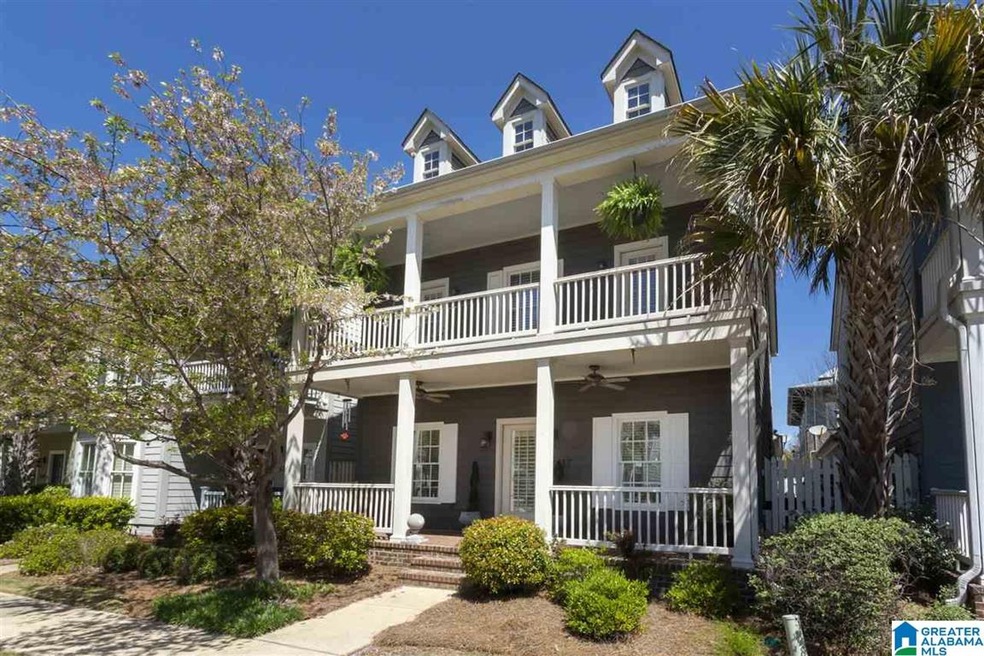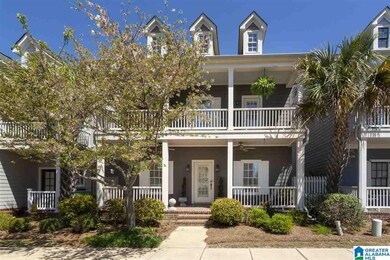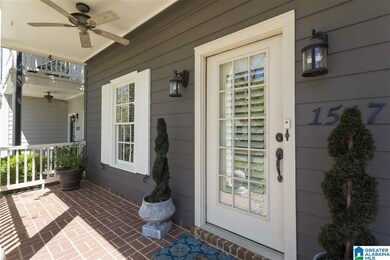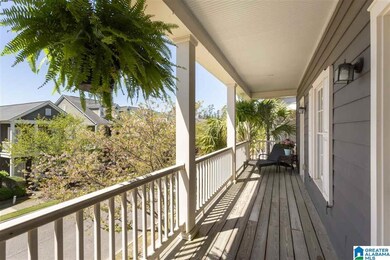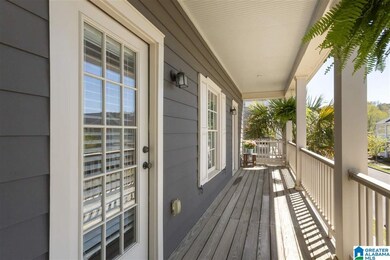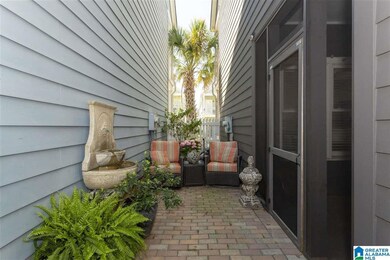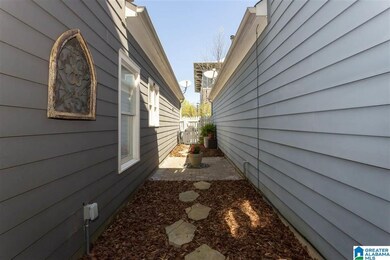
1517 Laurens St Birmingham, AL 35242
North Shelby County NeighborhoodHighlights
- Covered Deck
- Wood Flooring
- Attic
- Greystone Elementary School Rated A
- Main Floor Primary Bedroom
- Loft
About This Home
As of May 2021Desirable 4 Bedroom home in Beaumont subdivision! The Charleston style homes offer a community setting including sidewalks, street lights, walking trails and access to Lake Heather. This popular floor plan includes an inviting living room with a Gas Fireplace that opens to the dining room. The kitchen features granite counters, an island, stainless appliances, tile backsplash, Gas Stove, microwave & pantry. The Main level Master Suite includes a master bath with double sink vanity, soaking tub, separate shower, Water Closet & Walk In Closet. There is also an Office or flex space on the Main, 2 Car Garage, laundry room & half bath. Upstairs there are 3 spacious bedrooms (2 open to 2nd level porch), a den/bonus room and a full bath. This lot features a covered screened patio that opens to a private, fenced patio with fountain that is ideal for relaxing or entertaining. Hardwoods throughout the entire main level common areas & master bedroom. Lots of Storage! Great Location!
Home Details
Home Type
- Single Family
Est. Annual Taxes
- $2,127
Year Built
- Built in 2008
Lot Details
- 3,049 Sq Ft Lot
- Fenced Yard
HOA Fees
- $42 Monthly HOA Fees
Parking
- 2 Car Attached Garage
- Garage on Main Level
- Rear-Facing Garage
Home Design
- Slab Foundation
- HardiePlank Siding
Interior Spaces
- 1.5-Story Property
- Crown Molding
- Smooth Ceilings
- Ceiling Fan
- Recessed Lighting
- Gas Log Fireplace
- Double Pane Windows
- Window Treatments
- Living Room with Fireplace
- Dining Room
- Home Office
- Loft
- Screened Porch
- Pull Down Stairs to Attic
Kitchen
- Gas Cooktop
- Stove
- <<builtInMicrowave>>
- Ice Maker
- Dishwasher
- Stainless Steel Appliances
- ENERGY STAR Qualified Appliances
- Kitchen Island
- Stone Countertops
- Disposal
Flooring
- Wood
- Laminate
- Tile
Bedrooms and Bathrooms
- 4 Bedrooms
- Primary Bedroom on Main
- Walk-In Closet
- Split Vanities
- Garden Bath
- Separate Shower
- Linen Closet In Bathroom
Laundry
- Laundry Room
- Laundry on main level
- Washer and Electric Dryer Hookup
Outdoor Features
- Balcony
- Covered Deck
- Screened Patio
Schools
- Greystone Elementary School
- Berry Middle School
- Spain Park High School
Utilities
- Two cooling system units
- Two Heating Systems
- Heat Pump System
- Heating System Uses Gas
- Underground Utilities
- Multiple Water Heaters
Listing and Financial Details
- Visit Down Payment Resource Website
- Assessor Parcel Number 10-1-01-0-001-119.000
Community Details
Overview
- Association fees include management fee
- Beaumont HOA
Recreation
- Park
- Trails
Ownership History
Purchase Details
Home Financials for this Owner
Home Financials are based on the most recent Mortgage that was taken out on this home.Purchase Details
Home Financials for this Owner
Home Financials are based on the most recent Mortgage that was taken out on this home.Purchase Details
Home Financials for this Owner
Home Financials are based on the most recent Mortgage that was taken out on this home.Similar Homes in Birmingham, AL
Home Values in the Area
Average Home Value in this Area
Purchase History
| Date | Type | Sale Price | Title Company |
|---|---|---|---|
| Warranty Deed | $371,000 | None Available | |
| Warranty Deed | $324,900 | None Available | |
| Corporate Deed | $256,955 | None Available |
Mortgage History
| Date | Status | Loan Amount | Loan Type |
|---|---|---|---|
| Open | $359,870 | New Conventional | |
| Previous Owner | $259,920 | New Conventional | |
| Previous Owner | $241,200 | Unknown | |
| Previous Owner | $237,405 | Unknown |
Property History
| Date | Event | Price | Change | Sq Ft Price |
|---|---|---|---|---|
| 06/23/2025 06/23/25 | Price Changed | $485,000 | -2.8% | $204 / Sq Ft |
| 05/30/2025 05/30/25 | For Sale | $499,000 | +34.5% | $209 / Sq Ft |
| 05/14/2021 05/14/21 | Sold | $371,000 | +3.3% | $156 / Sq Ft |
| 04/05/2021 04/05/21 | For Sale | $359,000 | +10.5% | $151 / Sq Ft |
| 10/30/2017 10/30/17 | Sold | $324,900 | 0.0% | $136 / Sq Ft |
| 10/30/2017 10/30/17 | Pending | -- | -- | -- |
| 10/30/2017 10/30/17 | For Sale | $324,900 | -- | $136 / Sq Ft |
Tax History Compared to Growth
Tax History
| Year | Tax Paid | Tax Assessment Tax Assessment Total Assessment is a certain percentage of the fair market value that is determined by local assessors to be the total taxable value of land and additions on the property. | Land | Improvement |
|---|---|---|---|---|
| 2024 | $2,870 | $43,160 | $0 | $0 |
| 2023 | $2,844 | $43,240 | $0 | $0 |
| 2022 | $2,534 | $38,720 | $0 | $0 |
| 2021 | $2,179 | $32,760 | $0 | $0 |
| 2020 | $2,117 | $31,840 | $0 | $0 |
| 2019 | $2,056 | $30,920 | $0 | $0 |
| 2017 | $1,895 | $29,120 | $0 | $0 |
| 2015 | $1,697 | $26,140 | $0 | $0 |
| 2014 | $1,655 | $25,500 | $0 | $0 |
Agents Affiliated with this Home
-
Rita Maples

Seller's Agent in 2025
Rita Maples
ERA King Real Estate - Birmingham
(205) 910-8890
7 in this area
71 Total Sales
-
Leigh Priest

Seller's Agent in 2021
Leigh Priest
RealtySouth
(205) 441-1269
13 in this area
19 Total Sales
-
David Mackle

Seller's Agent in 2017
David Mackle
ARC Realty Vestavia
(205) 790-6225
34 in this area
261 Total Sales
Map
Source: Greater Alabama MLS
MLS Number: 1281103
APN: 10-1-01-0-001-119-000
- 1505 Laurens St
- 1032 Danberry Ln
- 1012 Lake Heather Rd
- 1124 Danberry Ln
- 3009 Valley Ridge Rd
- 3057 Valley Ridge Rd
- 4035 Highland Ridge Rd
- 4074 Highland Ridge Rd
- 4067 Highland Ridge Rd
- 5280 Valleydale Rd Unit C3
- 5280 Valleydale Rd Unit C4
- 2347 Ridge Trail
- 804 Morning Sun Dr Unit 804
- 102 Morning Sun Dr
- 500 Parsons Way Unit 30
- 510 Parsons Way Unit 31
- 2300 Ridge Trail
- 211 Morning Sun Dr Unit 211
- 1205 Morning Sun Dr Unit 119
- 1318 Morning Sun Cir Unit 1318
