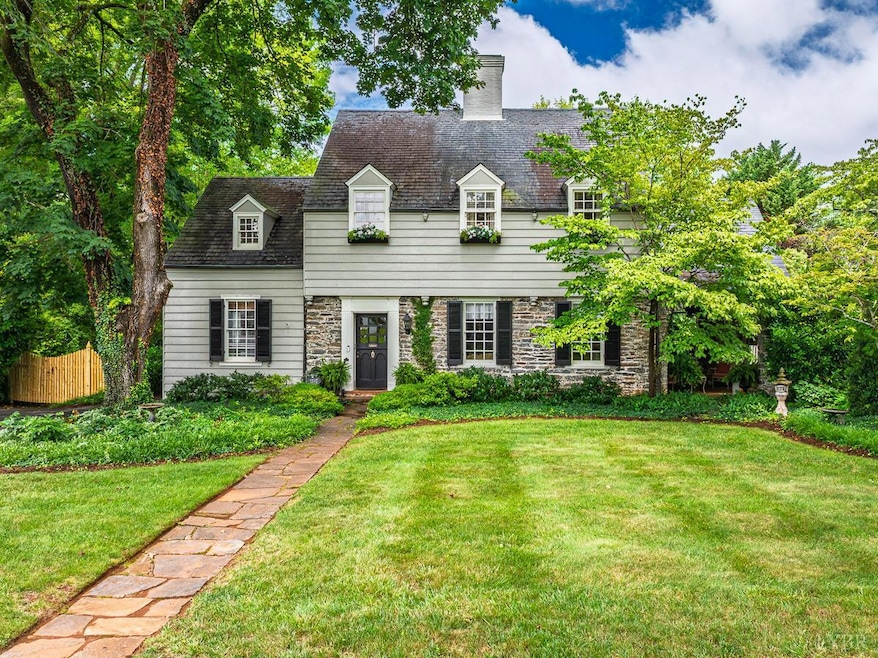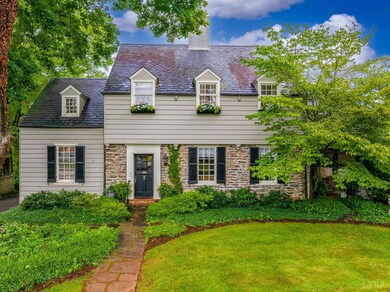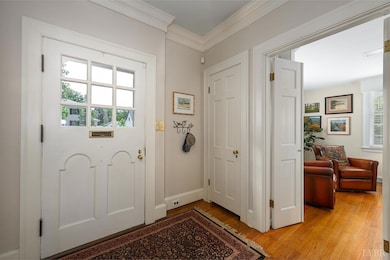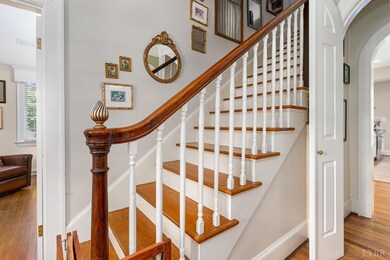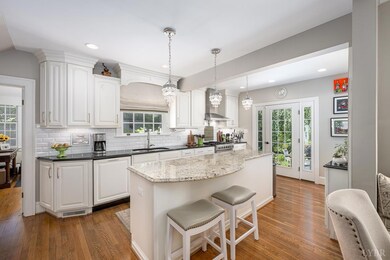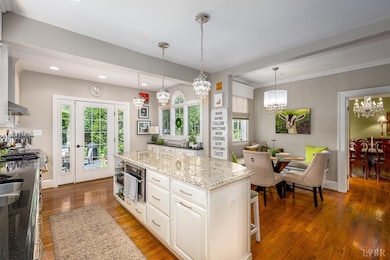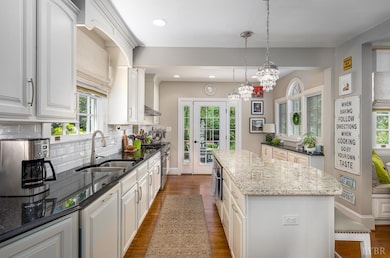
1517 Linden Ave Lynchburg, VA 24503
Bedford Hills NeighborhoodEstimated payment $3,211/month
Highlights
- Living Room with Fireplace
- Community Pool
- Workshop
- Wood Flooring
- Tennis Courts
- Formal Dining Room
About This Home
Charming, timeless appeal on one of Boonsboro's most sought-after streets!! Welcoming foyer leads you thru double arched doorways to a thoughtfully designed Chef's kitchen! Large island, Viking Stove, upgraded appliances. Beautiful cabinetry and tons of workspace. Enjoy the delightful banquette/bar area. Kitchen opens to a simply amazing, totally private backyard perfect for relaxing and entertaining! Deep crown moldings, hard wood floors everywhere, and tastefully decorated. Beautiful living room and fireplace leads to an enchanting side porch made of greenstone. Large family is so inviting and comfortable with a wall of built-ins. 2nd level has 3 BRs and 2 baths each with its own unique charm. Primary bedroom ensuite is so lovely with arched dormers, lots of closets and updated bath. The totally private, fenced amazing backyard is a Gardener's Dream! Garden week worthy landscaping! Large slate patio, tranquil fishpond, rock firepit and raised beds vegetable garden. Walk the Avenue!
Listing Agent
Daniele Mason
Blickenstaff & Company, Realto License #0225128808 Listed on: 07/08/2025
Home Details
Home Type
- Single Family
Est. Annual Taxes
- $3,300
Year Built
- Built in 1935
Lot Details
- 0.33 Acre Lot
- Fenced Yard
- Landscaped
- Garden
Parking
- Off-Street Parking
Home Design
- Slate Roof
- Plaster
Interior Spaces
- 2,574 Sq Ft Home
- 2-Story Property
- Wet Bar
- Multiple Fireplaces
- Wood Burning Fireplace
- Living Room with Fireplace
- Formal Dining Room
- Workshop
Kitchen
- Gas Range
- <<microwave>>
- Dishwasher
- Wine Cooler
Flooring
- Wood
- Tile
Bedrooms and Bathrooms
- Bathtub Includes Tile Surround
Laundry
- Dryer
- Washer
Attic
- Attic Floors
- Pull Down Stairs to Attic
Basement
- Walk-Out Basement
- Basement Fills Entire Space Under The House
- Interior and Exterior Basement Entry
- Fireplace in Basement
- Laundry in Basement
- Rough-In Basement Bathroom
Outdoor Features
- Outdoor Storage
Schools
- Bedford Hills Elementary School
- Linkhorne Midl Middle School
- E. C. Glass High School
Utilities
- Heat Pump System
- Electric Water Heater
- High Speed Internet
Listing and Financial Details
- Assessor Parcel Number 06708012
Community Details
Recreation
- Tennis Courts
- Community Pool
Additional Features
- Peakland Subdivision
- Net Lease
Map
Home Values in the Area
Average Home Value in this Area
Tax History
| Year | Tax Paid | Tax Assessment Tax Assessment Total Assessment is a certain percentage of the fair market value that is determined by local assessors to be the total taxable value of land and additions on the property. | Land | Improvement |
|---|---|---|---|---|
| 2024 | $3,300 | $370,800 | $52,500 | $318,300 |
| 2023 | $3,300 | $370,800 | $52,500 | $318,300 |
| 2022 | $3,082 | $299,200 | $45,000 | $254,200 |
| 2021 | $3,321 | $299,200 | $45,000 | $254,200 |
| 2020 | $2,957 | $266,400 | $45,000 | $221,400 |
| 2019 | $2,957 | $266,400 | $45,000 | $221,400 |
| 2018 | $2,723 | $249,300 | $40,000 | $209,300 |
| 2017 | $2,767 | $249,300 | $40,000 | $209,300 |
| 2016 | $2,678 | $241,300 | $32,000 | $209,300 |
| 2015 | $2,678 | $241,300 | $32,000 | $209,300 |
| 2014 | $2,678 | $257,400 | $32,000 | $225,400 |
Property History
| Date | Event | Price | Change | Sq Ft Price |
|---|---|---|---|---|
| 07/14/2025 07/14/25 | Pending | -- | -- | -- |
| 07/08/2025 07/08/25 | For Sale | $530,000 | -- | $206 / Sq Ft |
Similar Homes in Lynchburg, VA
Source: Lynchburg Association of REALTORS®
MLS Number: 360393
APN: 067-08-012
- 1508 Clayton Ave
- 1603 Somerset Dr
- 1508 Somerset Dr
- 3882 Peakland Place
- 1705 Spottswood Place
- 1706 Morrison Dr
- 3848 Peakland Place
- 1931 Parkland Dr
- 3809 Peakland Place
- 3530 Otterview Place
- 1984 Link Rd
- 3756 Woodside Ave
- 96 Clopton Ct
- 113 Oakwood Place
- 117 Craftsman Way
- 118 Oakwood Place
- 614 Bonair Cir
- 2039 Indian Hill Rd
- 7 Boonsboro Meadows Dr
- 4802 Old Boonsboro Rd
