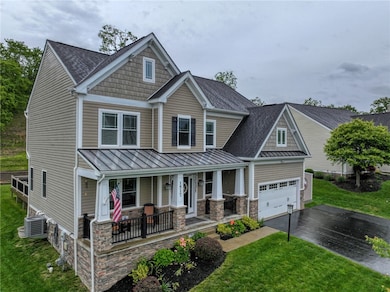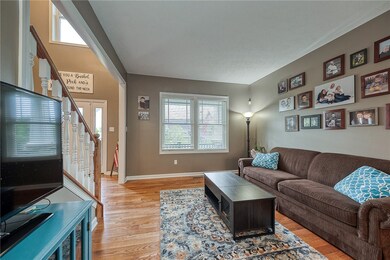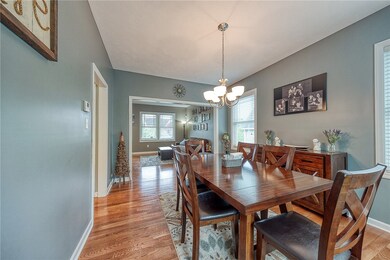
$464,500
- 4 Beds
- 3.5 Baths
- 2,796 Sq Ft
- 528 Potomac Dr
- Washington, PA
New updates this home does not disappoint. Plenty of outside light shines in. Wonderful classic colonial in Washington Woods neighborhood. 2 story entry! Laundry off kitchen. Open kitchen/family room area leads to patio plus screened porch in rear. A great place for a firepit. Primary suite with 2 closets, cathedral ceiling & nice bath/shower area. Kitchen with island/open and well lit. Fully
Vera Purcell HOWARD HANNA REAL ESTATE SERVICES






