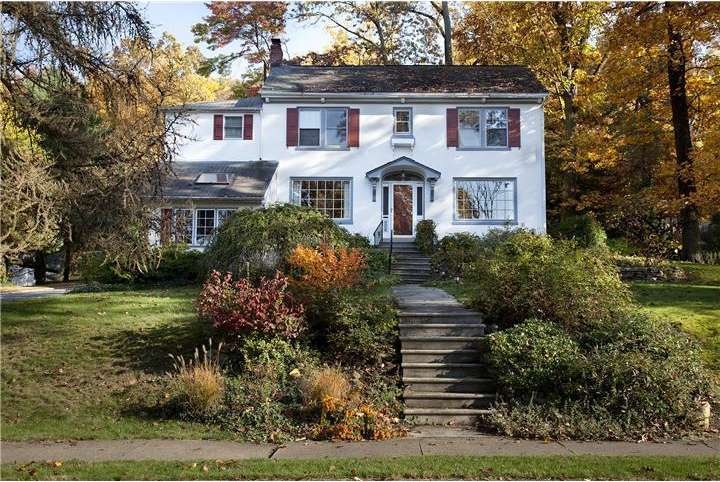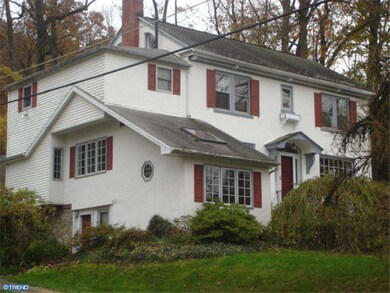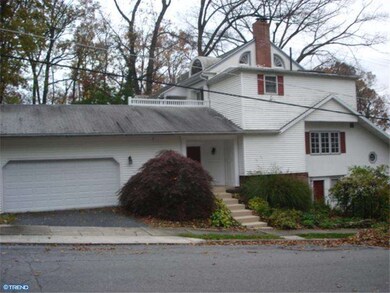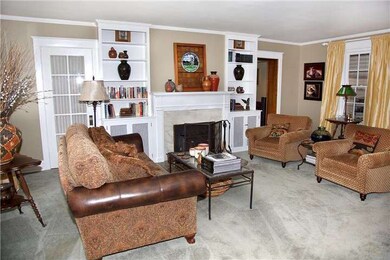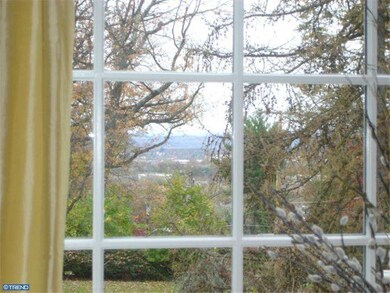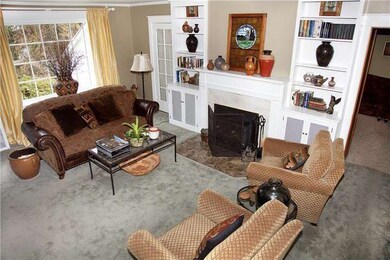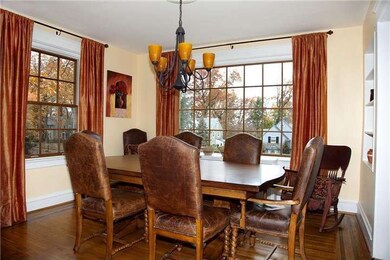
1517 Lorraine Rd Reading, PA 19604
College Heights NeighborhoodHighlights
- 0.35 Acre Lot
- Marble Flooring
- Cathedral Ceiling
- Wood Burning Stove
- Traditional Architecture
- Whirlpool Bathtub
About This Home
As of July 2022Here's a perfect blend of historic character with modern upgrades.This home gives off that glowing charm.Majority of home has been recently painted.LR features a fireplace/woodstove & has access to the modern den wing with tv lounge,half bath,wet bar prep,& sunken library/4th BR.The DR with gorgeous H/W features recessed display shelving & leads into the modern kitchen with cooktop penninsula,corian counters & tile floor.The second floor features the expansive master suite with wood cathedral ceiling,plus staircase leading to the private loft,which is a great addition for an office,exercise area, or hobby enthusiast.This upgraded suite has a beautiful bath feat. whirlpool tub,private tile shower,loads of cabinetry including make-up area,& bath is highlighted by marble tile.Plus there's an oversized walk-in closet,& french door access to a private outdoor balcony/deck that overlooks the rear yard & patio.The family room feat.wet bar,wine cellar & full bath prep.Beautiful corner lot,det. garage,so much more !
Last Agent to Sell the Property
Pana Realty LLC License #RM426085 Listed on: 11/05/2012

Home Details
Home Type
- Single Family
Est. Annual Taxes
- $5,465
Year Built
- Built in 1929
Lot Details
- 0.35 Acre Lot
- Corner Lot
Parking
- 2 Car Detached Garage
- Garage Door Opener
- Driveway
- On-Street Parking
Home Design
- Traditional Architecture
- Stone Siding
- Vinyl Siding
- Stucco
Interior Spaces
- 2,924 Sq Ft Home
- Property has 2 Levels
- Wet Bar
- Cathedral Ceiling
- Ceiling Fan
- Skylights
- 1 Fireplace
- Wood Burning Stove
- Family Room
- Living Room
- Dining Room
- Home Security System
Kitchen
- Butlers Pantry
- Built-In Oven
- Cooktop
- Dishwasher
Flooring
- Wood
- Wall to Wall Carpet
- Marble
- Tile or Brick
Bedrooms and Bathrooms
- 4 Bedrooms
- En-Suite Primary Bedroom
- En-Suite Bathroom
- Whirlpool Bathtub
Finished Basement
- Basement Fills Entire Space Under The House
- Exterior Basement Entry
- Laundry in Basement
Outdoor Features
- Balcony
- Patio
- Breezeway
- Porch
Utilities
- Cooling System Mounted In Outer Wall Opening
- Heating System Uses Gas
- Hot Water Heating System
- Natural Gas Water Heater
- Cable TV Available
Community Details
- No Home Owners Association
- Hampden Heights Subdivision
Listing and Financial Details
- Tax Lot 3505
- Assessor Parcel Number 17-5317-32-48-3505
Ownership History
Purchase Details
Home Financials for this Owner
Home Financials are based on the most recent Mortgage that was taken out on this home.Purchase Details
Home Financials for this Owner
Home Financials are based on the most recent Mortgage that was taken out on this home.Similar Homes in Reading, PA
Home Values in the Area
Average Home Value in this Area
Purchase History
| Date | Type | Sale Price | Title Company |
|---|---|---|---|
| Deed | $400,000 | None Listed On Document | |
| Deed | $255,000 | Conestoga Title Insurance |
Mortgage History
| Date | Status | Loan Amount | Loan Type |
|---|---|---|---|
| Open | $325,600 | FHA | |
| Previous Owner | $41,500 | Credit Line Revolving | |
| Previous Owner | $242,250 | New Conventional |
Property History
| Date | Event | Price | Change | Sq Ft Price |
|---|---|---|---|---|
| 07/15/2022 07/15/22 | Sold | $400,000 | 0.0% | $104 / Sq Ft |
| 04/20/2022 04/20/22 | Pending | -- | -- | -- |
| 04/19/2022 04/19/22 | Off Market | $400,000 | -- | -- |
| 04/13/2022 04/13/22 | For Sale | $399,990 | +56.9% | $104 / Sq Ft |
| 04/25/2013 04/25/13 | Sold | $255,000 | 0.0% | $87 / Sq Ft |
| 03/14/2013 03/14/13 | Off Market | $255,000 | -- | -- |
| 03/12/2013 03/12/13 | Pending | -- | -- | -- |
| 02/25/2013 02/25/13 | Price Changed | $264,900 | -3.6% | $91 / Sq Ft |
| 11/05/2012 11/05/12 | For Sale | $274,900 | -- | $94 / Sq Ft |
Tax History Compared to Growth
Tax History
| Year | Tax Paid | Tax Assessment Tax Assessment Total Assessment is a certain percentage of the fair market value that is determined by local assessors to be the total taxable value of land and additions on the property. | Land | Improvement |
|---|---|---|---|---|
| 2025 | $3,884 | $143,100 | $37,000 | $106,100 |
| 2024 | $6,354 | $143,100 | $37,000 | $106,100 |
| 2023 | $6,256 | $143,100 | $37,000 | $106,100 |
| 2022 | $6,256 | $143,100 | $37,000 | $106,100 |
| 2021 | $6,256 | $143,100 | $37,000 | $106,100 |
| 2020 | $6,193 | $143,100 | $37,000 | $106,100 |
| 2019 | $6,193 | $143,100 | $37,000 | $106,100 |
| 2018 | $6,193 | $143,100 | $37,000 | $106,100 |
| 2017 | $6,152 | $143,100 | $37,000 | $106,100 |
| 2016 | $3,515 | $143,100 | $37,000 | $106,100 |
| 2015 | $3,515 | $143,100 | $37,000 | $106,100 |
| 2014 | $3,234 | $143,100 | $37,000 | $106,100 |
Agents Affiliated with this Home
-
The Sands Team

Seller's Agent in 2022
The Sands Team
Sands & Company Real Estate
(610) 401-5650
9 in this area
178 Total Sales
-
David Yeager

Buyer's Agent in 2022
David Yeager
Pagoda Realty
(610) 985-7700
1 in this area
56 Total Sales
-
Brooke Gardner
B
Seller's Agent in 2013
Brooke Gardner
Pana Realty LLC
(610) 370-2226
1 in this area
25 Total Sales
-
Dean Rentschler

Buyer's Agent in 2013
Dean Rentschler
RE/MAX of Reading
(610) 914-6970
25 Total Sales
Map
Source: Bright MLS
MLS Number: 1004156760
APN: 17-5317-32-48-3505
- 1508 Alsace Rd
- 1600 Alsace Rd
- 1518 Hampden Blvd
- 1726 Oak Ln
- 1511 Palm St
- 1430 Linden St
- 1830 Hampden Blvd
- 1517 N 13th St
- 1509 Birch St
- 1320 N 13th St
- 1411 College Ave
- 1942 Palm St
- 1515 Rockland St
- 0 Rockland St Unit PABK2041018
- 1009 Pike St
- 1145 N 11th St
- 1049 Marion St
- 907 Birch St
- 1314 N 10th St
- 910 Pike St
