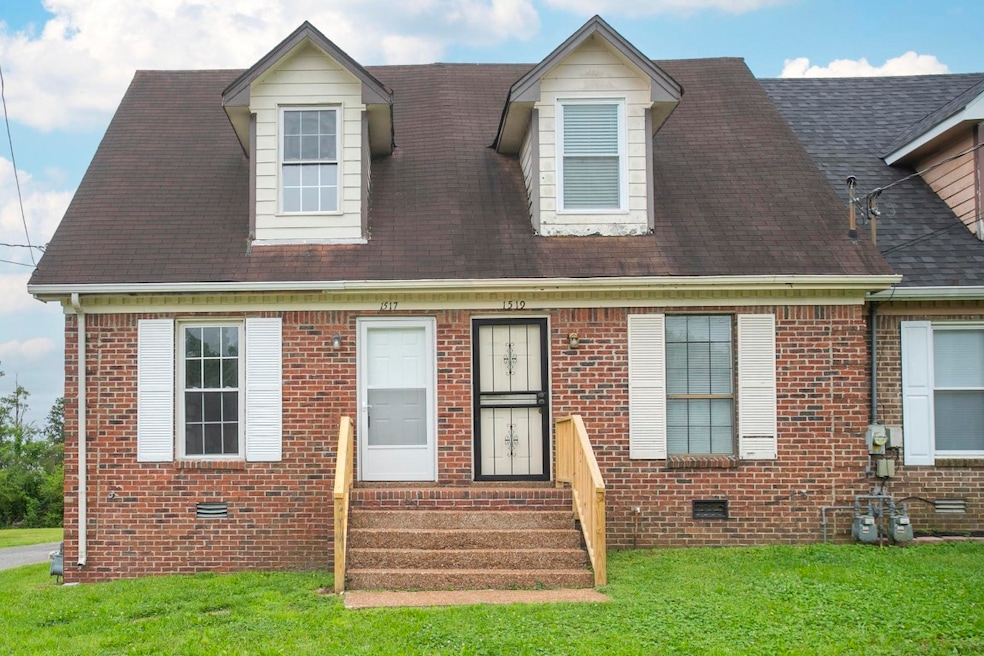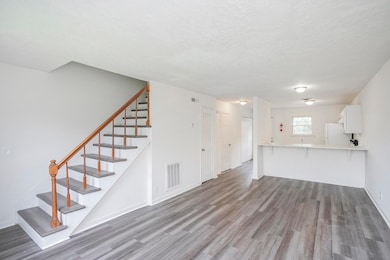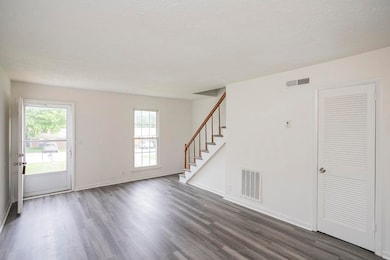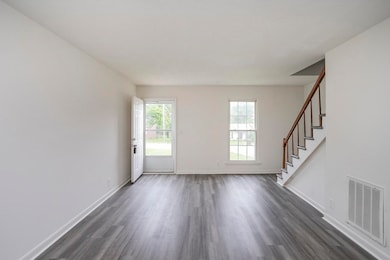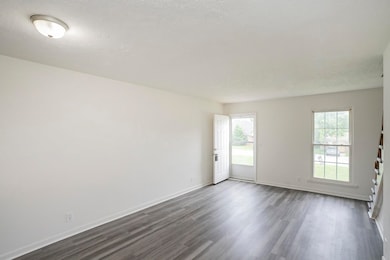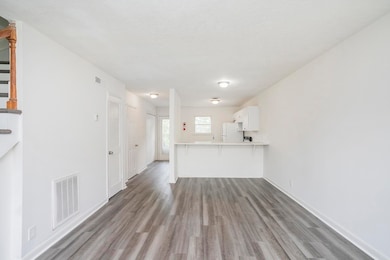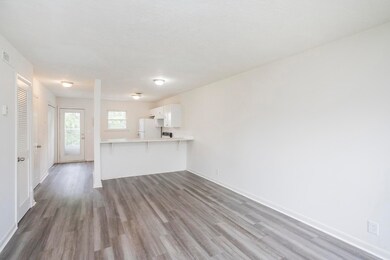
1517 Meadow Bend Dr Madison, TN 37115
Heron Walk NeighborhoodAbout This Home
Welcome to 1517 Meadowbend Drive—a beautifully renovated 2-bedroom, 1.5-bath townhome tucked away in a quiet, established neighborhood in Madison, TN. This move-in-ready gem boasts modern updates, spacious living areas, and a functional layout that makes it ideal for comfortable everyday living. Step inside to discover fresh neutral paint, luxury vinyl plank flooring throughout, and an open-concept design that connects the living, dining, and kitchen areas. The kitchen boasts brand new crisp white shaker cabinets, sleek countertops, and included appliances, making meal prep both stylish and practical. Upstairs, you'll find two spacious bedrooms with ample closet space and charming architectural features, including dormer windows that let in an abundance of natural light. The full bathroom has been tastefully updated with a modern vanity and a clean, bright tub/shower combo. Enjoy the convenience of central HVAC, washer and dryer connections, and a private backyard patio—perfect for relaxing or hosting guests. The home also includes off-street parking and a welcoming front entry with fresh landscaping and new steps. Located just 20 minutes from Downtown Nashville, this home offers easy access to Rivergate Mall, East Nashville, local schools, shopping, and dining. It's a wonderful opportunity to live in a growing community with quick access to the best that Middle Tennessee has to offer. No smoking. No pets. The tenant is responsible for utilities. This freshly updated townhome is available now and ready to welcome its next resident. Schedule your private tour today and make 1517 Meadowbend Drive your next home.
Listing Agent
Crown Realty Experts Brokerage Phone: 6158326250 License # 257785 Listed on: 05/28/2025
Townhouse Details
Home Type
- Townhome
Est. Annual Taxes
- $733
Year Built
- Built in 1984
Interior Spaces
- 1,000 Sq Ft Home
- Property has 2 Levels
- Furnished or left unfurnished upon request
Bedrooms and Bathrooms
- 2 Bedrooms
Schools
- Neely's Bend Elementary School
- Neely's Bend Middle School
- Hunters Lane Comp High School
Utilities
- No Cooling
- No Heating
Community Details
- No Home Owners Association
- Meadow Bend Subdivision
Listing and Financial Details
- Property Available on 5/9/25
- Assessor Parcel Number 05208013600
Map
About the Listing Agent

Moren has been in the real estate industry for the last 30 years. She started her real estate career as an office manager for a small property management firm in Nashville, TN, in 1987 after graduating from college with a Bachelor’s degree in Environmental Science. She then managed apartments for the next four years followed by transitioning into real estate sales.
Since she started with an entry level position in the field, she knows the value of humility, hard work, mental curiosity, and
Moren's Other Listings
Source: Realtracs
MLS Number: 2824276
APN: 052-08-0-136
- 1240 Sioux Terrace
- 1221 Apache Ln
- 718 Nix Pass
- 1912 Gulf Breeze Place
- 1608 Wynnhaven Ct
- 1301 Neelys Bend Rd Unit 14
- 1301 Neelys Bend Rd Unit 43
- 1301 Neelys Bend Rd Unit 10
- 1301 Neelys Bend Rd Unit 50
- 1516 E Cedar Ln
- 808 Tamarack S
- 777 Hospital Dr
- 1056 Cheyenne Blvd
- 1308 Neelys Bend Rd
- 604 Center St
- 1017 Pawnee Trail
- 317 Manzano Rd
- 1016 Cheyenne Blvd
- 1020 Mallow Dr
- 1817 Wilson Camp Cir
- 2116 Candlebrook Ct
- 718 Nix Pass
- 800 Cheyenne Blvd
- 1677 Cumberland Station Blvd
- 1121 Pawnee Trail
- 4308 Longfellow Dr
- 4236 Longfellow Dr
- 4208 Longfellow Dr
- 900 Juniper Ln
- 644 Cheryl Ave
- 221 Hillcrest Dr
- 615 Neelys Bend Rd
- 600 Rothwood Ave
- 4804 Irving Ln
- 2937 Riverbend Dr
- 612 Hadley Village Blvd
- 622 Hadley Village Blvd
- 200 Steamboat Ct
- 890 Idlewild Dr
- 681 Hickory Industrial Dr
