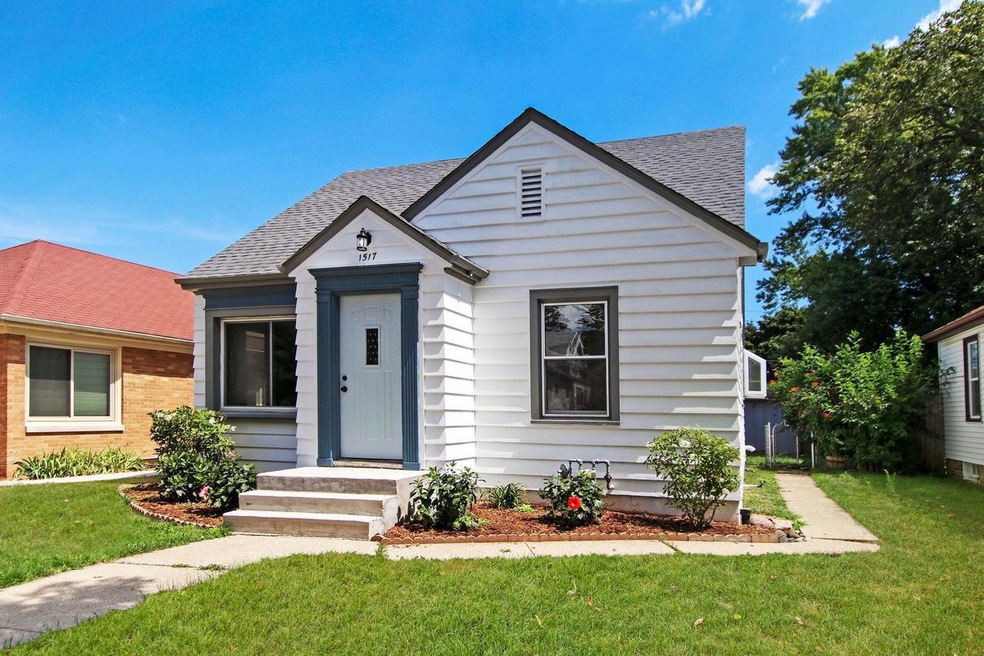
1517 Monroe Ave Racine, WI 53405
West Racine NeighborhoodHighlights
- Deck
- Fenced Yard
- <<tubWithShowerToken>>
- Main Floor Primary Bedroom
- 2 Car Detached Garage
- 2-minute walk to Solbraa Park
About This Home
As of November 2022Are you looking for a house with nothing to do but move in? Look no further! This house has been completely remodeled for you. Kitchen updated with new high end granite counters, tile back splash, new stainless appliances and new vinyl flooring thought the house. Fresh paint and even a new roof on the house and garage! Imagine living in this house that is like new construction but still has the charm of an older home! First floor primary for easy access with two additional bedrooms upstairs and a second full bath up there! A partially finished basement with a bathroom for entertaining or what ever you can imagine! Everything has been done for you! Make sure you Check out this move in ready house!
Last Agent to Sell the Property
Chad Scott
EXP Realty,LLC Kenosha License #86654-94 Listed on: 10/05/2022
Home Details
Home Type
- Single Family
Est. Annual Taxes
- $3,120
Year Built
- Built in 1948
Lot Details
- 4,792 Sq Ft Lot
- Fenced Yard
Parking
- 2 Car Detached Garage
- 1 to 5 Parking Spaces
Home Design
- Wood Siding
Interior Spaces
- 1,570 Sq Ft Home
- 1.5-Story Property
- Finished Basement
- Basement Fills Entire Space Under The House
Kitchen
- Range<<rangeHoodToken>>
- Dishwasher
- Disposal
Bedrooms and Bathrooms
- 3 Bedrooms
- Primary Bedroom on Main
- Bathroom on Main Level
- 3 Full Bathrooms
- <<tubWithShowerToken>>
- Bathtub Includes Tile Surround
Laundry
- Dryer
- Washer
Outdoor Features
- Deck
Utilities
- Forced Air Heating and Cooling System
- Heating System Uses Natural Gas
- High Speed Internet
Listing and Financial Details
- Exclusions: Seller personal property
Ownership History
Purchase Details
Home Financials for this Owner
Home Financials are based on the most recent Mortgage that was taken out on this home.Purchase Details
Home Financials for this Owner
Home Financials are based on the most recent Mortgage that was taken out on this home.Purchase Details
Purchase Details
Similar Homes in Racine, WI
Home Values in the Area
Average Home Value in this Area
Purchase History
| Date | Type | Sale Price | Title Company |
|---|---|---|---|
| Warranty Deed | $220,000 | Accurate Title & Closing Servi | |
| Warranty Deed | $129,700 | Burnet Title | |
| Special Warranty Deed | $45,000 | None Available | |
| Deed | $42,900 | -- |
Mortgage History
| Date | Status | Loan Amount | Loan Type |
|---|---|---|---|
| Open | $145,000 | New Conventional | |
| Previous Owner | $125,000 | New Conventional |
Property History
| Date | Event | Price | Change | Sq Ft Price |
|---|---|---|---|---|
| 02/14/2023 02/14/23 | Off Market | $222,222 | -- | -- |
| 11/30/2022 11/30/22 | Sold | $220,000 | -1.0% | $140 / Sq Ft |
| 10/13/2022 10/13/22 | Pending | -- | -- | -- |
| 10/05/2022 10/05/22 | For Sale | $222,222 | +71.3% | $142 / Sq Ft |
| 12/23/2021 12/23/21 | Sold | $129,700 | 0.0% | $83 / Sq Ft |
| 12/02/2021 12/02/21 | Pending | -- | -- | -- |
| 10/28/2021 10/28/21 | For Sale | $129,700 | -- | $83 / Sq Ft |
Tax History Compared to Growth
Tax History
| Year | Tax Paid | Tax Assessment Tax Assessment Total Assessment is a certain percentage of the fair market value that is determined by local assessors to be the total taxable value of land and additions on the property. | Land | Improvement |
|---|---|---|---|---|
| 2024 | $4,310 | $177,900 | $17,500 | $160,400 |
| 2023 | $3,900 | $153,000 | $17,500 | $135,500 |
| 2022 | $3,694 | $119,000 | $17,500 | $101,500 |
| 2021 | $3,120 | $108,000 | $17,500 | $90,500 |
| 2020 | $3,051 | $108,000 | $17,500 | $90,500 |
| 2019 | $2,889 | $103,000 | $17,500 | $85,500 |
| 2018 | $3,468 | $95,000 | $17,500 | $77,500 |
| 2017 | $3,828 | $95,000 | $17,500 | $77,500 |
| 2016 | $3,374 | $86,000 | $17,500 | $68,500 |
| 2015 | $3,452 | $86,000 | $17,500 | $68,500 |
| 2014 | $3,452 | $86,000 | $17,500 | $68,500 |
| 2013 | $3,452 | $99,000 | $23,000 | $76,000 |
Agents Affiliated with this Home
-
C
Seller's Agent in 2022
Chad Scott
EXP Realty,LLC Kenosha
-
Denise Prough
D
Buyer's Agent in 2022
Denise Prough
Shorewest Realtors, Inc.
(262) 930-9402
8 in this area
167 Total Sales
-
A
Seller's Agent in 2021
Ami May
Coldwell Banker Realty
Map
Source: Metro MLS
MLS Number: 1813618
APN: 276-000011667000
- 1521 Monroe Ave
- 3806 Wright Ave
- 1524 Arthur Ave
- 3505 Wright Ave
- 4019 Wright Ave
- 4006 17th St
- 1609 Blaine Ave
- 1512 Grove Ave
- 1341 Grove Ave
- 1113 Lathrop Ave
- 1133 Arthur Ave
- 1769 Indiana St
- 3011 16th St
- 4118 19th St
- 1235 Grove Ave
- 3616 Lindermann Ave
- 3212 Washington Ave
- 1024 Monroe Ave
- 1336 Deane Blvd
- 1032 Russet St
