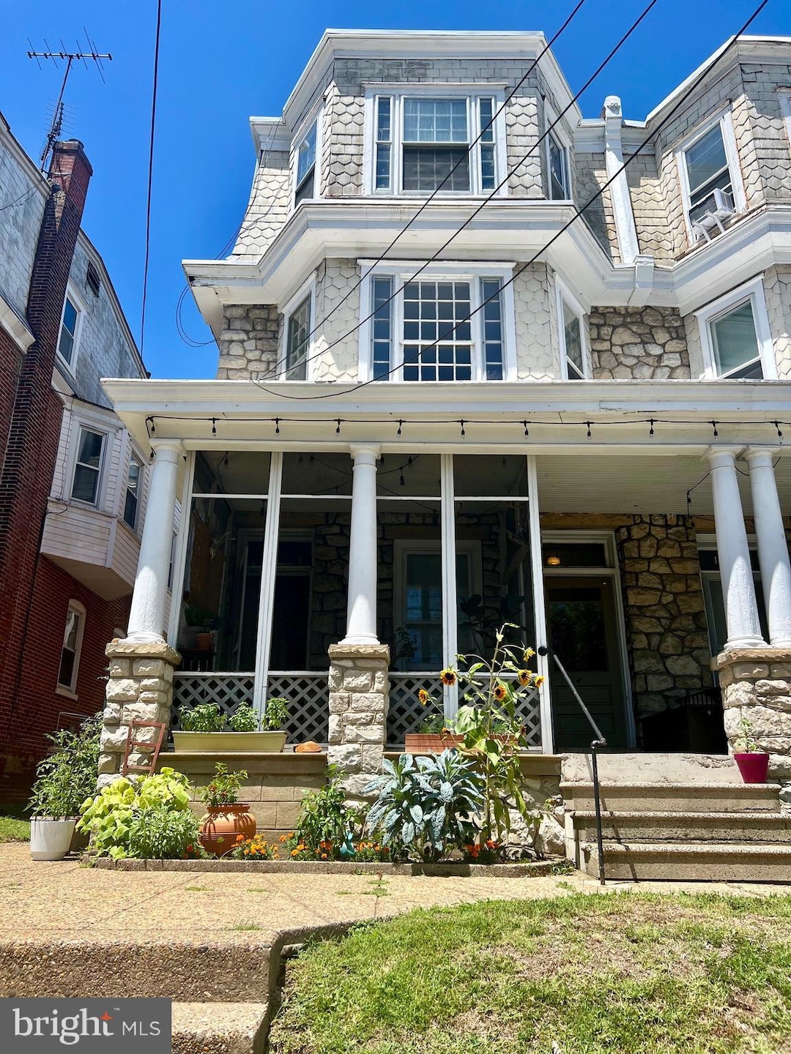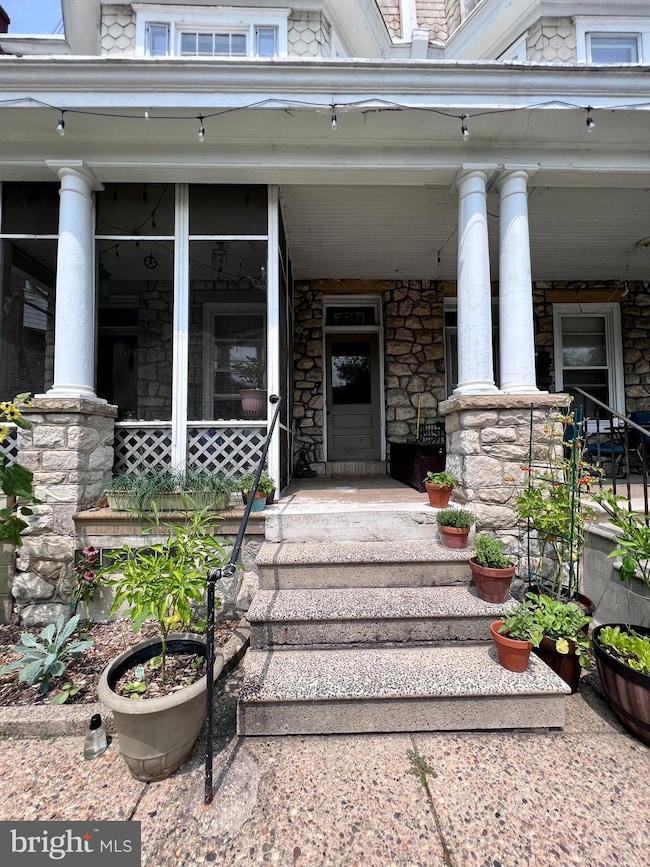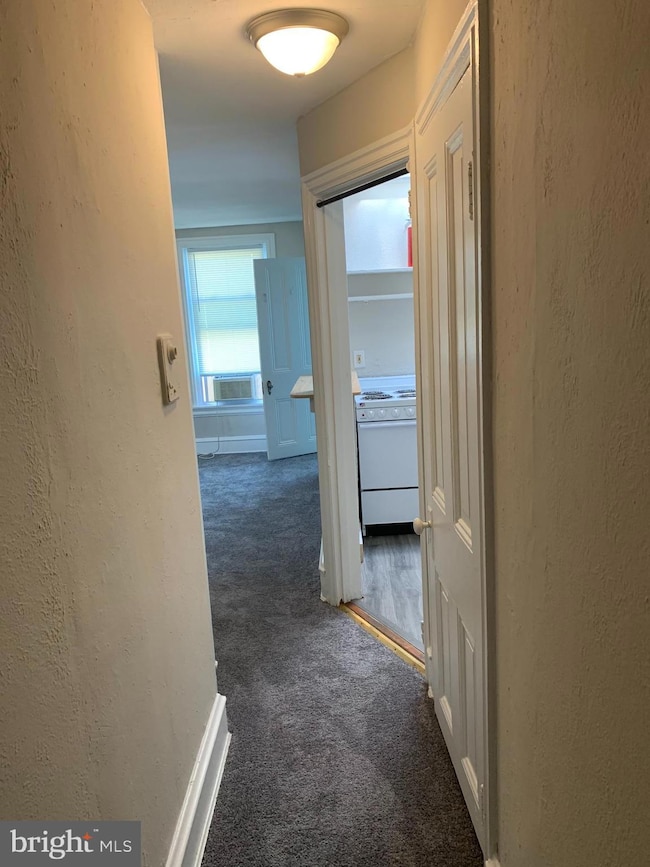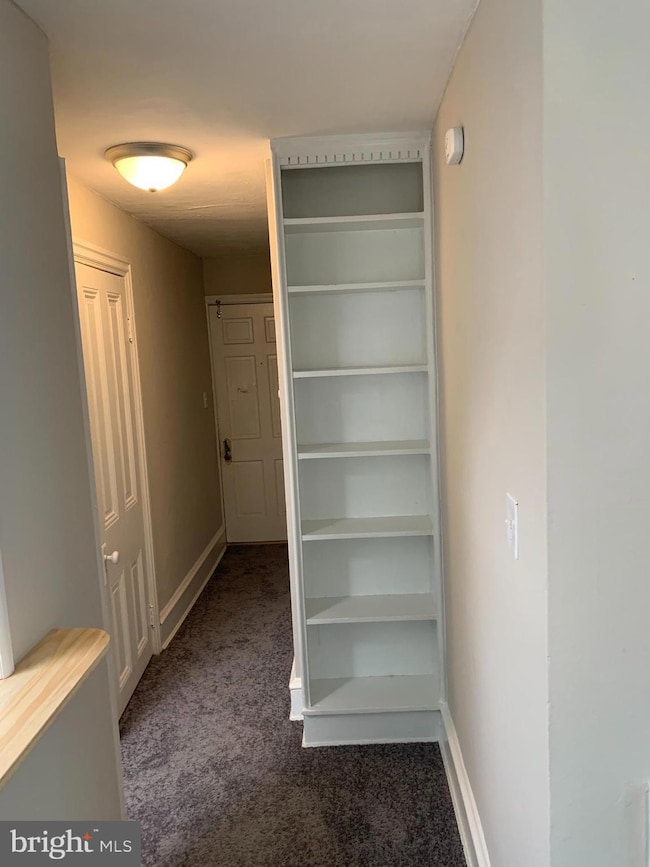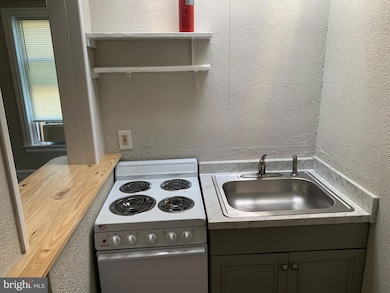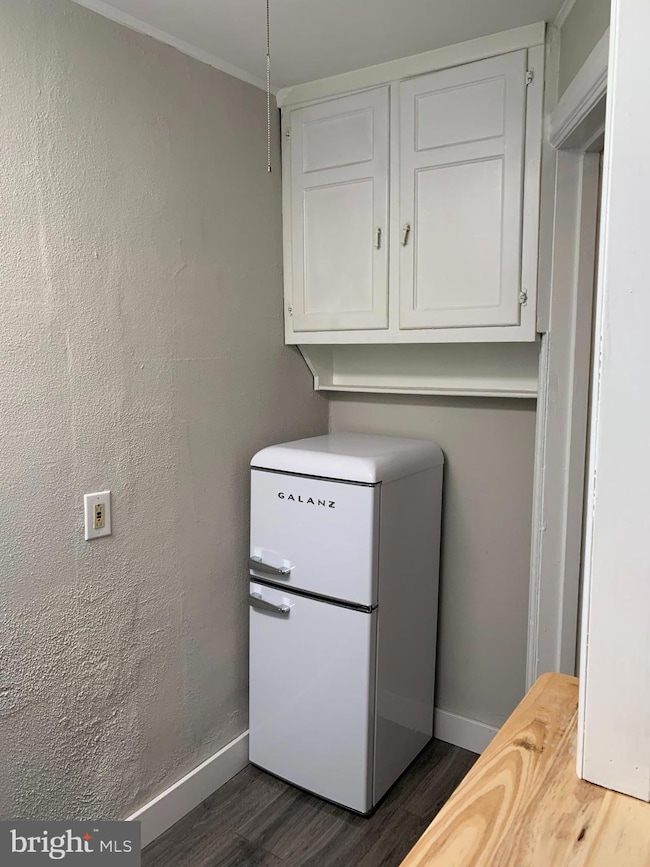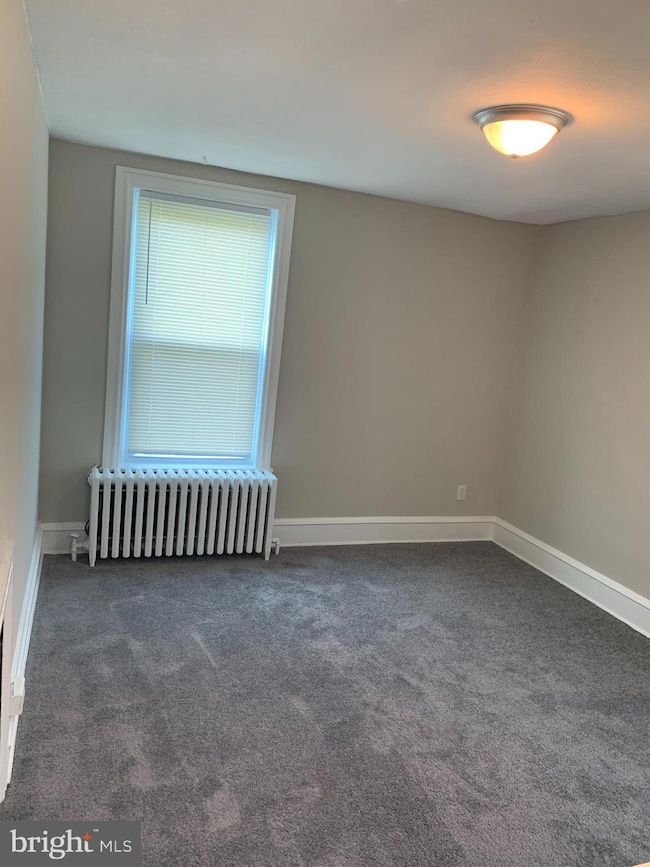1517 N Franklin St Unit 4 Wilmington, DE 19806
Delaware Avenue NeighborhoodAbout This Home
3rd floor studio apartment within walking distance to all the amenities of Trolley Square! Featuring built in cabinets and a small but modern kitchen with a charming transom window, this cozy space has all the essentials and is in an ideal location. Available late December 2025, rent is $1,075 per month and includes heat, hot water, water/sewer, & trash/recycling. Tenant pays electric & Wi-Fi only. Parking is on street, and there is shared laundry in the basement. Unfortunately there is no room for pets.
Listing Agent
(302) 383-9578 bobharison@aol.com Harrison Properties, Ltd. Listed on: 11/14/2025
Townhouse Details
Home Type
- Townhome
Year Built
- Built in 1922
Lot Details
- 2,614 Sq Ft Lot
- Lot Dimensions are 25 x 100
Parking
- On-Street Parking
Home Design
- Brick Exterior Construction
- Brick Foundation
Interior Spaces
- 1 Full Bathroom
- Property has 1 Level
- Basement Fills Entire Space Under The House
Utilities
- Window Unit Cooling System
- Radiator
- Heating System Uses Oil
- Natural Gas Water Heater
Listing and Financial Details
- Residential Lease
- Security Deposit $1,075
- 12-Month Min and 24-Month Max Lease Term
- Available 12/19/25
- $40 Application Fee
- Assessor Parcel Number 26021.10041
Community Details
Overview
- Trolley Square Subdivision
Pet Policy
- No Pets Allowed
Map
Source: Bright MLS
MLS Number: DENC2093228
APN: 26-021.10-041
- 1301 Shallcross Ave
- 1600 N Franklin St
- 1608 N Franklin St
- 1331 Shallcross Ave
- 1608 N Broom St
- 1513 N Harrison St
- 1411 N Franklin St
- 1403 Shallcross Ave Unit 303
- 1403 Shallcross Ave Unit 509
- 1403 Shallcross Ave Unit 502
- 1504 N Broom St Unit 11
- 1301 N Harrison St Unit 1108
- 1403 UNIT Shallcross Ave Unit 203
- 1403 UNIT Shallcross Ave Unit 308
- 1403 UNIT Shallcross Ave Unit 310
- 1100 Lovering Ave Unit 308
- 1100 Lovering Ave Unit 514
- 1100 Lovering Ave Unit 1304
- 1100 Lovering Ave Unit 318
- 1607 N Rodney St
- 1203 Gilpin Ave Unit 7
- 1608 N Broom St Unit 1
- 1303 Delaware Ave
- 1301 Delaware Ave
- 1300 N Harrison St
- 1204 Delaware Ave Unit 2
- 1420 N Van Buren St Unit 1
- 1420 N Van Buren St Unit 3
- 1400 Delaware Ave Unit B-2
- 1401 N Broom St Unit A1
- 1100 Pennsylvania Ave
- 1509 Delaware Ave Unit 1
- 1300 N Rodney St
- 1519 W 14th St
- 1510 W 14th St
- 1304 N Clayton St Unit 3
- 1304 N Clayton St Unit 1
- 1610 W 16th St
- 1717 Delaware Ave Unit 3
- 1710 N Scott St
