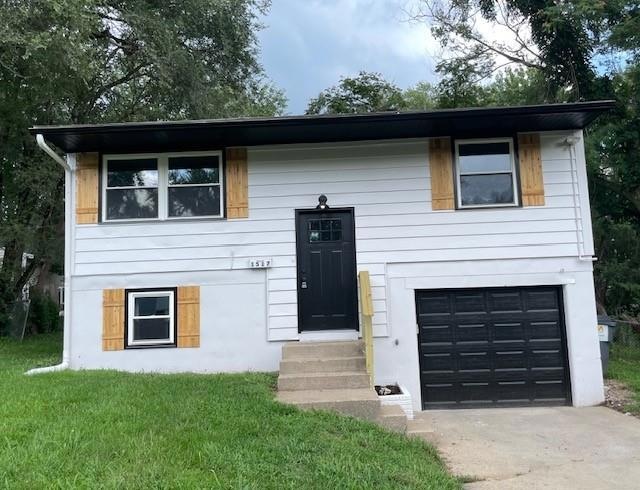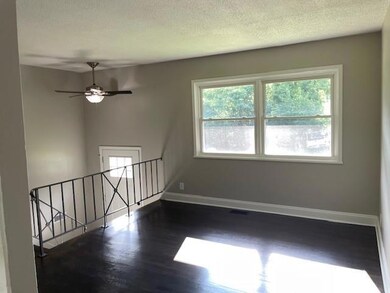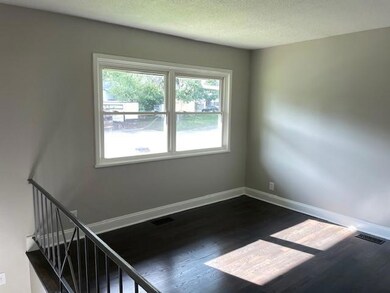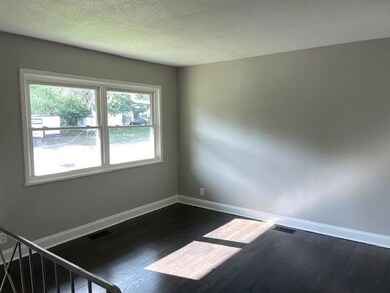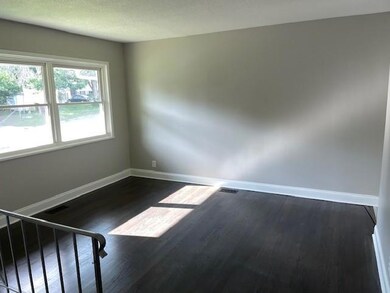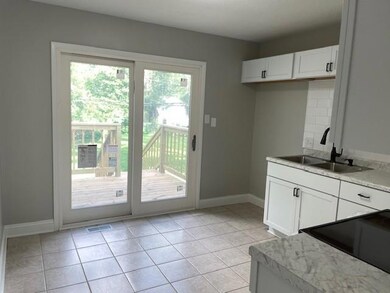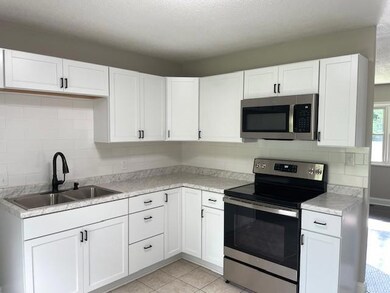
1517 N Geronimo Dr Independence, MO 64058
Highlights
- Deck
- Wood Flooring
- 1 Car Attached Garage
- Traditional Architecture
- No HOA
- Eat-In Kitchen
About This Home
As of October 2023Welcome to this charming split-entry home! This lovely property features three cozy bedrooms and a modern, recently updated bathroom. The home's interior has been thoughtfully renovated to create a warm and inviting atmosphere.
As you step inside, you'll be greeted by a bright and spacious living area, perfect for family gatherings and entertaining guests. The kitchen boasts sleek countertops, stylish cabinetry, and top-of-the-line appliances, making it a dream for any home cook. The three bedrooms offer ample space for a growing family or a home office setup. The updated bathroom features contemporary fixtures and a spa-like feel, providing a relaxing retreat after a long day. The split-entry layout offers convenience and functionality, making it easy to access both the upper and lower levels of the home. Located in a friendly neighborhood with easy access to schools, parks, and essential amenities, this home is perfect for those seeking a harmonious blend of comfort and convenience. Don't miss out on the opportunity to make this delightful split-entry with 3 bedrooms and 1 bath your new home. Schedule a viewing today and experience its charm for yourself!
Last Agent to Sell the Property
Premium Realty Group LLC License #2001008842 Listed on: 08/05/2023
Home Details
Home Type
- Single Family
Est. Annual Taxes
- $1,351
Year Built
- Built in 1966
Lot Details
- 10,019 Sq Ft Lot
- Aluminum or Metal Fence
- Level Lot
Parking
- 1 Car Attached Garage
- Front Facing Garage
Home Design
- Traditional Architecture
- Split Level Home
- Composition Roof
- Metal Siding
Interior Spaces
- Ceiling Fan
- Wood Flooring
- Attic Fan
- Storm Windows
Kitchen
- Eat-In Kitchen
- Built-In Electric Oven
Bedrooms and Bathrooms
- 3 Bedrooms
- 1 Full Bathroom
Finished Basement
- Laundry in Basement
- Basement Window Egress
Outdoor Features
- Deck
Schools
- Elm Grove Elementary School
- Fort Osage High School
Utilities
- Central Air
- Heating System Uses Natural Gas
Community Details
- No Home Owners Association
- Far View Heights Subdivision
Listing and Financial Details
- Assessor Parcel Number 16-230-07-08-00-0-00-000
- $0 special tax assessment
Ownership History
Purchase Details
Home Financials for this Owner
Home Financials are based on the most recent Mortgage that was taken out on this home.Purchase Details
Home Financials for this Owner
Home Financials are based on the most recent Mortgage that was taken out on this home.Purchase Details
Home Financials for this Owner
Home Financials are based on the most recent Mortgage that was taken out on this home.Purchase Details
Home Financials for this Owner
Home Financials are based on the most recent Mortgage that was taken out on this home.Purchase Details
Home Financials for this Owner
Home Financials are based on the most recent Mortgage that was taken out on this home.Similar Homes in Independence, MO
Home Values in the Area
Average Home Value in this Area
Purchase History
| Date | Type | Sale Price | Title Company |
|---|---|---|---|
| Warranty Deed | -- | None Listed On Document | |
| Warranty Deed | -- | None Listed On Document | |
| Warranty Deed | -- | -- | |
| Warranty Deed | -- | Heart Of America Title & Esc | |
| Warranty Deed | -- | Ctic |
Mortgage History
| Date | Status | Loan Amount | Loan Type |
|---|---|---|---|
| Open | $182,641 | FHA | |
| Closed | $171,000 | New Conventional | |
| Previous Owner | $85,500 | New Conventional | |
| Previous Owner | $75,113 | FHA | |
| Previous Owner | $69,750 | Purchase Money Mortgage |
Property History
| Date | Event | Price | Change | Sq Ft Price |
|---|---|---|---|---|
| 10/18/2023 10/18/23 | Sold | -- | -- | -- |
| 09/19/2023 09/19/23 | Pending | -- | -- | -- |
| 09/16/2023 09/16/23 | Price Changed | $184,900 | -2.6% | $161 / Sq Ft |
| 09/06/2023 09/06/23 | Price Changed | $189,900 | -3.1% | $165 / Sq Ft |
| 08/23/2023 08/23/23 | Price Changed | $195,900 | -2.0% | $170 / Sq Ft |
| 08/05/2023 08/05/23 | For Sale | $199,900 | +60.0% | $174 / Sq Ft |
| 04/28/2023 04/28/23 | Sold | -- | -- | -- |
| 04/09/2023 04/09/23 | Pending | -- | -- | -- |
| 04/03/2023 04/03/23 | For Sale | $124,900 | -- | $109 / Sq Ft |
Tax History Compared to Growth
Tax History
| Year | Tax Paid | Tax Assessment Tax Assessment Total Assessment is a certain percentage of the fair market value that is determined by local assessors to be the total taxable value of land and additions on the property. | Land | Improvement |
|---|---|---|---|---|
| 2024 | $2,045 | $22,861 | $4,235 | $18,626 |
| 2023 | $2,027 | $22,861 | $2,554 | $20,307 |
| 2022 | $1,351 | $14,440 | $4,522 | $9,918 |
| 2021 | $1,352 | $14,440 | $4,522 | $9,918 |
| 2020 | $1,298 | $13,658 | $4,522 | $9,136 |
| 2019 | $1,272 | $13,658 | $4,522 | $9,136 |
| 2018 | $1,171 | $12,523 | $2,320 | $10,203 |
| 2017 | $1,171 | $12,523 | $2,320 | $10,203 |
| 2016 | $1,054 | $12,209 | $2,273 | $9,936 |
| 2014 | $1,038 | $11,970 | $2,229 | $9,741 |
Agents Affiliated with this Home
-

Seller's Agent in 2023
Wendi Elkins
Premium Realty Group LLC
(816) 529-1814
113 Total Sales
-

Seller's Agent in 2023
Klarissa McNeely
Keller Williams Realty Partners Inc.
(913) 558-7785
379 Total Sales
-

Buyer's Agent in 2023
Sarah Lafland
1st Class Real Estate KC
(816) 352-0094
31 Total Sales
Map
Source: Heartland MLS
MLS Number: 2448641
APN: 16-230-07-08-00-0-00-000
- 18406 E Shoshone Dr
- 18411 E Lexington Rd
- 1515 Osage Trail
- 1609 N Lazy Branch Rd
- 1606 N Ponca Dr
- 1700 N Ponca Dr
- 1607 N Cherokee St
- 1707 N Ponca Dr
- 1806 N Lazy Branch Rd
- 19127 E 14 Terrace N
- 19213 E 15th Terrace Ct N
- 18729 E 13th Terrace Ct N
- 18000 E Shoshone Dr
- 0 E 24 Highway Cir
- 19120 E 14th St N
- 18001 E 16th Terrace N
- 18906 E 18th Terrace N
- 19005 E 18th Terrace N
- 1315 N Viking Dr
- 18105 E 18th Terrace N
