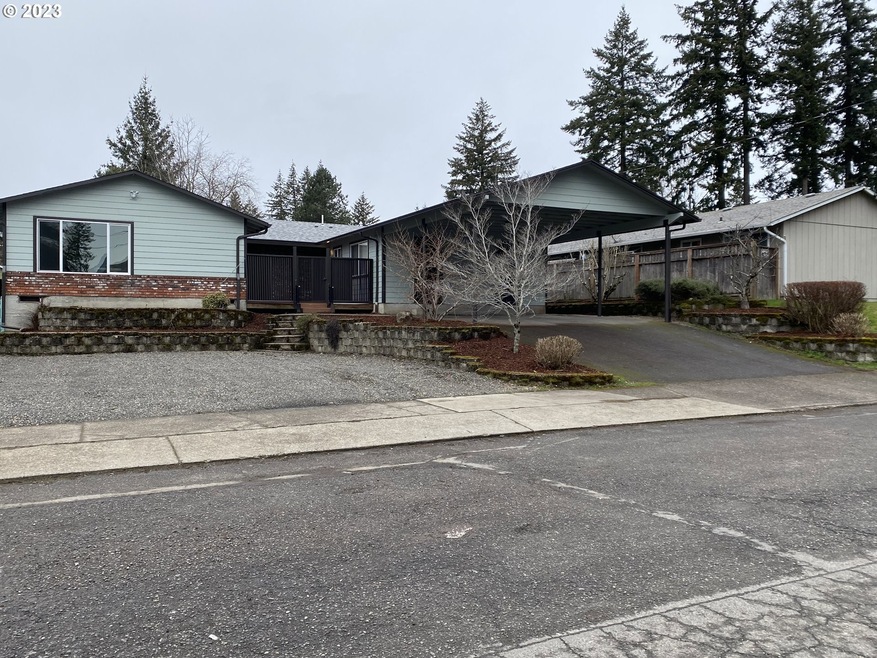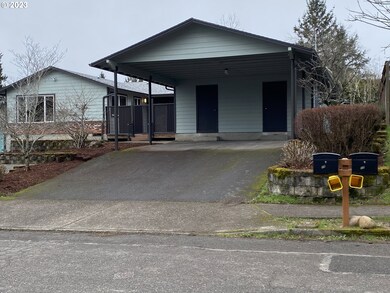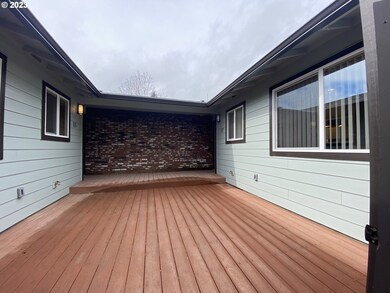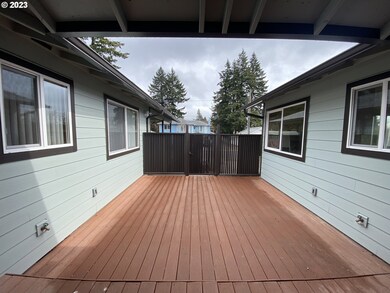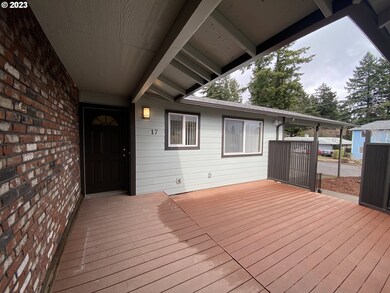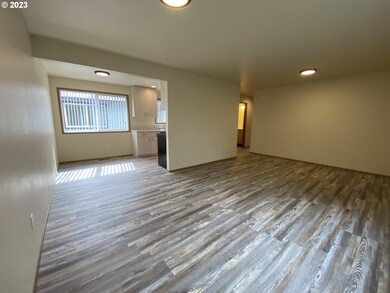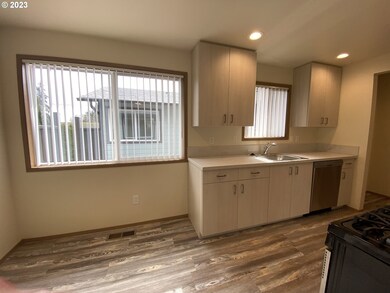
$465,000
- 3 Beds
- 3 Baths
- 2,041 Sq Ft
- 530 N Hayden Bay Dr
- Portland, OR
Welcome to easy waterfront living at its finest! This stunning Riverhouse condo offers front-row views of Mt. Hood and the peaceful Hayden Bay Marina, blending everyday comfort with the charm of life by the water. Each winter, enjoy the festive tradition of the Christmas Ship Parade as they float by, bringing holiday cheer right to your patio. This desirable 'B' unit floor plan features a bright,
Summer Browner Keller Williams Realty Professionals
