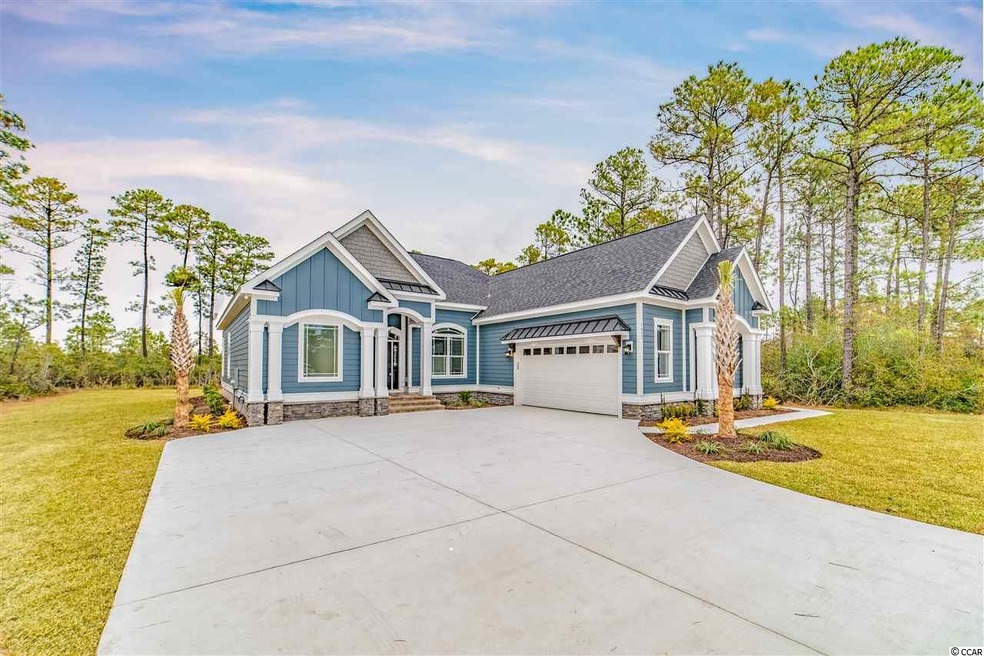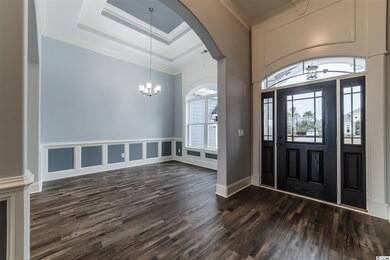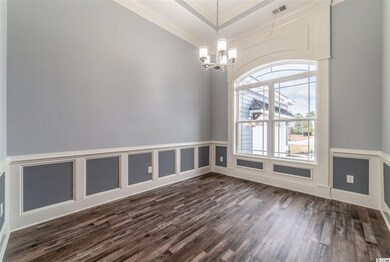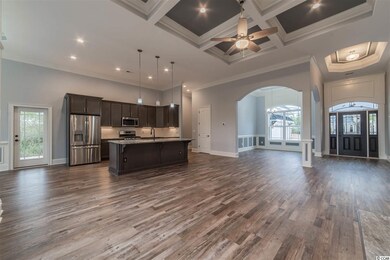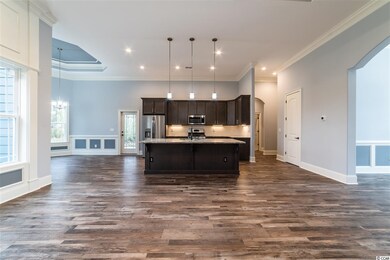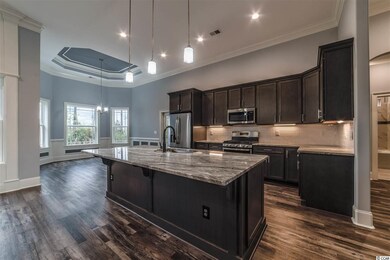
1517 Osage Dr Unit Lot 111 Myrtle Beach, SC 29579
Estimated Value: $491,000 - $596,000
Highlights
- Newly Remodeled
- Gated Community
- Main Floor Primary Bedroom
- River Oaks Elementary School Rated A
- Traditional Architecture
- Whirlpool Bathtub
About This Home
As of February 2019NEW CONSTRUCTION - Custom Designed, 3BR/2BA Brand New Home located in Sago Plantation, a Gated community located between Legends Golf & Resort and Hwy 501 in Myrtle Beach. Built by a Local Custom Builder, this Beautiful Home has 2200+ Heated Square Feet, with a 2-car garage. Exterior features include: Hardiplank Siding with Board & Batten/Shake accents, Architectural Shingles, Accent Columns, Stacked Stone accents, Metal Roof Eyebrow accents, Tiled Front & Rear Porches, Irrigation System, and Professional Landscaping. Interior features include: Luxury Vinyl Plank Flooring, Custom Design Kitchen Cabinets, Under Cabinet Lighting, Subway Tile Backsplash, Granite Countertops, Stainless Steel GE appliances including Natural Gas Range, Large Island with Breakfast Bar & Pendant Lights, Breakfast Nook with Tray Ceiling, Formal Dining area with Tray Ceiling, Coffered Ceiling in the Great Room, Natural Gas Fireplace, Built-in Shelving, Foyer with Tray Ceiling, Large Master Bedroom with Tray Ceiling, Walk-in Closet with Custom Built Shelving System, Large Master Bath with Tile Floors, Custom Tiled Shower & Jetted Garden Tub, Double Vanities with Granite Tops, Guest Bathroom with Tile Floor/Custom Tile Tub Surround & Granite Vanity Top, Large Mud/Laundry Room with Cabinets & Sink, Crown Molding & Bullnose Sheetrock Corners throughout the home, Custom Trims, & a Natural Gas tankless Water Heater. This Open Floor Plan is full of space, comfort and LIGHT. One year Builder Warranty included. This one won't last long. Call & inquire TODAY!
Last Agent to Sell the Property
Blue Strand Real Estate Group License #63001 Listed on: 12/11/2018
Home Details
Home Type
- Single Family
Est. Annual Taxes
- $1,730
Year Built
- Built in 2018 | Newly Remodeled
Lot Details
- 0.31 Acre Lot
- Rectangular Lot
- Property is zoned SF 6
HOA Fees
- $85 Monthly HOA Fees
Parking
- 2 Car Attached Garage
- Side Facing Garage
- Garage Door Opener
Home Design
- Traditional Architecture
- Slab Foundation
- Wood Frame Construction
- Concrete Siding
- Masonry Siding
- Tile
Interior Spaces
- 2,205 Sq Ft Home
- Tray Ceiling
- Ceiling Fan
- Family Room with Fireplace
- Formal Dining Room
- Vinyl Flooring
- Fire and Smoke Detector
Kitchen
- Breakfast Area or Nook
- Breakfast Bar
- Range
- Microwave
- Dishwasher
- Stainless Steel Appliances
- Kitchen Island
- Solid Surface Countertops
- Disposal
Bedrooms and Bathrooms
- 3 Bedrooms
- Primary Bedroom on Main
- Walk-In Closet
- Bathroom on Main Level
- 2 Full Bathrooms
- Single Vanity
- Dual Vanity Sinks in Primary Bathroom
- Whirlpool Bathtub
- Shower Only
- Garden Bath
Laundry
- Laundry Room
- Washer and Dryer Hookup
Schools
- River Oaks Elementary School
- Ocean Bay Middle School
- Carolina Forest High School
Utilities
- Central Heating and Cooling System
- Underground Utilities
- Gas Water Heater
- Phone Available
- Cable TV Available
Additional Features
- No Carpet
- Front Porch
- Outside City Limits
Listing and Financial Details
- Home warranty included in the sale of the property
Community Details
Overview
- Association fees include electric common, common maint/repair, manager, trash pickup
Security
- Gated Community
Ownership History
Purchase Details
Home Financials for this Owner
Home Financials are based on the most recent Mortgage that was taken out on this home.Purchase Details
Purchase Details
Purchase Details
Similar Homes in Myrtle Beach, SC
Home Values in the Area
Average Home Value in this Area
Purchase History
| Date | Buyer | Sale Price | Title Company |
|---|---|---|---|
| Rivera Carlos | $340,000 | -- | |
| Viera Eferson Pereira | $37,000 | -- | |
| Fox Homes | $33,000 | -- | |
| Chiplinski Richard R | $79,900 | Attorney |
Mortgage History
| Date | Status | Borrower | Loan Amount |
|---|---|---|---|
| Open | Rivera Janet | $60,000 | |
| Open | Rivera Carlos | $272,000 |
Property History
| Date | Event | Price | Change | Sq Ft Price |
|---|---|---|---|---|
| 02/07/2019 02/07/19 | Sold | $340,000 | -2.8% | $154 / Sq Ft |
| 12/13/2018 12/13/18 | Price Changed | $349,900 | +2.9% | $159 / Sq Ft |
| 12/11/2018 12/11/18 | For Sale | $339,900 | -- | $154 / Sq Ft |
Tax History Compared to Growth
Tax History
| Year | Tax Paid | Tax Assessment Tax Assessment Total Assessment is a certain percentage of the fair market value that is determined by local assessors to be the total taxable value of land and additions on the property. | Land | Improvement |
|---|---|---|---|---|
| 2024 | $1,730 | $13,599 | $1,479 | $12,120 |
| 2023 | $1,730 | $13,599 | $1,479 | $12,120 |
| 2021 | $1,376 | $13,599 | $1,479 | $12,120 |
| 2020 | $1,228 | $13,599 | $1,479 | $12,120 |
| 2019 | $4,193 | $20,399 | $2,219 | $18,180 |
| 2018 | $0 | $3,210 | $3,210 | $0 |
| 2017 | $689 | $3,210 | $3,210 | $0 |
| 2016 | -- | $3,210 | $3,210 | $0 |
| 2015 | $689 | $3,210 | $3,210 | $0 |
| 2014 | $666 | $3,210 | $3,210 | $0 |
Agents Affiliated with this Home
-
John Dukes

Seller's Agent in 2019
John Dukes
Blue Strand Real Estate Group
(828) 217-2084
7 in this area
152 Total Sales
-
Michael Brisson

Seller Co-Listing Agent in 2019
Michael Brisson
Blue Strand Real Estate Group
(910) 988-8008
5 in this area
250 Total Sales
-
Connor Callaway

Buyer's Agent in 2019
Connor Callaway
Callaway Estates
(843) 997-4037
18 in this area
254 Total Sales
Map
Source: Coastal Carolinas Association of REALTORS®
MLS Number: 1824700
APN: 41701030016
- 1513 Osage Dr
- 1509 Osage Dr
- 380 Babylon Pine Dr
- 0 Arco Dr
- 1259 Ficus Dr
- 1269 Ficus Dr
- 310 Babylon Pine Dr
- 306 Babylon Pine Dr
- 400 Palo Verde Dr
- 1201 Ficus Dr
- 298 Weyburn St
- 429 Palo Verde Dr
- 116 Sago Palm Dr Unit Lot 145 Sago Plantat
- 425 Palo Verde Dr
- 469 Overcrest St
- 131 Sago Palm Dr
- 621 W Perry Rd
- 649 W Perry Rd
- 156 Legends Village Loop
- 729 Jade Dr
- 1517 Osage Dr
- 1517 Osage Dr Unit Lot 111
- 1521 Osage Dr
- 1521 Osage Dr Unit Lot 112
- Lot 111 Osage Dr Unit Ph 1 Lot 111
- Lot 112 Osage Dr Unit 1521 Osage Drive
- Lot 111 Osage Dr
- Lot 111 Osage Dr Unit Lot 111
- 1518 Osage Dr
- 1518 Osage Dr Unit Lot 119
- 1518 Osage Dr Unit Lot 119 Osage Dr @ S
- 1509 Osage Dr Unit Lot 109
- 1522 Osage Dr Unit 118 St Phillips F
- 1522 Osage Dr
- 1514 Osage Dr Unit The Aiken
- 1514 Osage Dr
- 1529 Osage Dr Unit 113 Muirwood E
- 1510 Osage Dr
- 1526 Osage Dr Unit 117 Lexington E
- 284 Legends Dr Unit Lot 46 - Arden F
