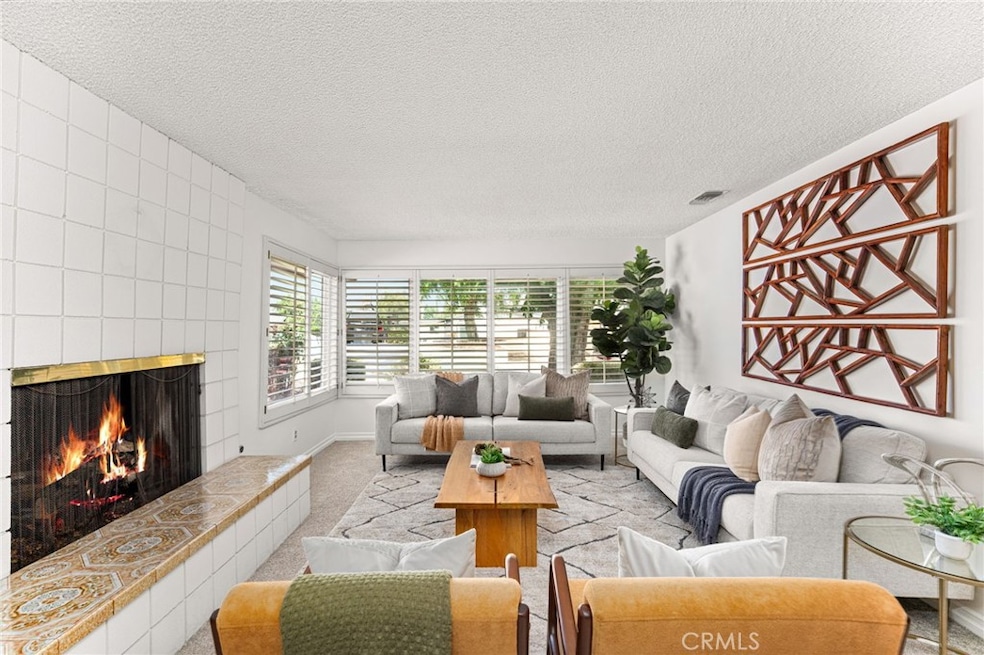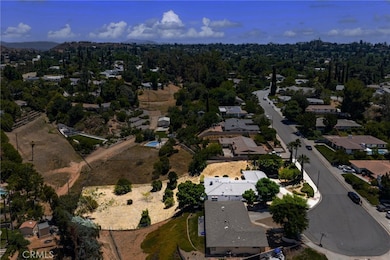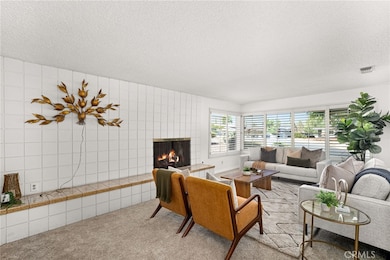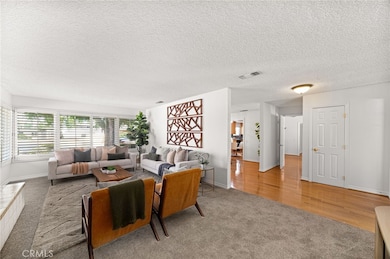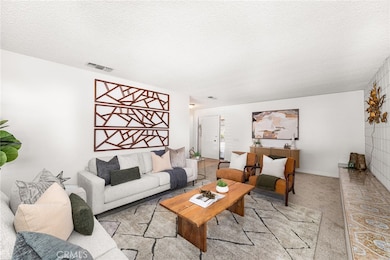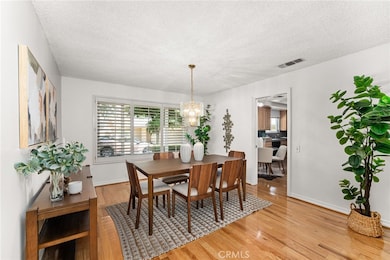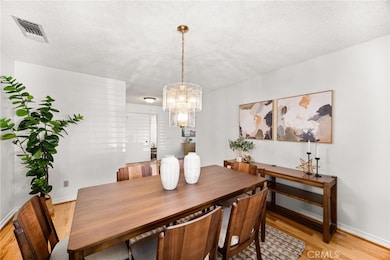1517 Pamela Crest Redlands, CA 92373
South Redlands NeighborhoodEstimated payment $3,935/month
Highlights
- Horse Property Unimproved
- 0.63 Acre Lot
- View of Hills
- Mariposa Elementary School Rated A-
- Midcentury Modern Architecture
- Main Floor Bedroom
About This Home
Huge price improvement!!! Single story, South Redlands home on over .6 acres with a double access lot and a three car garage. Built in 1964, this classic ranch is in an excellent location, and is also move in ready - brand new paint and carpets throughout! Enter the home through an exterior breezeway with planters and plentiful shade. From here, a sizable living room with corner windows and a fireplace is to your left, and the formal dining room straight ahead sits off the kitchen. There is also an adjacent family room with a built in wet bar, and a sliding glass door that leads to the covered patio. A primary suite in the back of the home has it's own bathroom and sliding glass door, and sizable closets. The other three bedrooms are serviced by two additional bathrooms, one that is accessible via the laundry room that has it's own exterior door to the backyard. The large lot features two separate levels. The lower level, which is fenced and accessed via Kelisa Circle, is a large, flat space that is well suited for a future pool, ADU, workshop, or horse stalls. upgraded dual pane windows and doors, and a newer HVAC system with a smart thermostat and a newer water heater. Great location - less than five minutes to the freeway and Redlands Country Club. Excellent Redlands schools.
Listing Agent
Shaw Real Estate Brokers Brokerage Phone: 909-725-0241 License #01957392 Listed on: 06/27/2025
Co-Listing Agent
Shaw Real Estate Brokers Brokerage Phone: 909-725-0241 License #02174676
Home Details
Home Type
- Single Family
Est. Annual Taxes
- $1,117
Year Built
- Built in 1964
Lot Details
- 0.63 Acre Lot
- South Facing Home
- Wire Fence
- Density is up to 1 Unit/Acre
Parking
- 3 Car Attached Garage
- Parking Available
- Front Facing Garage
- Driveway
Home Design
- Midcentury Modern Architecture
- Entry on the 1st floor
- Turnkey
- Slab Foundation
- Composition Roof
- Stucco
Interior Spaces
- 2,329 Sq Ft Home
- 1-Story Property
- Family Room with Fireplace
- Living Room
- Dining Room
- Views of Hills
- Laundry Room
Kitchen
- Double Oven
- Built-In Range
- Dishwasher
- Granite Countertops
Flooring
- Carpet
- Tile
Bedrooms and Bathrooms
- 4 Main Level Bedrooms
- 3 Full Bathrooms
- Bathtub with Shower
Outdoor Features
- Covered Patio or Porch
- Rain Gutters
Schools
- Mariposa Elementary School
- Moore Middle School
- Redlands East Valley High School
Utilities
- Central Heating and Cooling System
- Natural Gas Connected
- Water Heater
- Septic Type Unknown
- Phone Available
- Cable TV Available
Additional Features
- Suburban Location
- Horse Property Unimproved
Listing and Financial Details
- Tax Lot 6
- Tax Tract Number 6430
- Assessor Parcel Number 0176331060000
- $205 per year additional tax assessments
Community Details
Overview
- No Home Owners Association
Recreation
- Bike Trail
Map
Home Values in the Area
Average Home Value in this Area
Tax History
| Year | Tax Paid | Tax Assessment Tax Assessment Total Assessment is a certain percentage of the fair market value that is determined by local assessors to be the total taxable value of land and additions on the property. | Land | Improvement |
|---|---|---|---|---|
| 2025 | $1,117 | $700,000 | $210,000 | $490,000 |
| 2024 | $1,117 | $98,234 | $15,072 | $83,162 |
| 2023 | $1,114 | $96,307 | $14,776 | $81,531 |
| 2022 | $1,097 | $94,418 | $14,486 | $79,932 |
| 2021 | $1,115 | $92,567 | $14,202 | $78,365 |
| 2020 | $1,098 | $91,617 | $14,056 | $77,561 |
| 2019 | $1,066 | $89,820 | $13,780 | $76,040 |
| 2018 | $1,039 | $88,059 | $13,510 | $74,549 |
| 2017 | $1,029 | $86,332 | $13,245 | $73,087 |
| 2016 | $1,016 | $84,639 | $12,985 | $71,654 |
| 2015 | $1,007 | $83,368 | $12,790 | $70,578 |
| 2014 | $988 | $81,734 | $12,539 | $69,195 |
Property History
| Date | Event | Price | List to Sale | Price per Sq Ft |
|---|---|---|---|---|
| 11/12/2025 11/12/25 | Price Changed | $729,000 | -2.4% | $313 / Sq Ft |
| 10/16/2025 10/16/25 | Price Changed | $747,000 | -3.5% | $321 / Sq Ft |
| 10/02/2025 10/02/25 | Price Changed | $774,000 | -2.9% | $332 / Sq Ft |
| 09/04/2025 09/04/25 | Price Changed | $797,000 | -2.7% | $342 / Sq Ft |
| 07/23/2025 07/23/25 | For Sale | $819,000 | -3.3% | $352 / Sq Ft |
| 07/22/2025 07/22/25 | Off Market | $847,000 | -- | -- |
| 06/27/2025 06/27/25 | For Sale | $847,000 | -- | $364 / Sq Ft |
Source: California Regional Multiple Listing Service (CRMLS)
MLS Number: IG25142784
APN: 0176-331-06
- 446 E Sunset Dr N
- 505 E Sunset Dr N
- 435 Marilyn Ln
- 512 Golden Dr W
- 533 Via Vista Dr
- 1543 Lynne Ct
- 225 Sunset Dr
- 612 Golden Dr W
- 613 E Sunset Dr N
- 0 Garden St Unit EV23054640
- 507 E Mariposa Dr
- 1705 Rossmont Dr
- 0 Ford St
- 1627 Halsey St
- 221 E Sunset Dr N
- 0 E Sunset Dr N
- 1670 Marion Rd
- 1550 Marion Rd
- 1702 Dwight St
- 1909 Canyon Rd
- 524 Golden Dr W
- 129 Sunridge Way
- 629 Golden Dr W
- 716 Buckingham Dr
- 1 S La Salle St
- 701 6th Ave Unit A
- 164 E Highland Ave
- 808 Orchard Dr Unit B
- 808 Orchard Dr Unit A
- 1362 Pacific St
- 17 S La Salle St
- 431 Chestnut Ave
- 1305 Morrison Dr
- 31063 E Sunset Dr N
- 301 E Cypress Ave
- 31254 Tarryton Ct Unit B
- 1131 E Citrus Ave Unit 1
- 1255 E Citrus Ave
- 43 Valencia Ln
- 327 Naomi St
