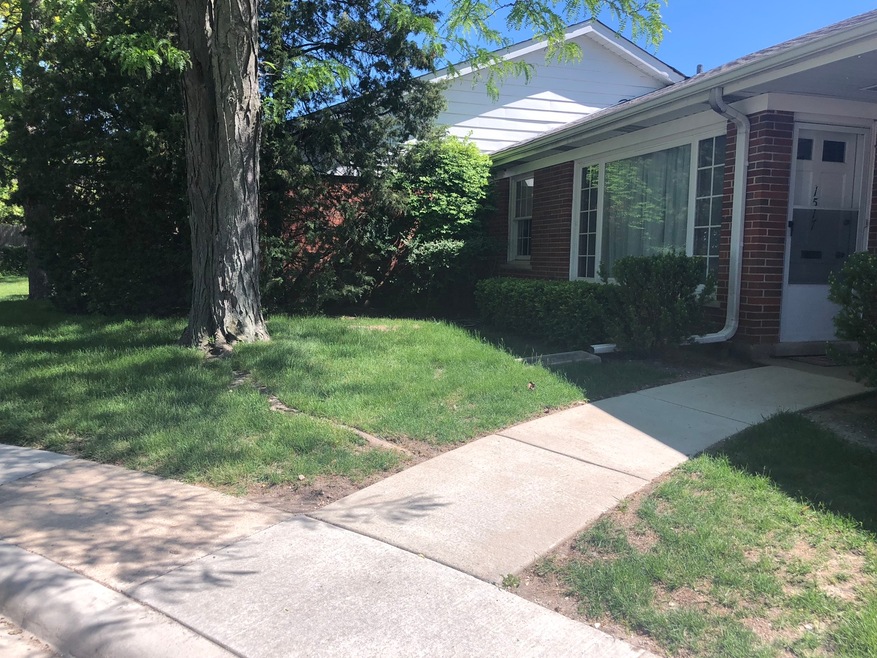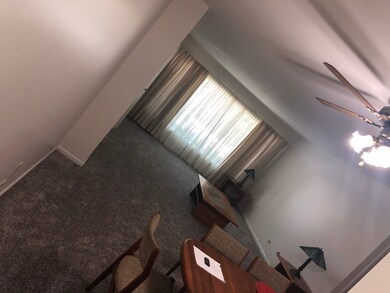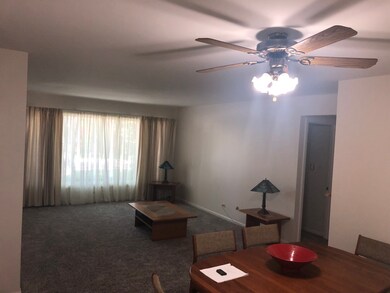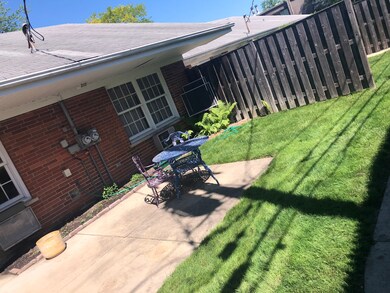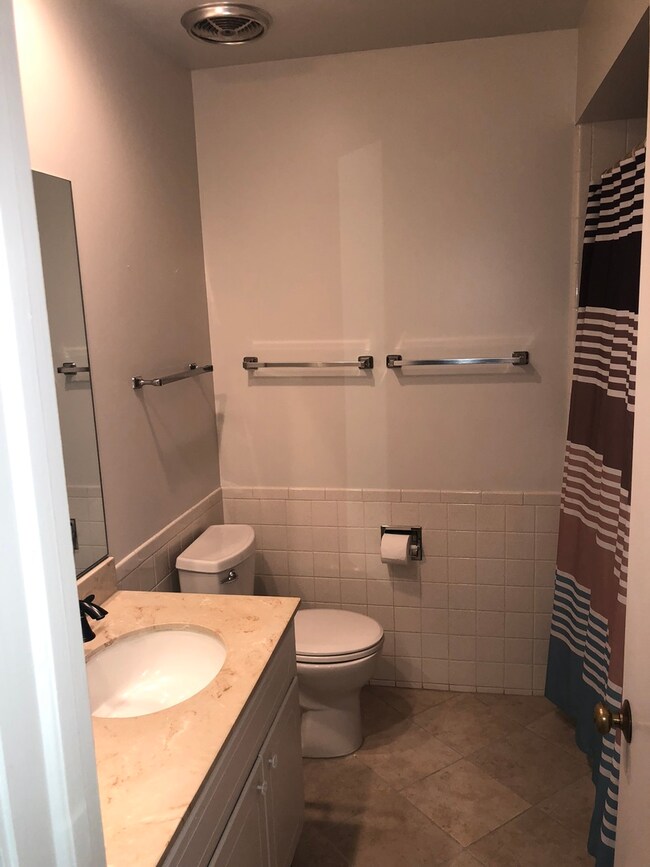
1517 Plymouth Place Unit 22 Glenview, IL 60025
Highlights
- Detached Garage
- Cul-De-Sac
- Patio
- Pleasant Ridge Elementary School Rated A-
- Breakfast Bar
- Storage
About This Home
As of November 2024Highly desirable, rarely available ranch-style townhome. Very bright with eastern & western exposures. Freshly painted & carpeted.Beautiful private patio. Great attic storage space.One garage space included!Excellent location. Walking distance to schools,shopping & restaraunts,including Trader Joe's, Walgreen's, Starbucks & Hackneys!
Last Agent to Sell the Property
Cikas Investment Corp License #471012044 Listed on: 05/01/2018
Property Details
Home Type
- Condominium
Est. Annual Taxes
- $3,599
Lot Details
- Cul-De-Sac
- East or West Exposure
HOA Fees
- $295 per month
Parking
- Detached Garage
- Parking Included in Price
Home Design
- Brick Exterior Construction
Interior Spaces
- Storage
- Crawl Space
Kitchen
- Breakfast Bar
- Oven or Range
Laundry
- Dryer
- Washer
Home Security
Utilities
- Two Cooling Systems Mounted To A Wall/Window
- Heating Available
- Lake Michigan Water
Additional Features
- Patio
- Property is near a bus stop
Listing and Financial Details
- Senior Tax Exemptions
- Homeowner Tax Exemptions
Ownership History
Purchase Details
Home Financials for this Owner
Home Financials are based on the most recent Mortgage that was taken out on this home.Purchase Details
Home Financials for this Owner
Home Financials are based on the most recent Mortgage that was taken out on this home.Purchase Details
Similar Homes in Glenview, IL
Home Values in the Area
Average Home Value in this Area
Purchase History
| Date | Type | Sale Price | Title Company |
|---|---|---|---|
| Warranty Deed | $251,000 | Proper Title | |
| Warranty Deed | $251,000 | Proper Title | |
| Warranty Deed | $161,000 | Affinity Title Services Llc | |
| Executors Deed | $148,000 | First American Title |
Property History
| Date | Event | Price | Change | Sq Ft Price |
|---|---|---|---|---|
| 11/19/2024 11/19/24 | Sold | $251,000 | +10.6% | -- |
| 10/26/2024 10/26/24 | Pending | -- | -- | -- |
| 10/22/2024 10/22/24 | For Sale | $227,000 | +41.0% | -- |
| 08/10/2018 08/10/18 | Sold | $161,000 | -5.2% | -- |
| 08/06/2018 08/06/18 | For Sale | $169,900 | +5.5% | -- |
| 07/31/2018 07/31/18 | Off Market | $161,000 | -- | -- |
| 07/17/2018 07/17/18 | Pending | -- | -- | -- |
| 06/27/2018 06/27/18 | Pending | -- | -- | -- |
| 06/11/2018 06/11/18 | Price Changed | $169,900 | -2.9% | -- |
| 05/31/2018 05/31/18 | Price Changed | $174,900 | -12.5% | -- |
| 05/23/2018 05/23/18 | Price Changed | $199,900 | -2.4% | -- |
| 05/16/2018 05/16/18 | Price Changed | $204,900 | -2.4% | -- |
| 05/01/2018 05/01/18 | For Sale | $209,999 | -- | -- |
Tax History Compared to Growth
Tax History
| Year | Tax Paid | Tax Assessment Tax Assessment Total Assessment is a certain percentage of the fair market value that is determined by local assessors to be the total taxable value of land and additions on the property. | Land | Improvement |
|---|---|---|---|---|
| 2024 | $3,599 | $16,259 | $3,750 | $12,509 |
| 2023 | $3,497 | $16,259 | $3,750 | $12,509 |
| 2022 | $3,497 | $16,259 | $3,750 | $12,509 |
| 2021 | $3,543 | $14,234 | $3,080 | $11,154 |
| 2020 | $3,501 | $14,234 | $3,080 | $11,154 |
| 2019 | $3,277 | $15,709 | $3,080 | $12,629 |
| 2018 | $1,792 | $11,227 | $2,678 | $8,549 |
| 2017 | $1,758 | $11,227 | $2,678 | $8,549 |
| 2016 | $1,847 | $11,227 | $2,678 | $8,549 |
| 2015 | $1,519 | $9,004 | $2,142 | $6,862 |
| 2014 | $1,505 | $9,004 | $2,142 | $6,862 |
| 2013 | $1,654 | $9,927 | $2,142 | $7,785 |
Agents Affiliated with this Home
-
L
Seller's Agent in 2024
Lena Bondar
@ Properties
-
A
Buyer's Agent in 2024
Adam Zenullahi
Redfin Corporation
-
H
Seller's Agent in 2018
Hassan Kahkesh
Cikas Investment Corp
-
E
Buyer's Agent in 2018
Eileen Quinn
@ Properties
Map
Source: Midwest Real Estate Data (MRED)
MLS Number: MRD09935298
APN: 04-26-409-042-1022
- 1504 Topp Ln Unit E
- 1347 London Ln
- 1430 Evergreen Terrace
- 1525 Evergreen Terrace
- 1325 E Lake Ave
- 1416 Sunset Ridge Rd
- 1329 Glenwood Ave
- 1329 Sanford Ln
- 1215 Parker Dr
- 1649 Sequoia Trail
- 1804 Monroe Ct Unit 101804
- 1406 Meadow Ln
- 1809 Jefferson Ave
- 1220 Depot St Unit 303
- 1220 Depot St Unit 411
- 1622 Glenview Rd
- 2009 Ammer Ridge Ct Unit 102
- 1774 Rogers Ave
- 1625 Glenview Rd Unit 210
- 1430 Lehigh Ave Unit B2
