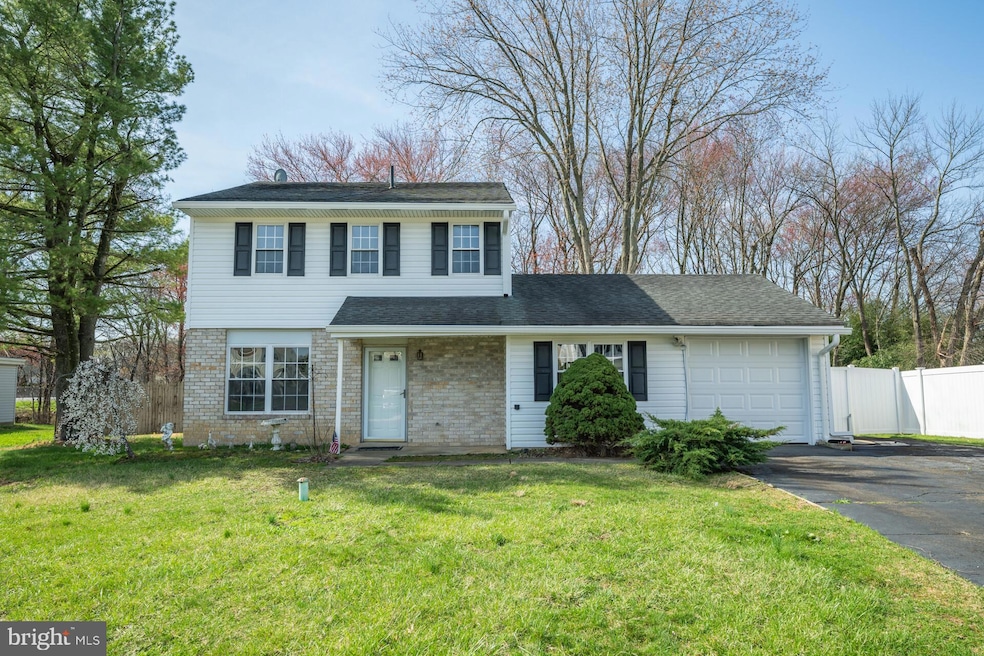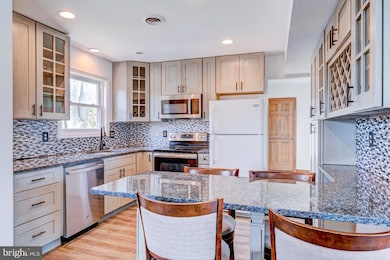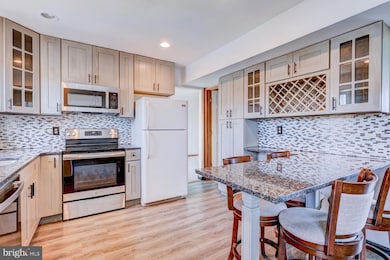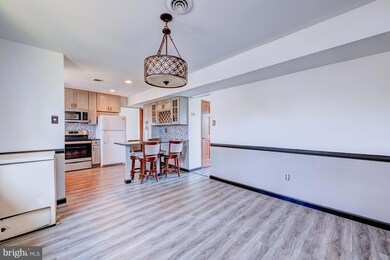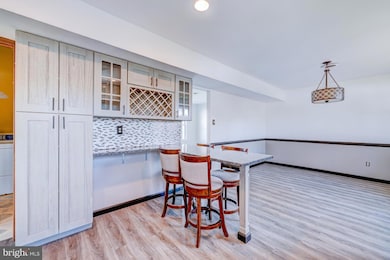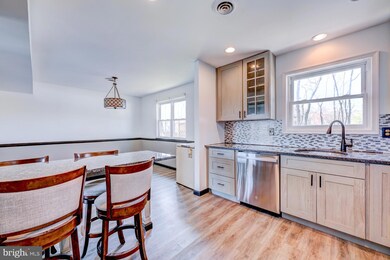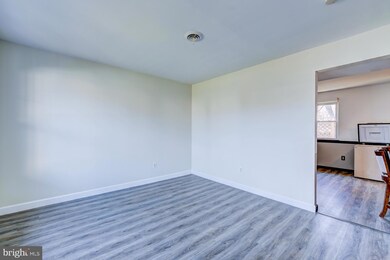
1517 Point Dr Bensalem, PA 19020
Neshaminy Valley NeighborhoodHighlights
- Above Ground Pool
- No HOA
- Cul-De-Sac
- Colonial Architecture
- Breakfast Area or Nook
- Patio
About This Home
As of May 2025Charming 3-Bedroom Home in a Quiet Cul-de-Sac.Welcome to 1517 Point Drive, a beautifully updated 3-bedroom, 1.5-bathroom home in the heart of Bensalem! Nestled in a peaceful cul-de-sac within a desirable neighborhood, this two-story gem offers both comfort and convenience.Step inside to find brand-new flooring and carpeting throughout, installed just last week! The newly renovated kitchen is perfect for cooking and entertaining, while the recently upgraded 2024 air conditioning unit ensures year-round comfort. Additional highlights include an attached garage for parking and storage, a sprawling yard with plenty of room for get-togethers, and fully operational above-ground pool.This home is being sold AS IS, offering a fantastic opportunity for buyers looking to add their personal touch. Don’t miss your chance—schedule a showing today!
Last Agent to Sell the Property
Keller Williams Real Estate - Bensalem License #RS376273 Listed on: 04/04/2025

Home Details
Home Type
- Single Family
Est. Annual Taxes
- $5,469
Year Built
- Built in 1980
Lot Details
- 0.26 Acre Lot
- Cul-De-Sac
- Vinyl Fence
- Property is zoned R2
Home Design
- Colonial Architecture
- Block Foundation
- Frame Construction
Interior Spaces
- 1,427 Sq Ft Home
- Property has 2 Levels
- Recessed Lighting
Kitchen
- Breakfast Area or Nook
- Electric Oven or Range
- Microwave
- Dishwasher
Bedrooms and Bathrooms
- 3 Bedrooms
Laundry
- Dryer
- Washer
Parking
- 4 Parking Spaces
- 4 Driveway Spaces
Outdoor Features
- Above Ground Pool
- Patio
Utilities
- Forced Air Heating and Cooling System
- Electric Water Heater
Community Details
- No Home Owners Association
- Salem Point Subdivision
Listing and Financial Details
- Assessor Parcel Number 02-055-999
Ownership History
Purchase Details
Home Financials for this Owner
Home Financials are based on the most recent Mortgage that was taken out on this home.Purchase Details
Home Financials for this Owner
Home Financials are based on the most recent Mortgage that was taken out on this home.Purchase Details
Home Financials for this Owner
Home Financials are based on the most recent Mortgage that was taken out on this home.Purchase Details
Similar Homes in the area
Home Values in the Area
Average Home Value in this Area
Purchase History
| Date | Type | Sale Price | Title Company |
|---|---|---|---|
| Deed | $440,000 | H & H Settlement Services | |
| Deed | -- | None Listed On Document | |
| Interfamily Deed Transfer | -- | None Available | |
| Quit Claim Deed | -- | -- |
Mortgage History
| Date | Status | Loan Amount | Loan Type |
|---|---|---|---|
| Open | $369,600 | New Conventional | |
| Previous Owner | $190,000 | New Conventional | |
| Previous Owner | $180,000 | New Conventional | |
| Previous Owner | $187,500 | New Conventional | |
| Previous Owner | $106,071 | Unknown | |
| Previous Owner | $96,000 | Unknown |
Property History
| Date | Event | Price | Change | Sq Ft Price |
|---|---|---|---|---|
| 05/05/2025 05/05/25 | Sold | $440,000 | +3.5% | $308 / Sq Ft |
| 04/07/2025 04/07/25 | Pending | -- | -- | -- |
| 04/04/2025 04/04/25 | For Sale | $425,000 | -- | $298 / Sq Ft |
Tax History Compared to Growth
Tax History
| Year | Tax Paid | Tax Assessment Tax Assessment Total Assessment is a certain percentage of the fair market value that is determined by local assessors to be the total taxable value of land and additions on the property. | Land | Improvement |
|---|---|---|---|---|
| 2025 | $5,248 | $24,040 | $7,400 | $16,640 |
| 2024 | $5,248 | $24,040 | $7,400 | $16,640 |
| 2023 | $5,100 | $24,040 | $7,400 | $16,640 |
| 2022 | $5,070 | $24,040 | $7,400 | $16,640 |
| 2021 | $5,070 | $24,040 | $7,400 | $16,640 |
| 2020 | $5,019 | $24,040 | $7,400 | $16,640 |
| 2019 | $4,907 | $24,040 | $7,400 | $16,640 |
| 2018 | $4,793 | $24,040 | $7,400 | $16,640 |
| 2017 | $4,763 | $24,040 | $7,400 | $16,640 |
| 2016 | $4,763 | $24,040 | $7,400 | $16,640 |
| 2015 | -- | $24,040 | $7,400 | $16,640 |
| 2014 | -- | $24,040 | $7,400 | $16,640 |
Agents Affiliated with this Home
-
Sean McMaster
S
Seller's Agent in 2025
Sean McMaster
Keller Williams Real Estate - Bensalem
1 in this area
3 Total Sales
-
Tim Hasher

Buyer's Agent in 2025
Tim Hasher
Hasher Realty Inc
(215) 485-1071
1 in this area
12 Total Sales
Map
Source: Bright MLS
MLS Number: PABU2091562
APN: 02-055-999
- 6136 Clearview Ave
- 1714 Gibson Rd Unit 117
- 1734 Gibson Rd Unit 1
- 1744 Gibson Rd Unit 18
- 1302 Gibson Rd Unit 35
- 1302 Gibson Rd Unit 47
- 1852 Gibson Rd Unit 58
- 1446 Gibson Rd Unit D50
- 1446 Gibson Rd Unit B4
- 1446 Gibson Rd
- 2478 Brandon Ct
- L:003 Newportville Rd
- 2622 Woodsview Dr
- 1828 Hazel Ave
- 2800 New Falls Rd
- 3200 Ellington Ct
- 3124 Victoria Ct
- 195 Harmony Ct Unit 195
- 3702 Nichol St
- 3300 Newportville Rd
