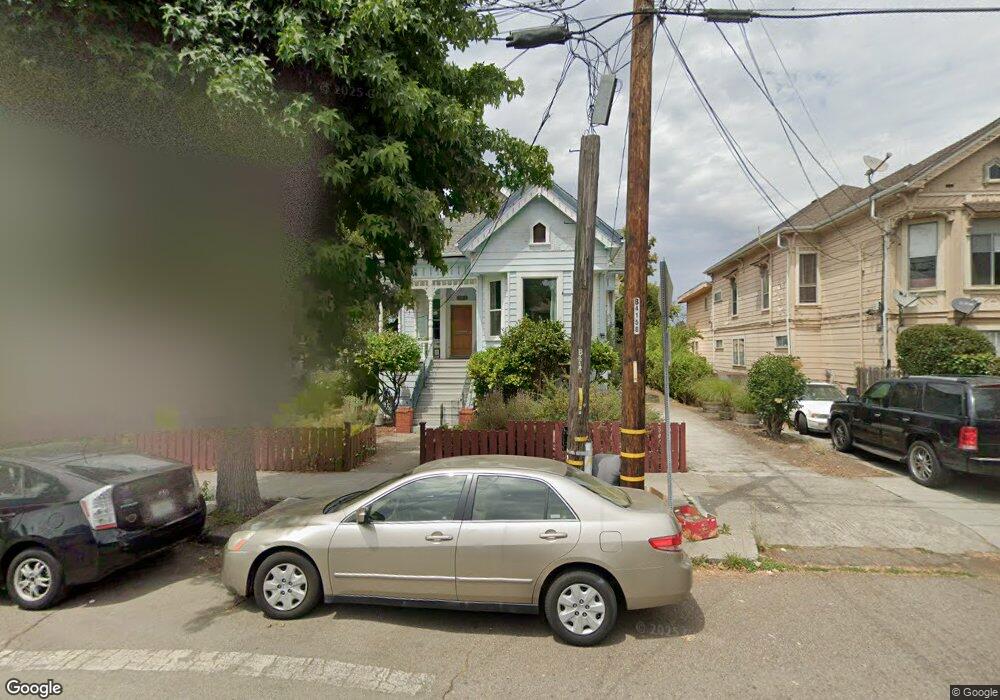1517 Prince St Berkeley, CA 94703
South Berkeley NeighborhoodEstimated Value: $1,076,000 - $1,302,539
2
Beds
3
Baths
1,284
Sq Ft
$935/Sq Ft
Est. Value
About This Home
This home is located at 1517 Prince St, Berkeley, CA 94703 and is currently estimated at $1,201,135, approximately $935 per square foot. 1517 Prince St is a home located in Alameda County with nearby schools including Malcolm X Elementary School, Washington Elementary School, and Oxford Elementary School.
Ownership History
Date
Name
Owned For
Owner Type
Purchase Details
Closed on
Oct 27, 2017
Sold by
Lisick Ronald P and Lisick Anne
Bought by
Hleileh Al Hassan
Current Estimated Value
Home Financials for this Owner
Home Financials are based on the most recent Mortgage that was taken out on this home.
Original Mortgage
$636,150
Outstanding Balance
$532,781
Interest Rate
3.83%
Mortgage Type
New Conventional
Estimated Equity
$668,354
Purchase Details
Closed on
Oct 18, 2017
Sold by
Jaffar Tara
Bought by
Hleileh Al Hassan
Home Financials for this Owner
Home Financials are based on the most recent Mortgage that was taken out on this home.
Original Mortgage
$636,150
Outstanding Balance
$532,781
Interest Rate
3.83%
Mortgage Type
New Conventional
Estimated Equity
$668,354
Purchase Details
Closed on
Dec 11, 2009
Sold by
Crews Eli
Bought by
Lisick Beth A
Home Financials for this Owner
Home Financials are based on the most recent Mortgage that was taken out on this home.
Original Mortgage
$131,080
Interest Rate
4.91%
Mortgage Type
New Conventional
Purchase Details
Closed on
Jul 19, 1999
Sold by
Oishi Joyce H and Lewis Wilmoth G
Bought by
Lisick Ronald P and Lisick Anne
Home Financials for this Owner
Home Financials are based on the most recent Mortgage that was taken out on this home.
Original Mortgage
$60,000
Interest Rate
7.64%
Create a Home Valuation Report for This Property
The Home Valuation Report is an in-depth analysis detailing your home's value as well as a comparison with similar homes in the area
Home Values in the Area
Average Home Value in this Area
Purchase History
| Date | Buyer | Sale Price | Title Company |
|---|---|---|---|
| Hleileh Al Hassan | $950,000 | Chicago Title Company | |
| Hleileh Al Hassan | -- | Chicago Title Company | |
| Lisick Beth A | -- | Chicago Title Company | |
| Lisick Ronald P | -- | Chicago Title Company | |
| Lisick Ronald P | $241,000 | Chicago Title Co |
Source: Public Records
Mortgage History
| Date | Status | Borrower | Loan Amount |
|---|---|---|---|
| Open | Hleileh Al Hassan | $636,150 | |
| Previous Owner | Lisick Ronald P | $131,080 | |
| Previous Owner | Lisick Ronald P | $60,000 |
Source: Public Records
Tax History
| Year | Tax Paid | Tax Assessment Tax Assessment Total Assessment is a certain percentage of the fair market value that is determined by local assessors to be the total taxable value of land and additions on the property. | Land | Improvement |
|---|---|---|---|---|
| 2025 | $16,346 | $1,080,919 | $568,905 | $512,014 |
| 2024 | $16,346 | $1,059,725 | $557,750 | $501,975 |
| 2023 | $16,426 | $1,038,948 | $546,815 | $492,133 |
| 2022 | $15,727 | $1,018,580 | $536,095 | $482,485 |
| 2021 | $16,163 | $998,611 | $525,585 | $473,026 |
| 2020 | $14,937 | $988,380 | $520,200 | $468,180 |
| 2019 | $14,526 | $969,000 | $510,000 | $459,000 |
| 2018 | $14,130 | $950,000 | $500,000 | $450,000 |
| 2017 | $6,131 | $319,151 | $95,745 | $223,406 |
| 2016 | $5,835 | $312,894 | $93,868 | $219,026 |
| 2015 | $5,740 | $308,194 | $92,458 | $215,736 |
| 2014 | $5,613 | $302,157 | $90,647 | $211,510 |
Source: Public Records
Map
Nearby Homes
- 1507 Prince St
- 3101 Sacramento St
- 1538 Ashby Ave
- 3138 California St
- 2922 Stanton St
- 3000 Acton St
- 3224 Sacramento St
- 2829 California St
- 3033 Ellis St Unit B
- 1314 Ashby Ave
- 2926 Ellis St
- 1540 Stuart St
- 3032 Mabel St
- 2790 Sacramento St
- 3233 Ellis St
- 2782 Sacramento St
- 2774 Sacramento St
- 2758 Sacramento St
- 1450 Ward St
- 2750 Sacramento St
- 1523 Prince St
- 1515 Prince St Unit A
- 1515 Prince St Unit B
- 1515 Prince St
- 1515 Prince St
- 1531 Prince St
- 1513 Prince St
- 1533 Prince St Unit 1533-A Prince Street
- 1533 Prince St
- 1516 Tyler St
- 1512 Tyler St
- 1520 Tyler St
- 3049 Sacramento St
- 1524 Tyler St
- 1535 Prince St
- 1510 Tyler St
- 1530 Tyler St
- 1506 Tyler St
- 1516 Prince St
- 3041 Sacramento St
