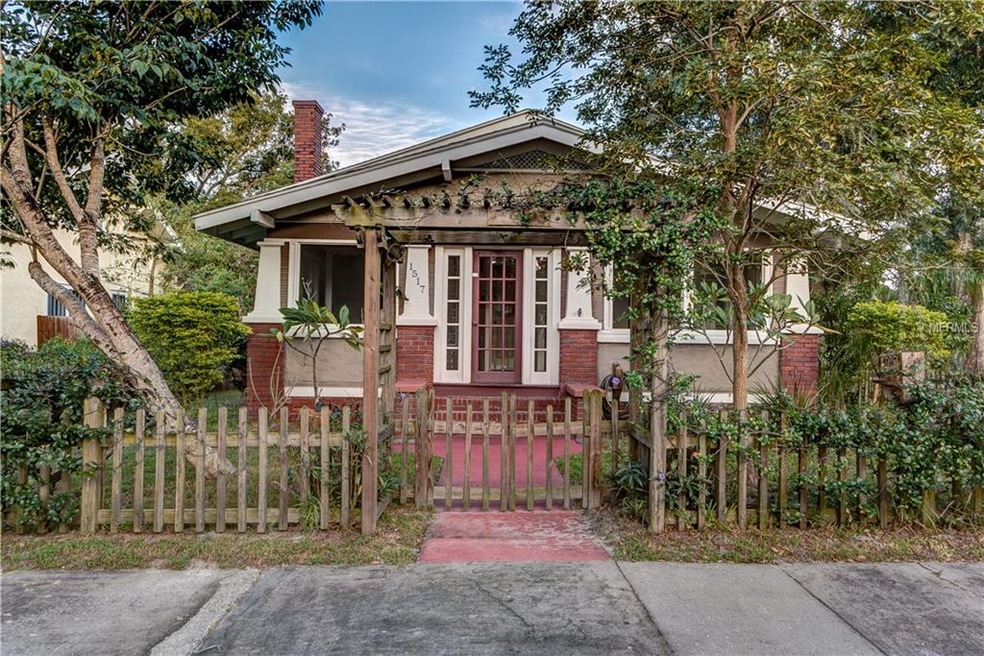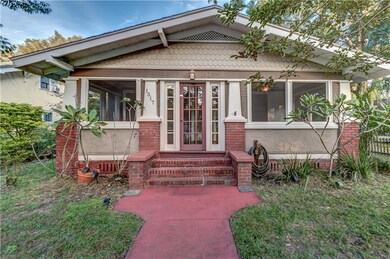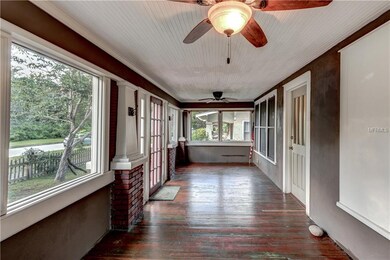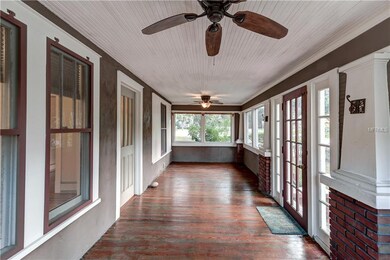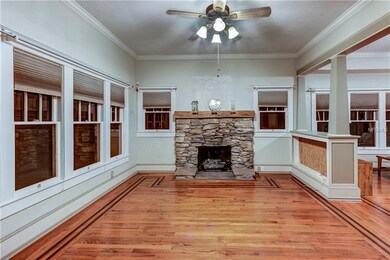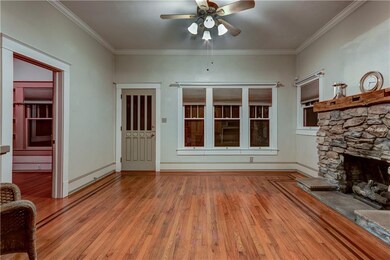
1517 S Magnolia Ave Sanford, FL 32771
Estimated Value: $337,000 - $360,000
Highlights
- Golf Course Community
- Deck
- Outdoor Kitchen
- Seminole High School Rated A
- Wood Flooring
- Attic
About This Home
As of May 2019Dreaming of Living in Downtown Sanford? Here is Your Chance! Sitting on a Corner Lot just Outside the Historic District, this 1930 Bungalow has been Loved and Cared for and is Loaded with Charm. It boasts Original Windows and Wood Floors inlaid with Mahogany, Original Built Ins Separate the Living and Dining Rooms, Flagstone Fireplace with Gas Insert, Ten Foot Ceilings with Crown Molding Throughout, Side Entrance to Back Bedroom, Outside Covered Pergola with Outdoor Kitchen, Outdoor Shower, Kinetico Water System and Secure Parking in the Back. The Screened Front Porch has Plenty of Room to Sit and Read a Good Book or Just Relax with Family/Friends after a long day. Front and Spacious Back Bedrooms are Separated by the Full Bathroom. The Large Open Kitchen Sits in the Back of the House leading Outside to the Covered Pergola, Outdoor Kitchen and Original Detached Garage/Studio. The Garage/Studio is being SOLD AS IS. Throw on Your Running Shoes and Enjoy a Run/Walk along the Lake Monroe Riverwalk. Jump on Your Bikes or Golf Cart and Head Downtown to Enjoy the Many Activities Sanford has to Offer. Come see What the Sanford Buzz is All About!
Last Agent to Sell the Property
LEGACY REALTY & BROKERS LLC License #3338775 Listed on: 11/23/2018
Home Details
Home Type
- Single Family
Est. Annual Taxes
- $726
Year Built
- Built in 1930
Lot Details
- 5,850 Sq Ft Lot
- West Facing Home
- Fenced
- Mature Landscaping
- Corner Lot
- Historic Home
- Property is zoned SR1
Home Design
- Bungalow
- Wood Frame Construction
- Shingle Roof
- Stucco
Interior Spaces
- 1,207 Sq Ft Home
- Crown Molding
- High Ceiling
- Ceiling Fan
- Gas Fireplace
- Blinds
- Combination Dining and Living Room
- Crawl Space
- Attic
Kitchen
- Cooktop
- Dishwasher
- Solid Wood Cabinet
Flooring
- Wood
- Tile
Bedrooms and Bathrooms
- 2 Bedrooms
- 1 Full Bathroom
Laundry
- Laundry in Garage
- Dryer
- Washer
Parking
- Alley Access
- Off-Street Parking
Outdoor Features
- Outdoor Shower
- Deck
- Screened Patio
- Outdoor Kitchen
- Shed
- Outdoor Grill
- Front Porch
Location
- City Lot
Utilities
- Central Heating and Cooling System
- Gas Water Heater
Listing and Financial Details
- Down Payment Assistance Available
- Homestead Exemption
- Visit Down Payment Resource Website
- Legal Lot and Block 10 / 17
- Assessor Parcel Number 25-19-30-5AG-1702-0100
Community Details
Overview
- No Home Owners Association
- Sanford Town Of Subdivision
- Rental Restrictions
Recreation
- Golf Course Community
- Park
Ownership History
Purchase Details
Purchase Details
Home Financials for this Owner
Home Financials are based on the most recent Mortgage that was taken out on this home.Purchase Details
Home Financials for this Owner
Home Financials are based on the most recent Mortgage that was taken out on this home.Purchase Details
Home Financials for this Owner
Home Financials are based on the most recent Mortgage that was taken out on this home.Purchase Details
Home Financials for this Owner
Home Financials are based on the most recent Mortgage that was taken out on this home.Purchase Details
Home Financials for this Owner
Home Financials are based on the most recent Mortgage that was taken out on this home.Purchase Details
Purchase Details
Purchase Details
Purchase Details
Purchase Details
Purchase Details
Purchase Details
Purchase Details
Similar Homes in Sanford, FL
Home Values in the Area
Average Home Value in this Area
Purchase History
| Date | Buyer | Sale Price | Title Company |
|---|---|---|---|
| Sommerville Kara V | $245,000 | First Signature Title Inc | |
| Barnard Deborah | $211,000 | First Signature Title Inc | |
| Duncan Juergen | $90,000 | -- | |
| Wheaton Eric R | $197,500 | Jordan Title | |
| Pratt Ii Kevin | $92,000 | -- | |
| Georgi Jeanette | $88,000 | -- | |
| Cutler Joel | $53,900 | -- | |
| Duncan Juergen | $100 | -- | |
| Duncan Juergen | $55,000 | -- | |
| Duncan Juergen | $45,900 | -- | |
| Duncan Juergen | $38,500 | -- | |
| Duncan Juergen | $38,500 | -- | |
| Duncan Juergen | $29,900 | -- | |
| Duncan Juergen | $100 | -- |
Mortgage History
| Date | Status | Borrower | Loan Amount |
|---|---|---|---|
| Previous Owner | Barnard Deborah | $204,670 | |
| Previous Owner | Wheaton Eric R | $187,625 | |
| Previous Owner | Pratt Ii Kevin | $40,000 | |
| Previous Owner | Cutler Joel | $87,499 | |
| Previous Owner | Cutler Joel | $87,400 | |
| Previous Owner | Cutler Joel | $80,982 |
Property History
| Date | Event | Price | Change | Sq Ft Price |
|---|---|---|---|---|
| 05/01/2019 05/01/19 | Sold | $211,000 | -7.9% | $175 / Sq Ft |
| 03/06/2019 03/06/19 | Pending | -- | -- | -- |
| 01/24/2019 01/24/19 | Price Changed | $229,000 | -4.2% | $190 / Sq Ft |
| 01/23/2019 01/23/19 | For Sale | $239,000 | 0.0% | $198 / Sq Ft |
| 01/13/2019 01/13/19 | Pending | -- | -- | -- |
| 11/23/2018 11/23/18 | For Sale | $239,000 | +165.6% | $198 / Sq Ft |
| 05/26/2015 05/26/15 | Off Market | $90,000 | -- | -- |
| 07/20/2012 07/20/12 | Sold | $90,000 | 0.0% | $75 / Sq Ft |
| 04/10/2012 04/10/12 | Pending | -- | -- | -- |
| 03/26/2012 03/26/12 | For Sale | $90,000 | -- | $75 / Sq Ft |
Tax History Compared to Growth
Tax History
| Year | Tax Paid | Tax Assessment Tax Assessment Total Assessment is a certain percentage of the fair market value that is determined by local assessors to be the total taxable value of land and additions on the property. | Land | Improvement |
|---|---|---|---|---|
| 2024 | $3,159 | $221,448 | -- | -- |
| 2023 | $3,064 | $214,998 | $0 | $0 |
| 2021 | $2,931 | $202,656 | $45,000 | $157,656 |
| 2020 | $2,201 | $161,779 | $0 | $0 |
| 2019 | $761 | $82,730 | $0 | $0 |
| 2018 | $743 | $81,187 | $0 | $0 |
| 2017 | $726 | $79,517 | $0 | $0 |
| 2016 | $748 | $78,426 | $0 | $0 |
| 2015 | $730 | $77,340 | $0 | $0 |
| 2014 | $730 | $76,726 | $0 | $0 |
Agents Affiliated with this Home
-
Sherrie Wysong

Seller's Agent in 2019
Sherrie Wysong
LEGACY REALTY & BROKERS LLC
(616) 437-5111
47 in this area
85 Total Sales
-
Stacey Howell

Buyer's Agent in 2019
Stacey Howell
CHARLES RUTENBERG REALTY ORLANDO
(407) 416-9999
2 in this area
52 Total Sales
-
Laurie Cash Cain

Seller's Agent in 2012
Laurie Cash Cain
CHARLES RUTENBERG REALTY ORLANDO
(407) 484-9944
1 in this area
100 Total Sales
-
Krista Taurins

Buyer's Agent in 2012
Krista Taurins
LPT REALTY, LLC
(407) 431-0401
8 in this area
92 Total Sales
Map
Source: Stellar MLS
MLS Number: O5747957
APN: 25-19-30-5AG-1702-0100
- 1505 S Magnolia Ave
- 1650 Sanford Ave
- 1217 S Magnolia Ave
- 0 S Palmetto Ave
- TBD Sanford
- 1920 S Palmetto Ave
- 113 W 19th St
- 1805 Paloma Ave
- 1209 S Myrtle Ave
- 472 Rosalia Dr
- 2004 S Magnolia Ave
- 1102 S Oak Ave
- 300 W 12th St
- 2001 S Sanford Ave
- 1806 Paloma Ave
- 217 W 11th St
- 1819 Paloma Ave
- 808 Rosalia Dr
- 911 S Oak Ave
- 900 S Palmetto Ave
- 1517 S Magnolia Ave
- 1515 S Magnolia Ave
- 1516 S Palmetto Ave
- 1600 Pametto Ave
- 1600 S Palmetto Ave
- 1506 Magnolia Ave
- 1504 S Palmetto Ave
- 1606 S Palmetto Ave
- 1507 S Park Ave
- 1410 S Magnolia Ave
- 1513 S Palmetto Ave
- 1606 S Magnolia Ave
- 1509 S Palmetto Ave
- 1505 S Park Ave
- 1601 S Palmetto Ave
- 1408 S Magnolia Ave
- 1603 S Palmetto Ave
- 1610 S Palmetto Ave
- 1617 Magnolia Ave
- 1519 S Park Ave
