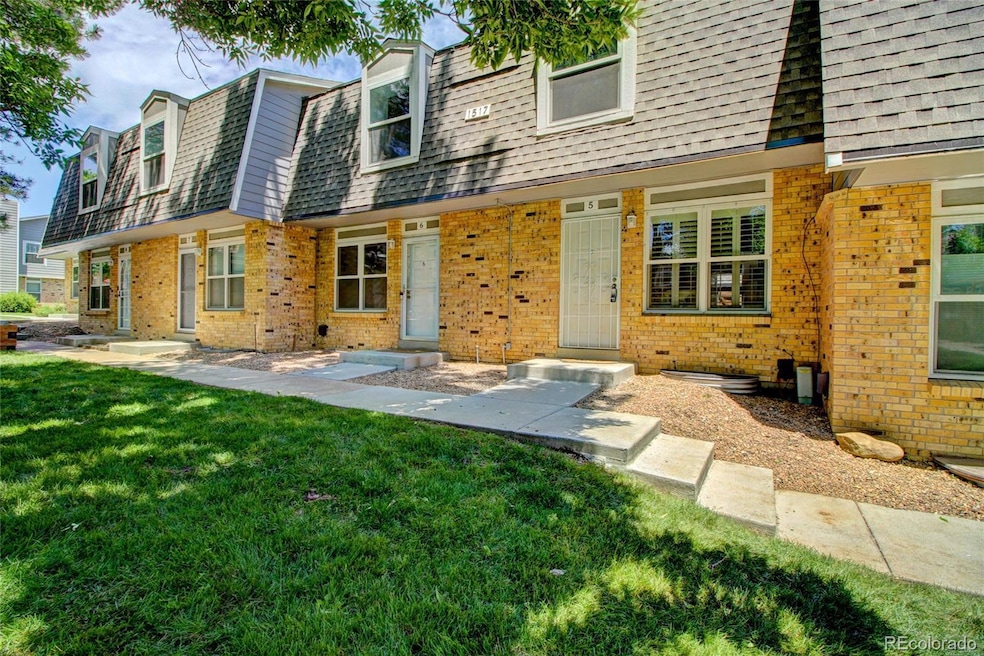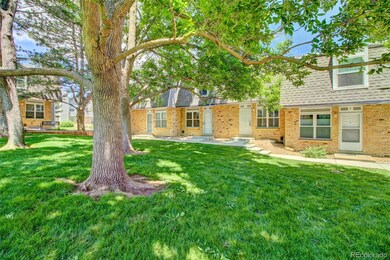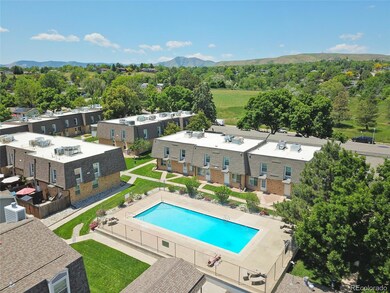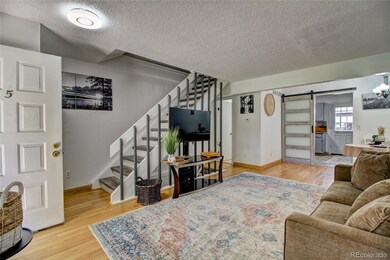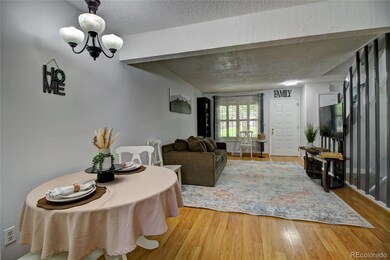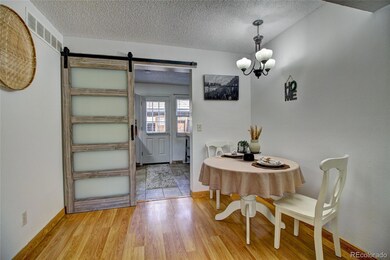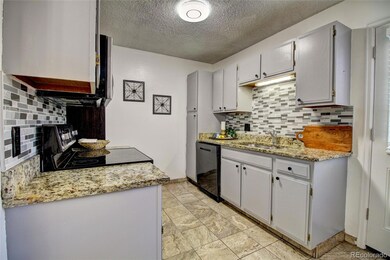1517 S Owens St Unit 5 Denver, CO 80232
Kendrick Lake NeighborhoodEstimated payment $2,570/month
Highlights
- Outdoor Pool
- Contemporary Architecture
- Granite Countertops
- Gated Community
- Property is near public transit
- 5-minute walk to Main Reservoir Park
About This Home
Walk to shopping and hiking! Lakewood area home nestled within walking distance to lakefront open spaces, recreation, biking, hiking, grocery, businesses. Newly installed roof, manicured grass with cool breezes and hard wood trees. Covered parking includes 2 vehicle spaces right at the rear entry door. Cool off in the crystal blue pool and patio areas. Enjoy 3 levels of air conditioned living with full kitchen having granite counter tops, and new 36” refrigerator. Spacious living room with plank floors, custom wood blinds, and updated bathrooms. 2 bedroom suites on the main level with 2 non-conforming bedrooms at bottom level - including laundry nook having front load washer and dryer. Create your own spaces in the lower level room for possible office or workout room. Step off the kitchen into your private patio to view stars, BBQ, or enjoy a book. Home faces the large green, open space and it's like having the perfect yard you never have to mow. Sidewalks are new concrete, grounds are quiet and kept very clean. Easy commute to Denver, Lakewood, Littleton, Federal Center, Mountains and Red Rocks. Many local lenders available that can do amazing things, please ask the listing agent if interested.
Listing Agent
LoKation Brokerage Phone: 303-900-8036 License #100097838 Listed on: 06/12/2025

Property Details
Home Type
- Condominium
Est. Annual Taxes
- $1,974
Year Built
- Built in 1979 | Remodeled
Lot Details
- Two or More Common Walls
- Partially Fenced Property
- Landscaped
HOA Fees
- $446 Monthly HOA Fees
Home Design
- Contemporary Architecture
- Entry on the 1st floor
- Brick Exterior Construction
- Composition Roof
Interior Spaces
- Multi-Level Property
- Ceiling Fan
- Living Room
- Utility Room
- Finished Basement
Kitchen
- Microwave
- Granite Countertops
Bedrooms and Bathrooms
- 4 Bedrooms | 2 Main Level Bedrooms
Laundry
- Laundry Room
- Dryer
- Washer
Parking
- 2 Parking Spaces
- Lighted Parking
- Driveway
Outdoor Features
- Outdoor Pool
- Patio
Location
- Property is near public transit
Schools
- Kendrick Lakes Elementary School
- Carmody Middle School
- Bear Creek High School
Utilities
- Forced Air Heating and Cooling System
- Single-Phase Power
- 110 Volts
Listing and Financial Details
- Exclusions: Sellers personal items, staging items.
- Assessor Parcel Number 152365
Community Details
Overview
- Advance HOA, Phone Number (303) 482-2213
- Low-Rise Condominium
- Lochwood Subdivision
- Community Parking
Amenities
- Community Garden
Recreation
- Community Pool
Security
- Security Service
- Resident Manager or Management On Site
- Gated Community
Map
Home Values in the Area
Average Home Value in this Area
Tax History
| Year | Tax Paid | Tax Assessment Tax Assessment Total Assessment is a certain percentage of the fair market value that is determined by local assessors to be the total taxable value of land and additions on the property. | Land | Improvement |
|---|---|---|---|---|
| 2024 | $1,974 | $19,939 | $6,030 | $13,909 |
| 2023 | $1,974 | $19,939 | $6,030 | $13,909 |
| 2022 | $1,837 | $18,185 | $4,170 | $14,015 |
| 2021 | $1,860 | $18,709 | $4,290 | $14,419 |
| 2020 | $1,804 | $18,173 | $4,290 | $13,883 |
| 2019 | $1,782 | $18,173 | $4,290 | $13,883 |
| 2018 | $1,312 | $12,903 | $3,600 | $9,303 |
| 2017 | $1,199 | $12,903 | $3,600 | $9,303 |
| 2016 | $1,061 | $11,009 | $2,866 | $8,143 |
| 2015 | $615 | $11,009 | $2,866 | $8,143 |
| 2014 | $615 | $5,986 | $2,229 | $3,757 |
Property History
| Date | Event | Price | List to Sale | Price per Sq Ft |
|---|---|---|---|---|
| 07/02/2025 07/02/25 | Price Changed | $371,000 | -2.4% | $261 / Sq Ft |
| 06/12/2025 06/12/25 | For Sale | $380,000 | -- | $268 / Sq Ft |
Purchase History
| Date | Type | Sale Price | Title Company |
|---|---|---|---|
| Warranty Deed | $377,500 | Homestead Title & Escrow | |
| Warranty Deed | $276,000 | Homestead Title & Escrow | |
| Warranty Deed | $170,000 | Land Title Guarantee Company | |
| Interfamily Deed Transfer | -- | None Available | |
| Interfamily Deed Transfer | -- | -- | |
| Warranty Deed | $83,000 | -- |
Mortgage History
| Date | Status | Loan Amount | Loan Type |
|---|---|---|---|
| Open | $345,395 | FHA | |
| Previous Owner | $219,200 | New Conventional | |
| Previous Owner | $164,900 | New Conventional | |
| Previous Owner | $58,000 | No Value Available |
Source: REcolorado®
MLS Number: 2568563
APN: 49-212-12-137
- 1474 S Pierson St Unit 65
- 10910 W Florida Ave Unit 502
- 10960 W Florida Ave Unit 104
- 1577 S Pierson St
- 10926 W Texas Ave
- 11452 W Louisiana Ave
- 10353 W Arkansas Dr
- 1157 S Owens Ct
- 10267 W Arkansas Ave
- 12030 W Carolina Dr
- 1454 S Urban Way
- 1659 S Lee St Unit B
- 1822 S Robb St
- 1679 S Lee St Unit C
- 1765 S Kline Way Unit 1765
- 995 S Miller St Unit 101
- 1037 S Owens Ct
- 10490 W Jewell Ave Unit C
- 10490 W Jewell Ave Unit E
- 10490 W Jewell Ave Unit D
- 1482 S Pierson St
- 1482 S Pierson St Unit 75
- 1486 S Pierson St Unit 92
- 10555 W Jewell Ave
- 1819 S Union Blvd Unit D
- 998 S Miller Way
- 1911 S Kipling St Unit 8
- 823 S Oak St
- 793 S Oak St
- 10890 W Evans Ave Unit 2E
- 12641 W Mississippi Ave
- 1789 S Garrison St
- 12144-12146 W Nevada Dr
- 952 S Garland Way
- 470 S Pierson St
- 12828 W Adriatic Ave
- 402 S Robb Way
- 8870 W Jewell Ave Unit 11
- 12010 W Alameda Pkwy
- 12992 W Jewell Cir
