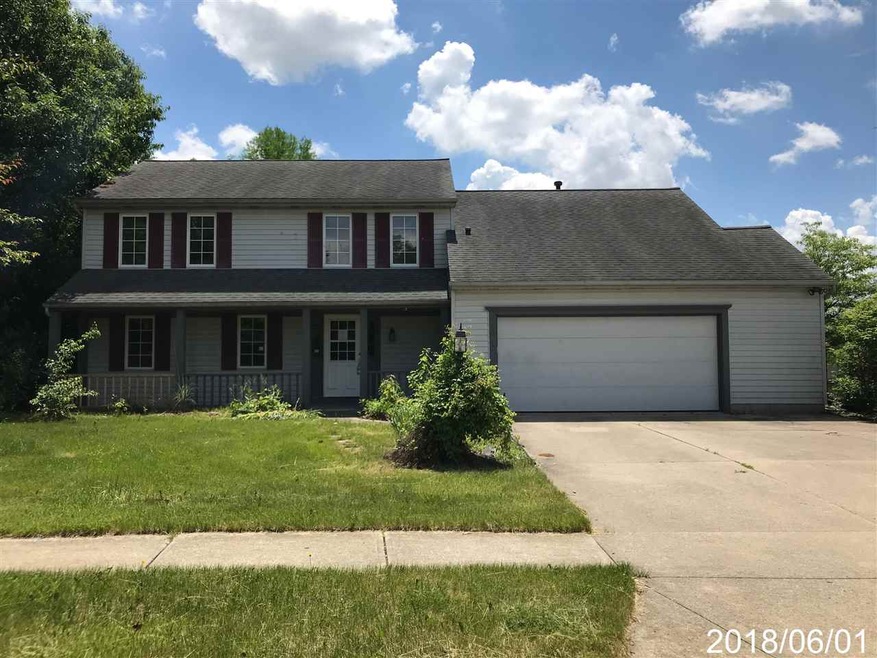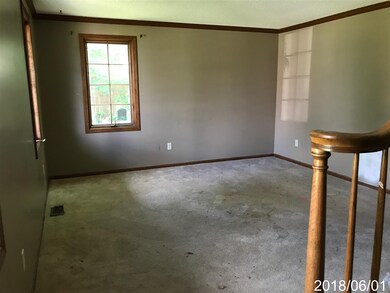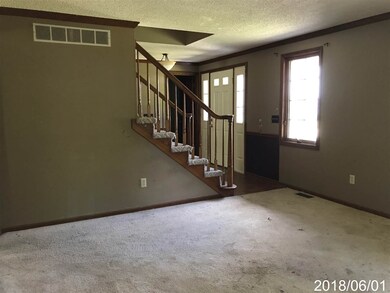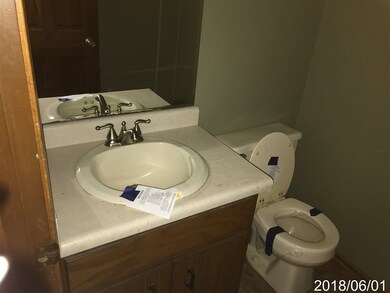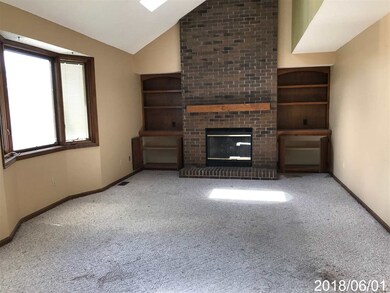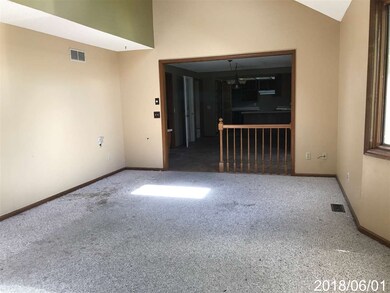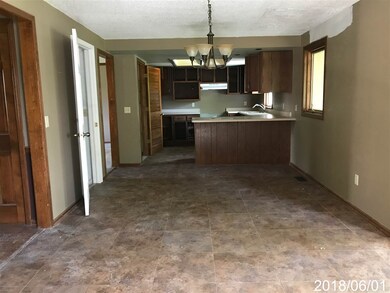
1517 Seabrook Dr Fort Wayne, IN 46845
Highlights
- 1 Fireplace
- Enclosed Patio or Porch
- En-Suite Primary Bedroom
- Eel River Elementary School Rated A-
- 2 Car Attached Garage
- 3-minute walk to Windsor Woods Park
About This Home
As of November 2024HUD HOME - SOLD IN “AS IS” condition. FOR MORE INFORMATION ON THE ABOVE PROPERTY PLEASE SEE WWW.HUDhomestore.COM or www.sageacq.com. Please contact a local agent to schedule an appointment to view this property. ALL INFORMATION DEEMED RELIABLE BUT NOT GUARANTEED. CASE NUMBER: 156-105399; NOTES: INSURED STATUS: UI; ESCROW AMT: 0.00; ELIGIBLE for 203K: YES; LIST Date: 06/08/2018
Last Agent to Sell the Property
Jim DeBender
Coldwell Banker Real Estate Group Listed on: 06/08/2018

Home Details
Home Type
- Single Family
Est. Annual Taxes
- $1,831
Year Built
- Built in 1989
Lot Details
- 0.38 Acre Lot
- Lot Dimensions are 78x198x122x147
- Level Lot
HOA Fees
- $16 Monthly HOA Fees
Parking
- 2 Car Attached Garage
- Garage Door Opener
- Off-Street Parking
Home Design
- Vinyl Construction Material
Interior Spaces
- 2-Story Property
- Ceiling Fan
- 1 Fireplace
- Gas And Electric Dryer Hookup
- Finished Basement
Kitchen
- Oven or Range
- Disposal
Bedrooms and Bathrooms
- 4 Bedrooms
- En-Suite Primary Bedroom
Schools
- Eel River Elementary School
- Carroll Middle School
- Carroll High School
Utilities
- Forced Air Heating and Cooling System
- Heating System Uses Gas
Additional Features
- Enclosed Patio or Porch
- Suburban Location
Community Details
- Windsor Woods Subdivision
Listing and Financial Details
- Assessor Parcel Number 02-02-32-332-003.000-091
Ownership History
Purchase Details
Home Financials for this Owner
Home Financials are based on the most recent Mortgage that was taken out on this home.Purchase Details
Home Financials for this Owner
Home Financials are based on the most recent Mortgage that was taken out on this home.Purchase Details
Purchase Details
Purchase Details
Purchase Details
Home Financials for this Owner
Home Financials are based on the most recent Mortgage that was taken out on this home.Purchase Details
Home Financials for this Owner
Home Financials are based on the most recent Mortgage that was taken out on this home.Purchase Details
Home Financials for this Owner
Home Financials are based on the most recent Mortgage that was taken out on this home.Similar Homes in Fort Wayne, IN
Home Values in the Area
Average Home Value in this Area
Purchase History
| Date | Type | Sale Price | Title Company |
|---|---|---|---|
| Warranty Deed | $290,000 | None Listed On Document | |
| Deed | $157,100 | -- | |
| Special Warranty Deed | $157,055 | Centurion Land Title Inc | |
| Warranty Deed | -- | None Available | |
| Deed | $205,400 | -- | |
| Sheriffs Deed | $205,364 | None Available | |
| Interfamily Deed Transfer | -- | None Available | |
| Corporate Deed | -- | Meridian Title Corporation | |
| Warranty Deed | -- | Meridian Title Corporation | |
| Warranty Deed | -- | Lawyers Title |
Mortgage History
| Date | Status | Loan Amount | Loan Type |
|---|---|---|---|
| Previous Owner | $100,000 | Credit Line Revolving | |
| Previous Owner | $168,833 | FHA | |
| Previous Owner | $163,052 | FHA | |
| Previous Owner | $34,000 | Unknown | |
| Previous Owner | $132,000 | Fannie Mae Freddie Mac | |
| Previous Owner | $33,000 | Credit Line Revolving | |
| Previous Owner | $130,000 | Credit Line Revolving |
Property History
| Date | Event | Price | Change | Sq Ft Price |
|---|---|---|---|---|
| 11/15/2024 11/15/24 | Sold | $290,000 | -3.3% | $97 / Sq Ft |
| 10/26/2024 10/26/24 | Pending | -- | -- | -- |
| 10/24/2024 10/24/24 | For Sale | $300,000 | +91.0% | $101 / Sq Ft |
| 07/11/2018 07/11/18 | Sold | $157,055 | +0.7% | $55 / Sq Ft |
| 06/13/2018 06/13/18 | Pending | -- | -- | -- |
| 06/08/2018 06/08/18 | For Sale | $156,000 | -- | $55 / Sq Ft |
Tax History Compared to Growth
Tax History
| Year | Tax Paid | Tax Assessment Tax Assessment Total Assessment is a certain percentage of the fair market value that is determined by local assessors to be the total taxable value of land and additions on the property. | Land | Improvement |
|---|---|---|---|---|
| 2024 | $3,285 | $325,000 | $28,800 | $296,200 |
| 2023 | $3,270 | $316,700 | $28,800 | $287,900 |
| 2022 | $2,985 | $287,400 | $28,800 | $258,600 |
| 2021 | $2,509 | $240,400 | $28,800 | $211,600 |
| 2020 | $2,401 | $223,000 | $28,800 | $194,200 |
| 2019 | $2,281 | $211,700 | $28,800 | $182,900 |
| 2018 | $2,109 | $204,800 | $28,800 | $176,000 |
| 2017 | $1,846 | $183,100 | $28,800 | $154,300 |
| 2016 | $1,749 | $173,400 | $28,800 | $144,600 |
| 2014 | $1,672 | $167,200 | $28,800 | $138,400 |
| 2013 | $1,578 | $157,800 | $28,800 | $129,000 |
Agents Affiliated with this Home
-
Andrea Gates

Seller's Agent in 2024
Andrea Gates
Coldwell Banker Real Estate Group
(260) 403-6818
236 Total Sales
-
Jackie Clark

Buyer's Agent in 2024
Jackie Clark
Coldwell Banker Real Estate Group
(260) 450-5545
180 Total Sales
-
J
Seller's Agent in 2018
Jim DeBender
Coldwell Banker Real Estate Group
Map
Source: Indiana Regional MLS
MLS Number: 201824671
APN: 02-02-32-332-003.000-091
- 10623 Wadsworth Ct
- 1421 Holly Ridge Run
- 10407 Thatcher Ct
- 921 Hemingford Ct
- 10717 Wild Ridge Place
- 10614 Alderwood Ln
- 713 Rollingwood Ln
- 2028 Weather Wood Place
- 704 Oaktree Ct
- 2127 Sweet Cider Rd
- 1519 Carroll Rd
- 2120 Deer Lodge Dr
- 2317 Weather Wood Place
- 2308 Broken Oak Rd
- 11732 Island Cove Dr
- 1607 Billy Dr
- 1622 Brittany Cove
- 10638 Lantern Bay Cove
- 9611 Lima Rd
- 12060 Painted Peak Cove
