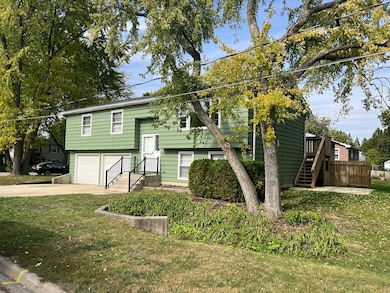1517 Sherman Ave Geneva, IL 60134
Northwest Central Geneva NeighborhoodHighlights
- Laundry Room
- Entrance Foyer
- Combination Dining and Living Room
- Williamsburg Elementary School Rated A-
- Central Air
- Family Room
About This Home
Spacious Bi-level freshly painted, new carpet, large eat in kitchen, dining room with sliding glass door to upper balcony and staircase leading to the patio located on the side yard, living room, primary bedroom has 2 closets and full bath, the second and third bedrooms and another full bath with tub/shower can be found on the upper level. The family room, laundry room, washer and gas dryer hook up, furnace water heater and half bath are located on the lower level. The attached 2 car oversized garage with garage door openers can be accessed from the lower level. Lawn maintenance and snow removal are not provided. lawn mower, washer and dryer are not provided. Close to downtown Geneva ammenities, dining, shopping, bike trails, commuter train, library, post office all nearby. All applicants 18 and older are required to apply through a secure site for a credit and background check. no pets, no smoking. minimum credit score. 12 month lease. Renters insurance is required. Available now. Pictures are coming soon.
Listing Agent
Exit Real Estate Partners Brokerage Phone: (630) 514-4325 License #475167795 Listed on: 10/15/2025

Home Details
Home Type
- Single Family
Est. Annual Taxes
- $7,069
Year Built
- 1975
Lot Details
- Lot Dimensions are 123x51x123x51
Parking
- 2 Car Garage
Interior Spaces
- 2,455 Sq Ft Home
- Entrance Foyer
- Family Room
- Combination Dining and Living Room
- Range
- Laundry Room
Flooring
- Carpet
- Vinyl
Bedrooms and Bathrooms
- 3 Bedrooms
- 3 Potential Bedrooms
Utilities
- Central Air
- Heating System Uses Natural Gas
Community Details
- No Pets Allowed
Listing and Financial Details
- Security Deposit $2,800
- Property Available on 10/15/25
- Rent includes parking
Map
Source: Midwest Real Estate Data (MRED)
MLS Number: 12495900
APN: 12-04-429-006
- 51 Burgess Rd
- 1530 Kaneville Rd
- 1736 Kaneville Rd
- 1211 James St
- 301 Country Club Place
- 1437 Cooper Ln
- 520 N Pine St
- 527 Maple Ln
- 246 Kenston Ct Unit 246
- 221 Campbell Ct
- 616 N Lincoln Ave
- 57 S 7th St
- 106 Bridgeport Ln
- 629 N Lincoln Ave
- 609 Mckinley Ave
- 2300 Kaneville Rd
- 747 Cheever Ave
- 515 Peyton St
- 518 Illinois St
- 802 Union St
- 125 Maple Ct Unit 1
- 1936 South St
- 521 Anderson Blvd Unit UPPER
- 2127 Pepper Valley Dr
- 527 Peyton St Unit 2 Second Floor
- 521 Peyton St Unit 100
- 500 S Third St
- 921 S Batavia Ave
- 2049 Marlowe Blvd
- 1690-1821 Covington Ct
- 724 S 5th St
- 1000-1100 Geneva Rd
- 2600 Prairie Winds Dr
- 243 S 17th St
- 2927 Caldwell Ln Unit 1
- 333 S 1st St Unit 3A
- 30 S 14th St Unit E
- 314 S 2nd Ave Unit 4
- 145 Walnut Dr
- 804 W State St Unit ID1285025P






