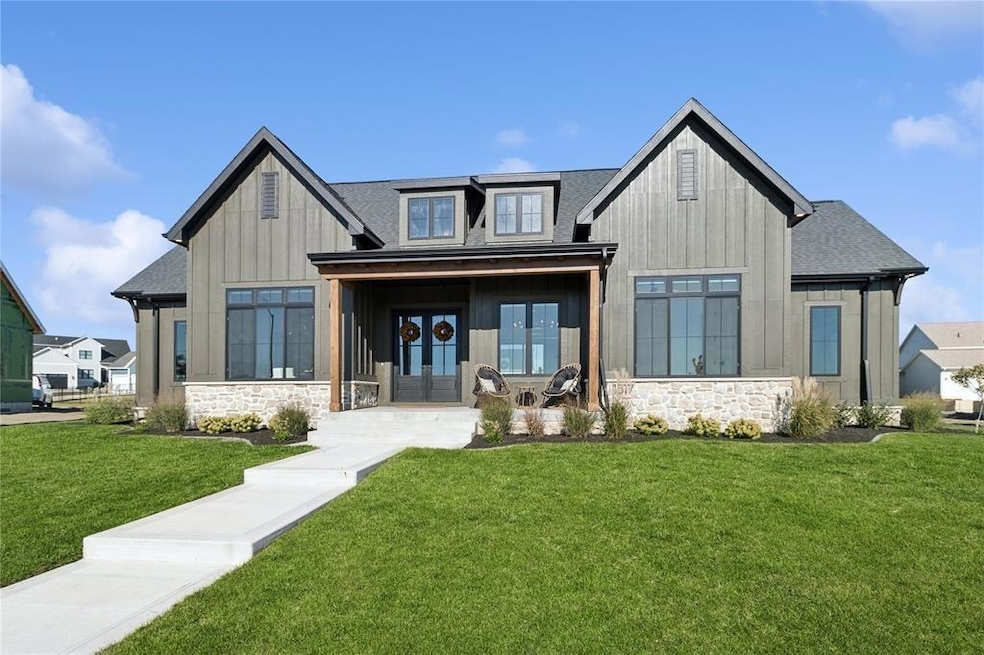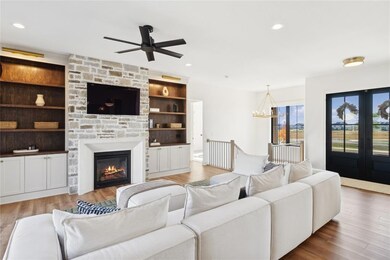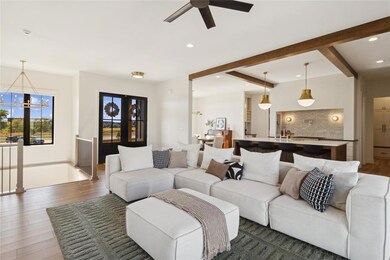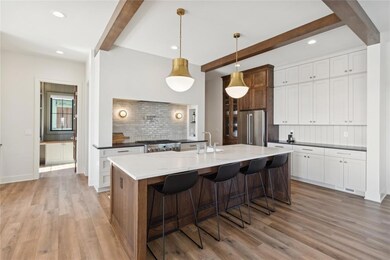1517 SW Des Moines St Ankeny, IA 50023
Southwest Ankeny NeighborhoodEstimated payment $6,042/month
Highlights
- Vaulted Ceiling
- Ranch Style House
- Wine Refrigerator
- Prairie Trail Elementary Rated A
- Mud Room
- Den
About This Home
Caliber Ranch is a stunning home overlooking an 8.5-acre park, designed with exceptional detail and thoughtfulness. This 3,800+ sq ft property on an executive lot boasts high-end custom features, a spacious covered/uncovered patio, and Pella windows offering picturesque views. The home features a grand 10 ft double door entry, 10 ft ceilings throughout the main level, a vaulted master bedroom, a kitchen with quartz countertops/breakfast bar seating, stainless steel Cafe appliances with gas stove, pot filler above stove, a beverage cooler, and an impressive passthrough pantry. Additional highlights include a pocket office with park views, custom window treatments, a laundry room, a mudroom with lockers, a second bedroom or flex room, a master suite with luxurious amenities, and a lower level with three bedrooms, 2-3/4 baths, wet bar, and a family/rec room ready for movie nights. Radon mitigation installed and all appliances including washer/dryer are staying with the home so you can move right in. Conveniently located near The District, schools, and with quick access to downtown and the interstate. There is even a Prairie Trail Scholarship fund available for current residents. With custom finishes this home is ready to welcome you!
Home Details
Home Type
- Single Family
Est. Annual Taxes
- $12,336
Year Built
- Built in 2023
Lot Details
- 0.29 Acre Lot
- Irrigation
- Property is zoned PUD
HOA Fees
- $10 Monthly HOA Fees
Home Design
- Ranch Style House
- Frame Construction
- Asphalt Shingled Roof
- Stone Siding
Interior Spaces
- 2,093 Sq Ft Home
- Wet Bar
- Vaulted Ceiling
- Gas Fireplace
- Drapes & Rods
- Mud Room
- Family Room Downstairs
- Dining Area
- Den
- Finished Basement
- Basement Window Egress
Kitchen
- Stove
- Microwave
- Dishwasher
- Wine Refrigerator
Flooring
- Carpet
- Tile
- Vinyl
Bedrooms and Bathrooms
- 5 Bedrooms | 2 Main Level Bedrooms
Laundry
- Laundry Room
- Laundry on main level
- Dryer
- Washer
Home Security
- Home Security System
- Fire and Smoke Detector
Parking
- 3 Car Attached Garage
- Driveway
Outdoor Features
- Covered Patio or Porch
Utilities
- Forced Air Heating and Cooling System
- Cable TV Available
Community Details
- Cushman & Wakefield Association
- Built by Caliber Homes
Listing and Financial Details
- Assessor Parcel Number 18100553301008
Map
Home Values in the Area
Average Home Value in this Area
Tax History
| Year | Tax Paid | Tax Assessment Tax Assessment Total Assessment is a certain percentage of the fair market value that is determined by local assessors to be the total taxable value of land and additions on the property. | Land | Improvement |
|---|---|---|---|---|
| 2025 | $6,044 | $882,200 | $169,800 | $712,400 |
| 2024 | $6,044 | $723,500 | $132,500 | $591,000 |
| 2023 | $20 | $354,500 | $106,000 | $248,500 |
| 2022 | $20 | $940 | $940 | $0 |
| 2021 | $24 | $940 | $940 | $0 |
| 2020 | $24 | $940 | $940 | $0 |
Property History
| Date | Event | Price | List to Sale | Price per Sq Ft | Prior Sale |
|---|---|---|---|---|---|
| 10/27/2025 10/27/25 | For Sale | $949,500 | 0.0% | $454 / Sq Ft | |
| 10/25/2025 10/25/25 | Off Market | $949,500 | -- | -- | |
| 07/21/2025 07/21/25 | Price Changed | $949,500 | -3.6% | $454 / Sq Ft | |
| 11/15/2024 11/15/24 | Price Changed | $985,000 | -1.0% | $471 / Sq Ft | |
| 10/24/2024 10/24/24 | For Sale | $995,000 | +6.4% | $475 / Sq Ft | |
| 02/28/2024 02/28/24 | Sold | $935,000 | -1.6% | $461 / Sq Ft | View Prior Sale |
| 12/26/2023 12/26/23 | Pending | -- | -- | -- | |
| 02/16/2023 02/16/23 | For Sale | $950,000 | +493.8% | $468 / Sq Ft | |
| 10/20/2022 10/20/22 | Sold | $160,000 | +6.7% | -- | View Prior Sale |
| 05/31/2022 05/31/22 | Pending | -- | -- | -- | |
| 04/07/2022 04/07/22 | Pending | -- | -- | -- | |
| 04/04/2022 04/04/22 | For Sale | $150,000 | 0.0% | -- | |
| 07/07/2020 07/07/20 | For Sale | $150,000 | -- | -- |
Purchase History
| Date | Type | Sale Price | Title Company |
|---|---|---|---|
| Warranty Deed | $935,000 | None Listed On Document | |
| Warranty Deed | $935,000 | None Listed On Document | |
| Warranty Deed | $160,000 | -- |
Mortgage History
| Date | Status | Loan Amount | Loan Type |
|---|---|---|---|
| Open | $766,550 | VA | |
| Closed | $766,550 | VA | |
| Previous Owner | $736,000 | Construction |
Source: Des Moines Area Association of REALTORS®
MLS Number: 706517
APN: 181/00553-301-008
- 505 SW 15th St
- 523 SW Heritage Ln
- 1508 SW Pleasant Ln
- 408 SW 18th St
- 302 SW 16th St
- 305 SW Heritage Ln
- Hampton Plan at Heritage Park at Prarie Trail - Heritage Park
- Farley Plan at Heritage Park at Prarie Trail - Heritage Park
- Cedar Plan at Heritage Park at Prarie Trail - Heritage Park
- 512 SW Prairie Trail Pkwy
- 306 SW 18th St
- 1110 SW Cherry St
- 814 SW Prairie Trail Pkwy
- 1207 SW Des Moines St
- 1203 SW Des Moines St
- 1109 SW Des Moines St
- 1517 SW Franklin Dr
- 1807 SW Westview Dr
- 1105 SW Des Moines St
- 1521 SW Westview Dr
- 1015 SW Magazine Rd
- 1008 SW Elm St
- 1048 SW Des Moines St
- 1520 SW Magazine Rd
- 1108 SW Bremerton Ln
- 1218 SE Belmont Dr
- 1400 SW 11th St
- 1351 SW Prairie Trail Pkwy
- 1370 SW Radcliffe Ln
- 1630 SW Magazine Rd
- 1675 SW Magazine Rd
- 602 SE Grant St Unit 1
- 319 Spring Park Dr
- 1801-1919 SW Lesina Ln
- 405 SW Elm St
- 401 SW Elm St
- 719 SW 3rd St
- 317 Autumn Park Dr
- 905 SW 28th St
- 1115 W 1st St







