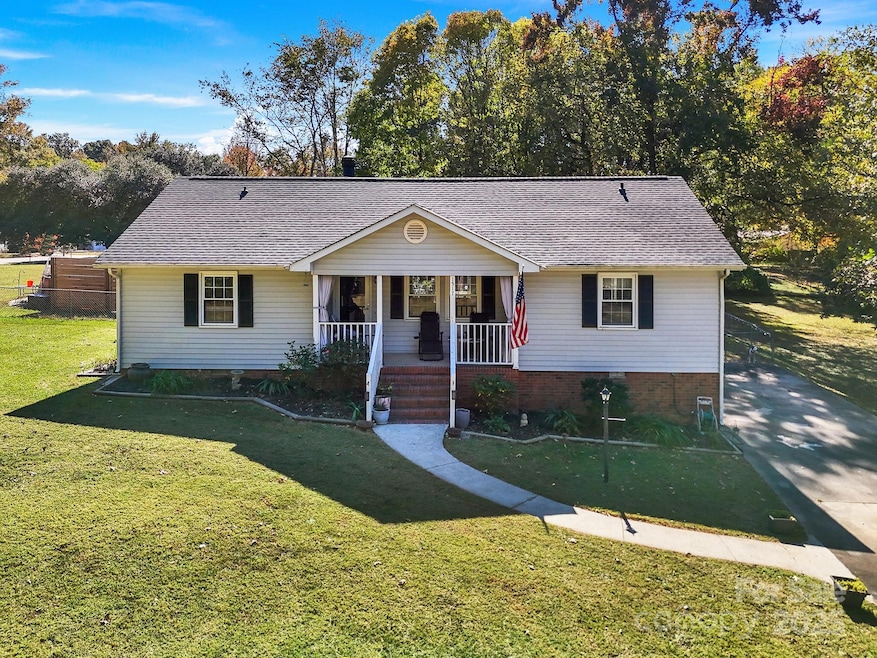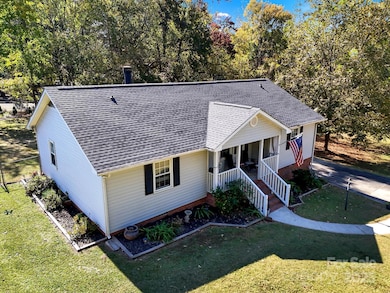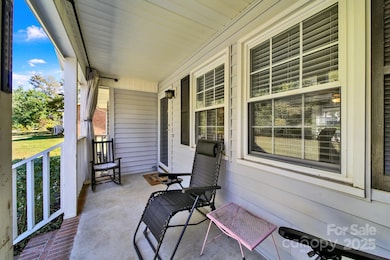1517 University Dr Lancaster, SC 29720
Estimated payment $1,406/month
Highlights
- No HOA
- Laundry closet
- Central Heating and Cooling System
- Fireplace
- 1-Story Property
- 3-minute walk to Shady Lane Park
About This Home
Welcome to 1517 University Drive in Lancaster, SC — a beautifully maintained home that’s been thoughtfully updated and is truly move-in ready. Located just outside of town, this property offers the perfect mix of privacy and convenience, with easy access to shopping, dining, and all that Lancaster has to offer. The home features a -newer roof (2024), a newer HVAC system (2023) — giving the next owner peace of mind knowing that the major ticket items have already been taken care of. Step inside to find a bright and welcoming living space with an open and comfortable layout that’s perfect for everyday living. The new flooring flows throughout, giving the home a clean, modern feel, while the natural light enhances every room. This home offers a warm and inviting atmosphere that’s easy to love. Out back, you’ll find a fully fenced-in backyard — perfect for enjoying your own private outdoor space. There’s plenty of room for a garden, play area, or weekend barbecues. The property provides a peaceful setting with all the benefits of country-style living, while still being just minutes from town. With so many recent updates already completed, 1517 University Drive is ready for its next chapter. All that’s left to do is move in and make it your own!
Listing Agent
Heartland Realty LLC Brokerage Email: brenthumphries9887@gmail.com License #116560 Listed on: 10/23/2025
Home Details
Home Type
- Single Family
Est. Annual Taxes
- $714
Year Built
- Built in 1983
Lot Details
- Back Yard Fenced
- Sloped Lot
- Property is zoned CITY
Parking
- Driveway
Home Design
- Architectural Shingle Roof
- Vinyl Siding
Interior Spaces
- 1,280 Sq Ft Home
- 1-Story Property
- Fireplace
- Crawl Space
- Laundry closet
Kitchen
- Convection Oven
- Dishwasher
Bedrooms and Bathrooms
- 3 Main Level Bedrooms
- 2 Full Bathrooms
Utilities
- Central Heating and Cooling System
Community Details
- No Home Owners Association
Listing and Financial Details
- Assessor Parcel Number 0062K-0D-036.00
Map
Home Values in the Area
Average Home Value in this Area
Tax History
| Year | Tax Paid | Tax Assessment Tax Assessment Total Assessment is a certain percentage of the fair market value that is determined by local assessors to be the total taxable value of land and additions on the property. | Land | Improvement |
|---|---|---|---|---|
| 2024 | $714 | $3,616 | $516 | $3,100 |
| 2023 | $811 | $3,616 | $516 | $3,100 |
| 2022 | $862 | $3,616 | $516 | $3,100 |
| 2021 | $850 | $3,616 | $516 | $3,100 |
| 2020 | $793 | $3,376 | $516 | $2,860 |
| 2019 | $1,727 | $3,376 | $516 | $2,860 |
| 2018 | $1,100 | $3,376 | $516 | $2,860 |
| 2017 | $730 | $0 | $0 | $0 |
| 2016 | $752 | $0 | $0 | $0 |
| 2015 | $751 | $0 | $0 | $0 |
| 2014 | $751 | $0 | $0 | $0 |
| 2013 | $751 | $0 | $0 | $0 |
Property History
| Date | Event | Price | List to Sale | Price per Sq Ft |
|---|---|---|---|---|
| 11/12/2025 11/12/25 | Pending | -- | -- | -- |
| 10/23/2025 10/23/25 | For Sale | $254,900 | -- | $199 / Sq Ft |
Purchase History
| Date | Type | Sale Price | Title Company |
|---|---|---|---|
| Deed | $87,000 | -- |
Source: Canopy MLS (Canopy Realtor® Association)
MLS Number: 4313650
APN: 0062K-0D-036.00
- 1513 University Dr
- 1602 University Dr
- 1528 University Dr
- 1402 University Dr
- 00 University Dr
- 585 Nesbe St Unit 2224
- 577 Nesbe St Unit 2222
- Elder Plan at Basildon
- Sequoia Plan at Basildon
- 147 Basildon St Unit 1007
- Spruce Plan at Basildon
- Aspen Plan at Basildon
- Hazel Plan at Basildon
- Cedar Plan at Basildon
- 000 Riveroak Ln
- 336 Maplestead St Unit 1080
- Grand Cayman Plan at Basildon - Ranches
- Dominica Spring Plan at Basildon - Ranches
- Eden Cay Basement Plan at Basildon - Ranches
- Grand Cayman Basement Plan at Basildon - Ranches







