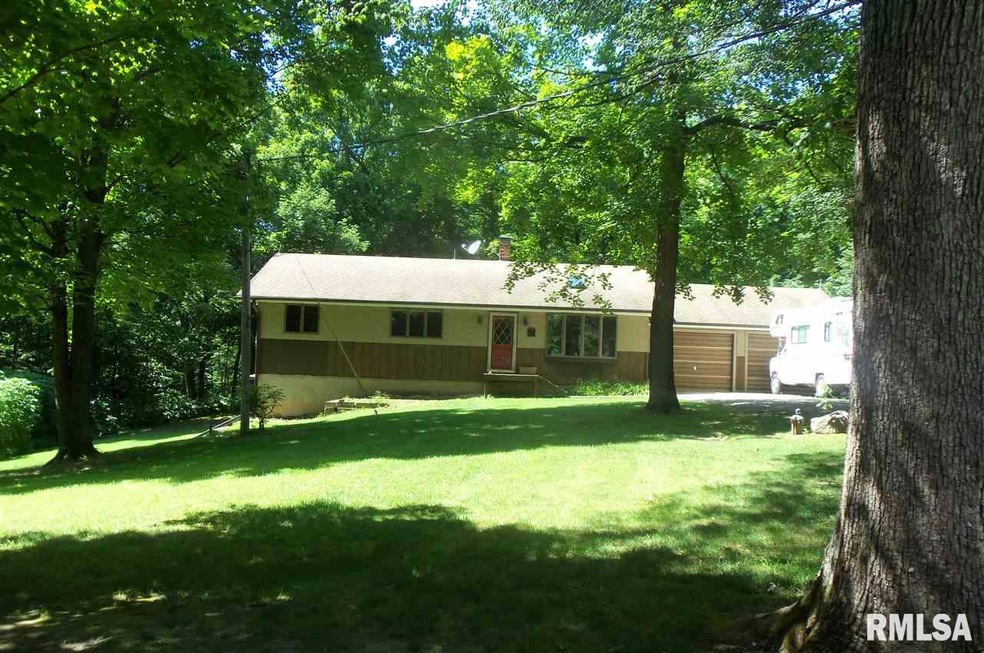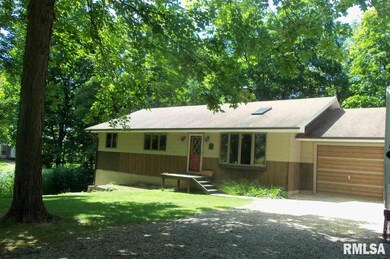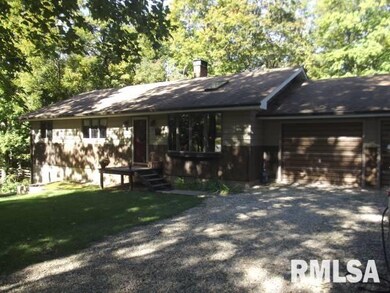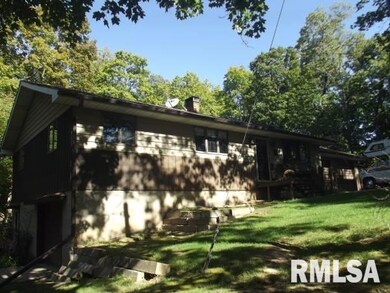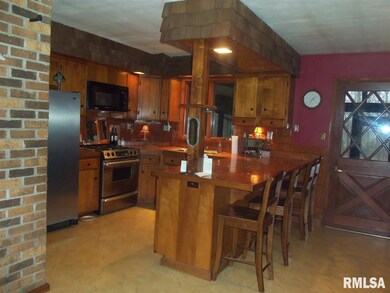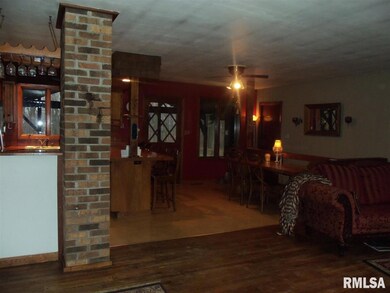
15173 Gresham Rd MacKinaw, IL 61755
Estimated Value: $276,000 - $370,000
Highlights
- Deck
- Porch
- Garage
- Ranch Style House
- Patio
About This Home
As of October 2015COUNTRY LIVING AT IT'S FINEST! A VERY WELL BUILT HOME ON 11 WOODED ACRES ADJACENT TO THE MACKINAW STATE FISH & WILDLIFE AREA. HOME IS 3BR, 2BA, OPEN FLOOR PLAN, SCREENED PORCH NEW SEPTIC & GUTTERS, 200 AMP, BACKUP GENERATOR SYSTEM, ASHLEY 100,000 BTU WOOD FURNACE FOR HOME & ALSO FOR 32X54 OUTBUILDING. BUILDING HAS 200AMP, FULLY INSULATED WALLS & ATTIC. EXTRA SHEDS, ZIP LINE, ATV TRAILS, INCREDIBLE TREE STAND/PLAY HOUSE & MANY MORE AMENITIES!
Home Details
Home Type
- Single Family
Est. Annual Taxes
- $2,372
Year Built
- Built in 1976
Lot Details
- 11
Home Design
- Ranch Style House
Kitchen
- Oven or Range
- Microwave
- Dishwasher
Laundry
- Dryer
- Washer
Attic
- Storage In Attic
Parking
- Garage
- Garage Door Opener
Outdoor Features
- Deck
- Patio
- Outbuilding
- Porch
Utilities
- Well
- Septic System
Additional Features
- 2 Full Bathrooms
- Sump Pump
Ownership History
Purchase Details
Home Financials for this Owner
Home Financials are based on the most recent Mortgage that was taken out on this home.Similar Homes in MacKinaw, IL
Home Values in the Area
Average Home Value in this Area
Purchase History
| Date | Buyer | Sale Price | Title Company |
|---|---|---|---|
| Mcnamara Michael J | $265,000 | -- |
Mortgage History
| Date | Status | Borrower | Loan Amount |
|---|---|---|---|
| Open | Mcnamara Michael J | $238,500 | |
| Previous Owner | Kirby Jon W | $100,000 | |
| Previous Owner | Kirby Jon W | $50,000 |
Property History
| Date | Event | Price | Change | Sq Ft Price |
|---|---|---|---|---|
| 10/27/2015 10/27/15 | Sold | $265,000 | -14.2% | $127 / Sq Ft |
| 08/26/2015 08/26/15 | Pending | -- | -- | -- |
| 11/30/2014 11/30/14 | For Sale | $308,900 | -- | $148 / Sq Ft |
Tax History Compared to Growth
Tax History
| Year | Tax Paid | Tax Assessment Tax Assessment Total Assessment is a certain percentage of the fair market value that is determined by local assessors to be the total taxable value of land and additions on the property. | Land | Improvement |
|---|---|---|---|---|
| 2024 | $4,297 | $70,980 | $10,490 | $60,490 |
| 2023 | $4,297 | $65,550 | $9,640 | $55,910 |
| 2022 | $4,034 | $60,640 | $8,860 | $51,780 |
| 2021 | $3,676 | $55,280 | $8,470 | $46,810 |
| 2020 | $3,594 | $53,730 | $8,190 | $45,540 |
| 2019 | $3,616 | $53,670 | $8,130 | $45,540 |
| 2018 | $3,360 | $50,660 | $8,090 | $42,570 |
| 2017 | $3,164 | $47,870 | $7,670 | $40,200 |
| 2016 | $3,270 | $49,650 | $7,670 | $41,980 |
| 2015 | $2,568 | $0 | $0 | $0 |
| 2013 | $2,372 | $41,370 | $4,700 | $36,670 |
Agents Affiliated with this Home
-
Shannon Gaunt

Seller's Agent in 2015
Shannon Gaunt
HomeSmart Realty Group
(309) 256-5265
76 Total Sales
-

Buyer's Agent in 2015
PAAR-NON RMLSA AGENT
Non-MLS
(309) 688-8591
Map
Source: RMLS Alliance
MLS Number: RMAPA1158070
APN: 13-13-10-400-003
- 723 Heritage Dr
- 801 Heritage Dr
- 306 Westminster Dr
- 525 Heritage Dr
- 45 Roxbury Dr Unit VI
- 357 Heritage Dr
- 213 Tulip Dr
- 205 N Orchard St
- 18196 River Rd
- 103 E 1400 Rd N
- 221 Lake Pointe Dr
- 100 W Garfield St
- 202 W Robinson St
- 410 W Belaire Ct
- 1398 Fairfax Ct
- 14150 N Lake Windermere Rd
- 114 W Columbia St
- 108 N Chatham St
- 101 N Chatham St
- 209 N East St
- 15173 Gresham Rd
- 0 Gresham Rd
- 15001 Gresham Rd
- 14888 Gresham Rd
- 33155 Lowery Rd
- 15245 Gresham Rd
- 14834 Gresham Rd
- 33102 Lowery Rd
- 33042 Lowery Rd
- 15440 Gresham Rd
- 14776 Gresham Rd
- 33208 Lowery Rd
- 15445 Gresham Rd
- 33351 Lowery Rd
- 33234 Lowery Rd
- 15451 Gresham Rd
- 33228 Lowery Rd
- 14753 Boston School Rd
- 14753 Boston School Rd
- 33353 Lowery Rd
