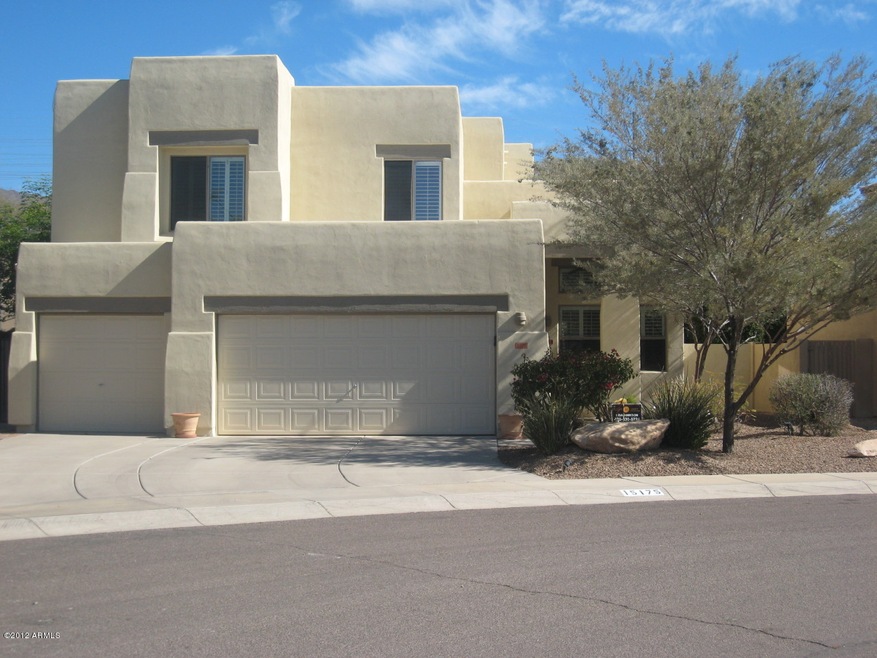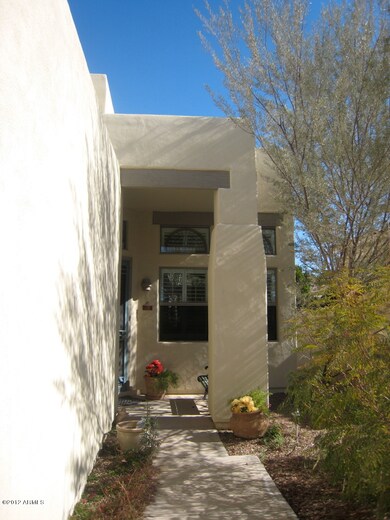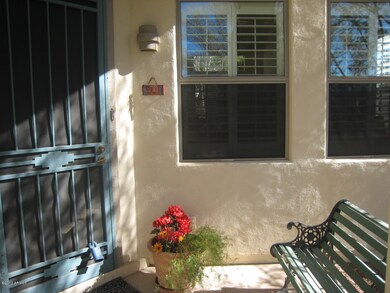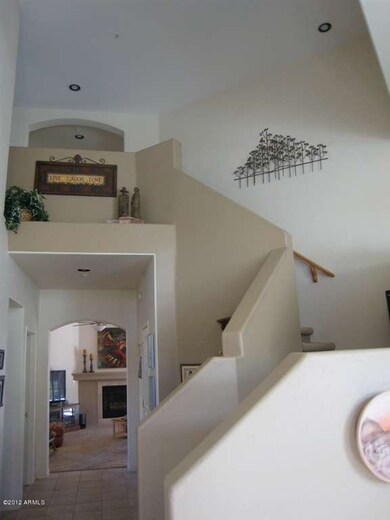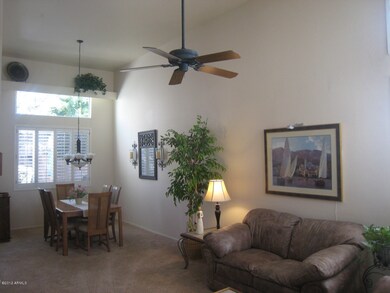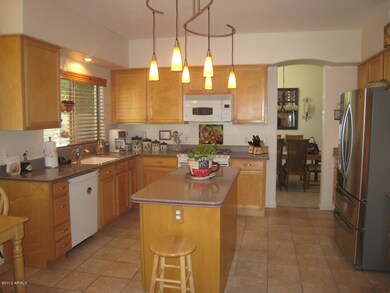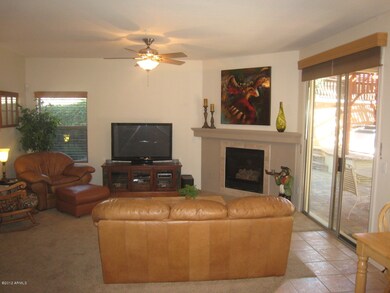
15175 N 100th Way Scottsdale, AZ 85260
Horizons NeighborhoodHighlights
- Heated Spa
- Mountain View
- Corner Lot
- Redfield Elementary School Rated A
- Santa Fe Architecture
- Covered patio or porch
About This Home
As of May 2012PRICED TO SELL! GREAT COMMUNITY! VERY PRIVATE! HOME BACKS CANAL! NO ONE BEHIND YOU FOR MILES! Unique Territorial home in Scottsdale Horizon. NEW CARPET throughout & NEW LOW E glass in windows installed and new exterior paint in 2011.Home sits next to open space, neighbor only on one side. Soaring ceilings make the space seem spacious, bright and airy. Ceiling is 14'at the highest point. Updated technology for roofing in territorial style homes. Golf,hiking,library within minutes of this home. 5 bdrm/3bath home w/great kitchen including gas & convect cooking,kitchen island w/storage,bosch d/w lots of cabinetry,solid surface counter tops.Outstanding backyard w/mature landscaping/gas BBQ, putting green & spa w/redwood gazebo.Designer feel w/custom paint colors,shutters and window treatment.
Last Agent to Sell the Property
Lisa Hinkson
Realty ONE Group License #BR508368000 Listed on: 02/04/2012
Last Buyer's Agent
Douglas Horst
Royalty Real Estate Services License #SA626473000
Home Details
Home Type
- Single Family
Est. Annual Taxes
- $2,769
Year Built
- Built in 1995
Lot Details
- Block Wall Fence
- Corner Lot
Parking
- 3 Car Garage
Home Design
- Santa Fe Architecture
- Wood Frame Construction
- Foam Roof
- Stucco
Interior Spaces
- 2,482 Sq Ft Home
- Gas Fireplace
- Solar Screens
- Family Room with Fireplace
- Formal Dining Room
- Mountain Views
- Security System Owned
- Laundry in unit
Kitchen
- Gas Oven or Range
- Dishwasher
- Kitchen Island
- Disposal
Flooring
- Carpet
- Tile
Bedrooms and Bathrooms
- 5 Bedrooms
- Split Bedroom Floorplan
- Walk-In Closet
- Remodeled Bathroom
- Primary Bathroom is a Full Bathroom
- Dual Vanity Sinks in Primary Bathroom
- Separate Shower in Primary Bathroom
Outdoor Features
- Heated Spa
- Balcony
- Covered patio or porch
- Gazebo
- Built-In Barbecue
Schools
- Desert Canyon Elementary Middle School
- Desert Mountain Elementary High School
Utilities
- Refrigerated Cooling System
- Heating System Uses Natural Gas
- High Speed Internet
- Satellite Dish
- Cable TV Available
Additional Features
- North or South Exposure
- Borders State Land
Community Details
Overview
- $2,102 per year Dock Fee
- Association fees include common area maintenance
- Jomar Association, Phone Number (480) 892-5222
- Located in the Mirada at Scottsdale Horizon master-planned community
- Built by AF STERLING
- 2500 A
Amenities
- Common Area
Recreation
- Bike Trail
Ownership History
Purchase Details
Home Financials for this Owner
Home Financials are based on the most recent Mortgage that was taken out on this home.Purchase Details
Home Financials for this Owner
Home Financials are based on the most recent Mortgage that was taken out on this home.Purchase Details
Purchase Details
Home Financials for this Owner
Home Financials are based on the most recent Mortgage that was taken out on this home.Similar Home in Scottsdale, AZ
Home Values in the Area
Average Home Value in this Area
Purchase History
| Date | Type | Sale Price | Title Company |
|---|---|---|---|
| Special Warranty Deed | -- | None Available | |
| Warranty Deed | $310,000 | First American Title Insuran | |
| Interfamily Deed Transfer | -- | None Available | |
| Warranty Deed | $179,181 | Fidelity Title |
Mortgage History
| Date | Status | Loan Amount | Loan Type |
|---|---|---|---|
| Previous Owner | $248,000 | New Conventional | |
| Previous Owner | $275,000 | New Conventional | |
| Previous Owner | $286,000 | Unknown | |
| Previous Owner | $76,000 | Credit Line Revolving | |
| Previous Owner | $220,000 | Unknown | |
| Previous Owner | $96,800 | Credit Line Revolving | |
| Previous Owner | $161,250 | New Conventional |
Property History
| Date | Event | Price | Change | Sq Ft Price |
|---|---|---|---|---|
| 07/19/2019 07/19/19 | Rented | $2,400 | -2.0% | -- |
| 07/05/2019 07/05/19 | Under Contract | -- | -- | -- |
| 06/26/2019 06/26/19 | Price Changed | $2,450 | -5.8% | $1 / Sq Ft |
| 04/11/2019 04/11/19 | For Rent | $2,600 | +10.6% | -- |
| 10/27/2017 10/27/17 | Rented | $2,350 | 0.0% | -- |
| 07/11/2017 07/11/17 | For Rent | $2,350 | +4.4% | -- |
| 07/01/2016 07/01/16 | Rented | $2,250 | -4.3% | -- |
| 06/09/2016 06/09/16 | Under Contract | -- | -- | -- |
| 03/22/2016 03/22/16 | Price Changed | $2,350 | -6.0% | $1 / Sq Ft |
| 12/28/2015 12/28/15 | For Rent | $2,500 | 0.0% | -- |
| 03/20/2015 03/20/15 | Rented | $2,500 | +11.1% | -- |
| 03/08/2015 03/08/15 | Under Contract | -- | -- | -- |
| 01/22/2015 01/22/15 | For Rent | $2,250 | 0.0% | -- |
| 05/30/2012 05/30/12 | Sold | $310,000 | -4.6% | $125 / Sq Ft |
| 04/15/2012 04/15/12 | Pending | -- | -- | -- |
| 03/05/2012 03/05/12 | For Sale | $325,000 | 0.0% | $131 / Sq Ft |
| 02/26/2012 02/26/12 | Pending | -- | -- | -- |
| 02/17/2012 02/17/12 | Price Changed | $325,000 | -1.5% | $131 / Sq Ft |
| 02/04/2012 02/04/12 | For Sale | $330,000 | -- | $133 / Sq Ft |
Tax History Compared to Growth
Tax History
| Year | Tax Paid | Tax Assessment Tax Assessment Total Assessment is a certain percentage of the fair market value that is determined by local assessors to be the total taxable value of land and additions on the property. | Land | Improvement |
|---|---|---|---|---|
| 2025 | $2,769 | $45,557 | -- | -- |
| 2024 | $3,057 | $43,388 | -- | -- |
| 2023 | $3,057 | $51,060 | $10,210 | $40,850 |
| 2022 | $2,901 | $40,470 | $8,090 | $32,380 |
| 2021 | $3,082 | $37,480 | $7,490 | $29,990 |
| 2020 | $3,139 | $39,170 | $7,830 | $31,340 |
| 2019 | $3,031 | $37,610 | $7,520 | $30,090 |
| 2018 | $2,938 | $35,980 | $7,190 | $28,790 |
| 2017 | $2,814 | $35,960 | $7,190 | $28,770 |
| 2016 | $2,745 | $34,530 | $6,900 | $27,630 |
| 2015 | $2,265 | $32,660 | $6,530 | $26,130 |
Agents Affiliated with this Home
-
Mike DeGroff
M
Seller's Agent in 2019
Mike DeGroff
Russ Lyon Sotheby's International Realty
1 in this area
9 Total Sales
-
Miritssa Casas

Buyer's Agent in 2019
Miritssa Casas
Milly Sells Az
(480) 438-0299
203 Total Sales
-
Donna Horn
D
Buyer's Agent in 2017
Donna Horn
HomeSmart
(480) 703-5136
2 Total Sales
-
Tina Newman

Buyer's Agent in 2015
Tina Newman
Realty One Group
(480) 734-3316
5 in this area
178 Total Sales
-
L
Seller's Agent in 2012
Lisa Hinkson
Realty One Group
-
D
Buyer's Agent in 2012
Douglas Horst
Royalty Real Estate Services
Map
Source: Arizona Regional Multiple Listing Service (ARMLS)
MLS Number: 4711756
APN: 217-16-873
- 15151 N 100th Way
- 15148 N 100th Place
- 15225 N 100th St Unit 1185
- 15225 N 100th St Unit 1220
- 15225 N 100th St Unit 1209
- 15225 N 100th St Unit 2210
- 15225 N 100th St Unit 1208
- 15225 N 100th St Unit 2187
- 15252 N 100th St Unit 1147
- 15252 N 100th St Unit 2157
- 15252 N 100th St Unit 1134
- 15252 N 100th St Unit 1172
- 15252 N 100th St Unit 1156
- 15252 N 100th St Unit 1154
- 15252 N 100th St Unit 2167
- 15252 N 100th St Unit 2141
- 15050 N Thompson Peak Pkwy Unit 1031
- 15050 N Thompson Peak Pkwy Unit 2072
- 15050 N Thompson Peak Pkwy Unit 1035
- 15050 N Thompson Peak Pkwy Unit 1006
