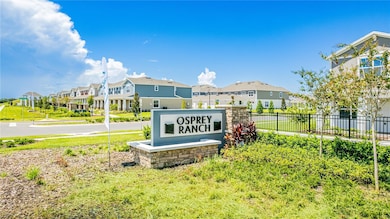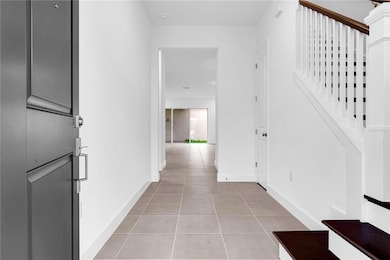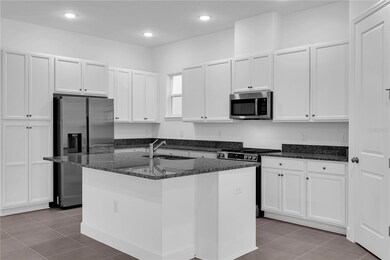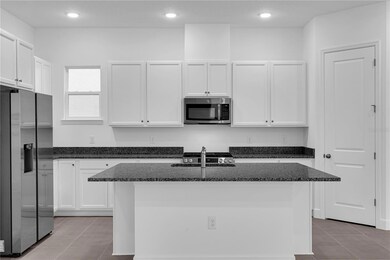15179 Blue Peacock Ln Winter Garden, FL 34787
Highlights
- New Construction
- Family Room Off Kitchen
- Walk-In Closet
- Water Spring Elementary School Rated A-
- 2 Car Attached Garage
- Central Heating and Cooling System
About This Home
Be the very first to live in this brand-new home located in The Osprey Ranch community in Winter Garden. Just completed by K. Hovnanian Homes, this property blends modern elegance with everyday comfort.4 Bedrooms | 3 Bathrooms | Approx. 2,500 sq ft | Built in 2025. BRAND NEW !!!! Few pictures is virtual staged
The open-concept floor plan is filled with natural light and offers plenty of space for both entertaining and daily living. The kitchen is a true centerpiece — featuring beautiful countertops, designer cabinetry, a large island, and stainless steel appliances.
The primary suite is spacious and serene, with a generous walk-in closet and a spa-inspired bathroom. Every detail of the home was thoughtfully designed, from the sleek flooring to stylish lighting throughout.
?? Community & Location:
Family-friendly neighborhood
Minutes from top-rated schools, shopping, and dining
Easy access to major highways
Community amenities include walking trails and a pool
?? Available now — don’t miss the opportunity to make this beautiful new home yours.
Listing Agent
TALENT REALTY SOLUTIONS Brokerage Phone: (407) 630-2478 License #3344261 Listed on: 06/05/2025
Home Details
Home Type
- Single Family
Est. Annual Taxes
- $1,862
Year Built
- Built in 2025 | New Construction
Parking
- 2 Car Attached Garage
Home Design
- Bi-Level Home
Interior Spaces
- 2,500 Sq Ft Home
- Family Room Off Kitchen
- Combination Dining and Living Room
Kitchen
- Range
- Microwave
- Disposal
Bedrooms and Bathrooms
- 4 Bedrooms
- Walk-In Closet
- 3 Full Bathrooms
Laundry
- Dryer
- Washer
Additional Features
- 4,005 Sq Ft Lot
- Central Heating and Cooling System
Listing and Financial Details
- Residential Lease
- Property Available on 6/2/25
- The owner pays for trash collection
- 12-Month Minimum Lease Term
- Available 7/23/25
- $200 Application Fee
- Assessor Parcel Number 29-24-27-6383-00-850
Community Details
Overview
- Property has a Home Owners Association
- Empire/ Oscar Trujillo 407 770 1748 Association
- Osprey Subdivision
Amenities
- Laundry Facilities
Pet Policy
- Breed Restrictions
Map
Source: Stellar MLS
MLS Number: O6314531
APN: 29-2427-6383-00-850
- 12615 Clear Sapphire Dr
- 15120 Field Daisy Dr Unit 204
- 12536 Westhaven Oak Dr Unit 111
- 15168 Field Daisy Dr
- 12500 Westhaven Oak Dr
- 12639 Clear Sapphire Dr
- 15573 Gentle Rain Dr Unit 193
- 15221 Blue Peacock Ln
- 15221 Blue Peacock Ln
- 15573 Gentle Rain Dr
- 15221 Blue Peacock Ln
- 15221 Blue Peacock Ln
- 15038 Windflower Alley
- 15098 Windflower Alley
- 15424 Enchanted Melody Way
- 14099 Lochend Way
- 13809 Ave
- 13817 Luna Harvest Ave
- 13536 Autumn Harvest Ave
- 13532 Autumn Harvest Ave







