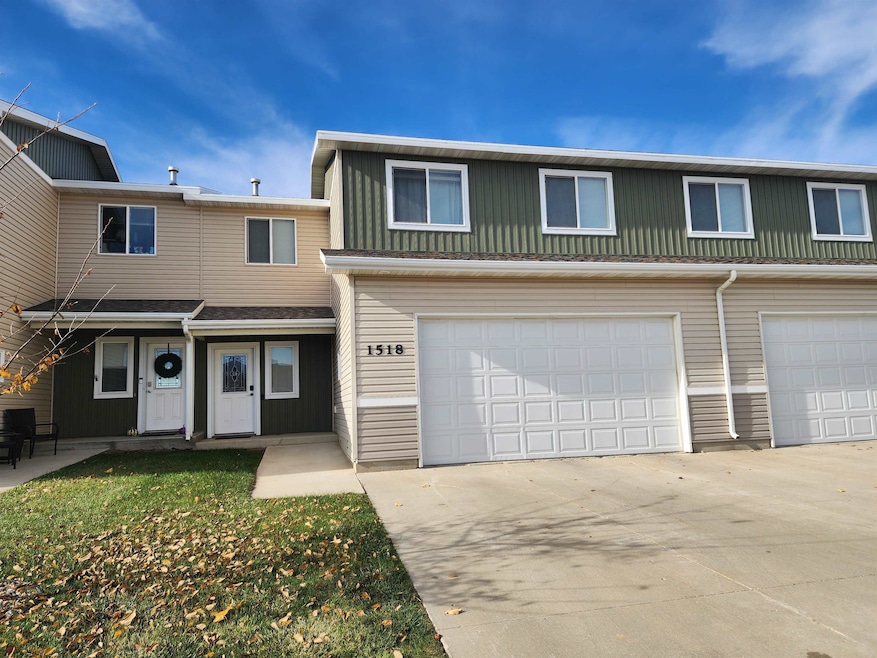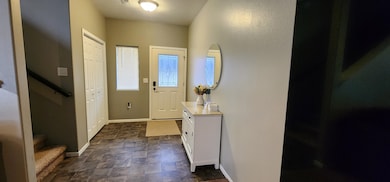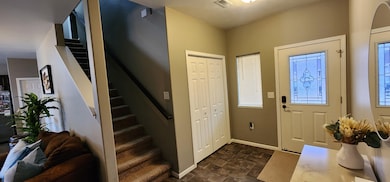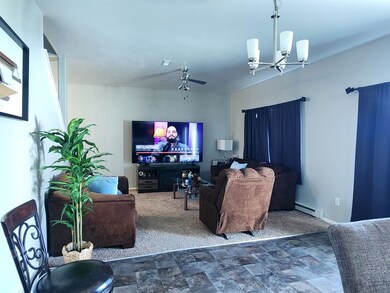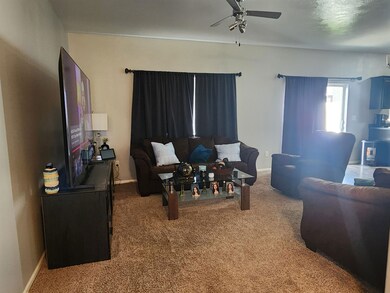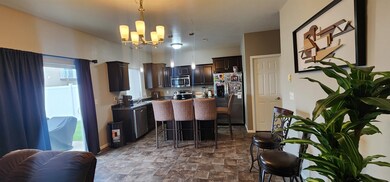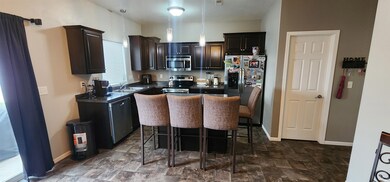Estimated payment $1,890/month
Highlights
- Patio
- Forced Air Heating and Cooling System
- Fenced
- Living Room
- Dining Room
- Heated Garage
About This Home
Convenient • Affordable • Prime Location! This charming 2-story townhome offers the perfect blend of comfort, functionality, and value—exactly what you’ve been searching for! Upon entering, you’ll be welcomed by a spacious living room that flows seamlessly into the dining area and kitchen, creating an open and inviting main level. The kitchen features ample cabinet space, stainless steel appliances, and a center island—ideal for meal prep, casual dining, or entertaining, and sliding glass doors to the backyard, which is private and fully fenced. Upstairs, you’ll find two generously sized bedrooms and a full bathroom. The primary suite is also located on this level and includes its own full ensuite bathroom for added privacy and convenience. A nicely sized laundry room and a large storage room complete the upper floor, providing excellent functionality and organization. . The heated, attached two-stall garage offers comfort during the winter months and easy access to the home. Located within walking distance to the Country Club and Hoven Elementary School, this townhome offers unbeatable convenience in a highly desirable area. Don’t miss your chance—schedule a showing today!
Townhouse Details
Home Type
- Townhome
Est. Annual Taxes
- $3,421
Year Built
- Built in 2012
Lot Details
- Lot Dimensions are 32x102.55
- Fenced
- Sprinkler System
Home Design
- Asphalt Roof
- Vinyl Siding
Interior Spaces
- 1,668 Sq Ft Home
- 2-Story Property
- Living Room
- Dining Room
- Laundry on upper level
Kitchen
- Oven or Range
- Microwave
- Dishwasher
Flooring
- Carpet
- Laminate
Bedrooms and Bathrooms
- 3 Bedrooms
- Primary Bedroom Upstairs
- 2.5 Bathrooms
Parking
- 2 Car Garage
- Heated Garage
- Insulated Garage
- Garage Door Opener
- Driveway
Outdoor Features
- Patio
Utilities
- Forced Air Heating and Cooling System
- Heating System Uses Natural Gas
Map
Home Values in the Area
Average Home Value in this Area
Tax History
| Year | Tax Paid | Tax Assessment Tax Assessment Total Assessment is a certain percentage of the fair market value that is determined by local assessors to be the total taxable value of land and additions on the property. | Land | Improvement |
|---|---|---|---|---|
| 2024 | $2,921 | $111,000 | $15,000 | $96,000 |
| 2023 | $3,551 | $107,500 | $15,000 | $92,500 |
| 2022 | $3,184 | $100,500 | $15,000 | $85,500 |
| 2021 | $3,239 | $97,000 | $15,000 | $82,000 |
| 2020 | $3,144 | $94,000 | $15,000 | $79,000 |
| 2019 | $3,164 | $93,000 | $15,000 | $78,000 |
| 2018 | $3,136 | $93,500 | $15,000 | $78,500 |
| 2017 | $2,954 | $91,500 | $15,000 | $76,500 |
| 2016 | $2,394 | $98,000 | $15,000 | $83,000 |
| 2015 | -- | $98,000 | $0 | $0 |
| 2014 | -- | $107,000 | $0 | $0 |
Property History
| Date | Event | Price | List to Sale | Price per Sq Ft | Prior Sale |
|---|---|---|---|---|---|
| 11/18/2025 11/18/25 | For Sale | $304,415 | +21.8% | $183 / Sq Ft | |
| 02/20/2024 02/20/24 | Sold | -- | -- | -- | View Prior Sale |
| 01/16/2024 01/16/24 | Pending | -- | -- | -- | |
| 01/15/2024 01/15/24 | For Sale | $249,900 | +31.6% | $150 / Sq Ft | |
| 03/15/2018 03/15/18 | Sold | -- | -- | -- | View Prior Sale |
| 02/09/2018 02/09/18 | Pending | -- | -- | -- | |
| 01/22/2018 01/22/18 | For Sale | $189,900 | -- | $114 / Sq Ft |
Purchase History
| Date | Type | Sale Price | Title Company |
|---|---|---|---|
| Warranty Deed | $247,150 | None Listed On Document | |
| Warranty Deed | $189,900 | None Available |
Mortgage History
| Date | Status | Loan Amount | Loan Type |
|---|---|---|---|
| Open | $217,150 | New Conventional | |
| Previous Owner | $186,459 | FHA |
Source: Minot Multiple Listing Service
MLS Number: 251802
APN: MI-31D11-000-004-2
- 1608 Woodlands Way SE
- 3428 Woodside Dr SE
- 1620 Woodlands Way SE
- 1605 Valley Bluffs Dr
- 3412 Timber Trail SE
- 1320 37th Ave SE
- 3500 Waggle Way SE
- 1804 Valley Bluffs Dr SE
- 3725 White Pine Cir
- 3502 20th St SE
- 3104 15th St SE
- 2009 35th Ave SE
- 4200 23rd St
- 4214 23rd St
- 800 31st Ave SE Unit Lot 809
- TBD Unassigned Unit Beaver Creek Estates
- 0 SE Corner of 7th St Sw & 37th Ave SW
- TBD 16th St
- 4305 24th St SE
- 4905 24th St SE
- 3400 11th St SE
- 110-150 39th Ave SE
- 150 41st Ave SE
- 1009 20th Ave SE
- 1835 Hiawatha St
- 1825 5th St SE Unit 1
- 1710 13th St SE
- 1201-1301 31st Ave SW
- 3100 14th St SW
- 3015 16th St SW
- 1909 31st Ave SW
- 505-705 Park St
- 21 1st Ave SE
- 2700-2720 20th Ave SW
- 1805 2nd Ave SW
- 1100 N Broadway
- 1405 8th St NW
- 1300 14th Ave NW
- 1300 14th Ave NW
- 3203-3241 8th St NE
