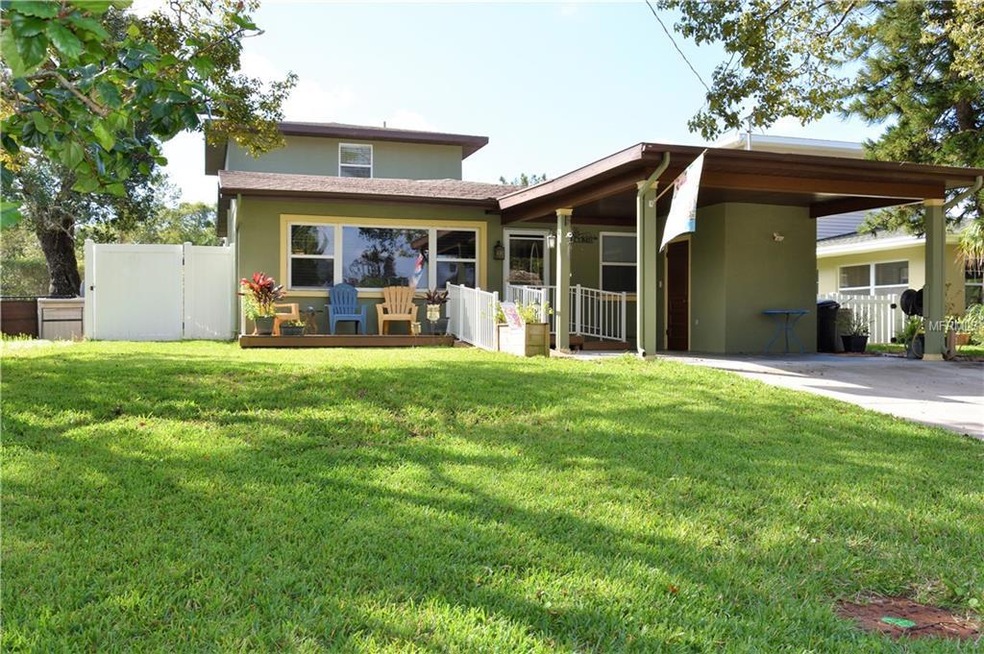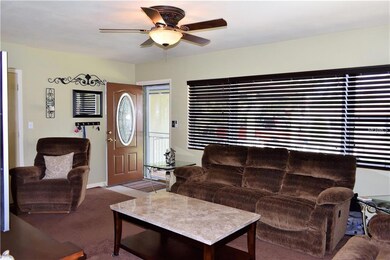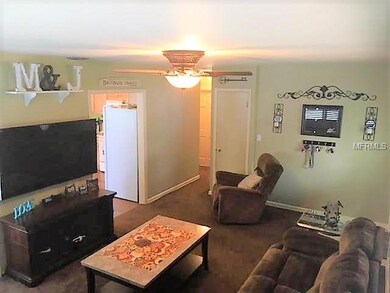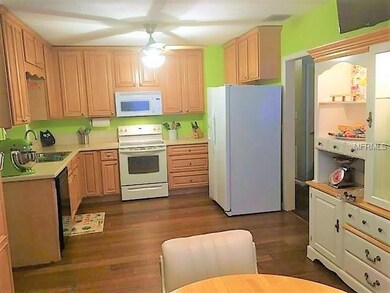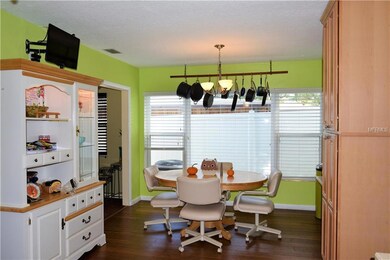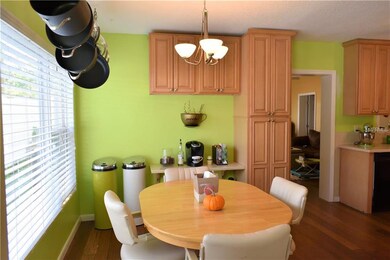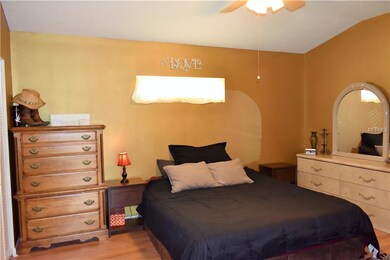
1518 Big Bass Dr Tarpon Springs, FL 34689
Lake Tarpon Community NeighborhoodHighlights
- Lake View
- Open Floorplan
- Property is near public transit
- Tarpon Springs Middle School Rated A-
- Deck
- 5-minute walk to Highland Nature Park
About This Home
As of March 2025This 4 bedroom, 3 bathroom home is perfect for your growing family. When you enter the home you will step into the main living area which is very spacious and comfortable with brand new carpet. Head down the hall to find the entrance of the newly updated guest bathroom and spacious bedroom, as well as the master bedroom. The master bedroom is huge with an ensuite, as well as his and her closets and a washer and dryer hook up that is tucked away behind solid folding doors. The Master bedroom also has another set of doors that will lead you to the family room, which is pre-wired for a television and also has a great window for looking out into the fantastic backyard. The kitchen includes all standard appliances and a coffee bar with plenty of cabinets for storage, as well as brand new Strand Woven Bamboo flooring that flows through to the rear family room. Up the stairs, you will find a full bathroom and two spacious bedrooms. The bathroom is updated with modern marble tile, a premium vanity with soft close doors, and a tank-less water heater. A screened-in patio wraps around the back of the house and is perfect for drinking a cup of coffee and listening to the birds chirp from the private animal sanctuary. Just outside the screened in area you will find a Gazebo perfect for entertaining and grilling out. Around the perimeter is a nice vinyl fence providing plenty of privacy and safety for growing family.
New AC unit with 3 zone control.
Last Agent to Sell the Property
ASCEND REALTY Brokerage Phone: 727-772-0772 License #3265044 Listed on: 03/01/2017
Last Buyer's Agent
Eric Fryberger
License #3263897
Home Details
Home Type
- Single Family
Est. Annual Taxes
- $1,918
Year Built
- Built in 1956
Lot Details
- 5,506 Sq Ft Lot
- Near Conservation Area
- Street terminates at a dead end
- Fenced
- Mature Landscaping
- Irrigation
- Landscaped with Trees
Parking
- 1 Carport Space
Property Views
- Lake
- Woods
Home Design
- Bi-Level Home
- Slab Foundation
- Shingle Roof
- Block Exterior
- Siding
- Stucco
Interior Spaces
- 1,856 Sq Ft Home
- Open Floorplan
- Built-In Features
- Cathedral Ceiling
- Ceiling Fan
- Blinds
- French Doors
- Sliding Doors
- Inside Utility
- Laundry in unit
- Fire and Smoke Detector
- Attic
Kitchen
- Oven
- Range
- Microwave
- Dishwasher
Flooring
- Bamboo
- Wood
- Carpet
- Ceramic Tile
Bedrooms and Bathrooms
- 4 Bedrooms
- Primary Bedroom on Main
- 3 Full Bathrooms
Outdoor Features
- Deck
- Enclosed patio or porch
- Shed
- Rain Gutters
Location
- Property is near public transit
Schools
- Tarpon Springs Elementary School
- Tarpon Springs Middle School
- Tarpon Springs High School
Utilities
- Central Heating and Cooling System
- Humidity Control
- Tankless Water Heater
- Cable TV Available
Community Details
- No Home Owners Association
- Lake View Villas Subdivision
Listing and Financial Details
- Visit Down Payment Resource Website
- Legal Lot and Block 76 / 01
- Assessor Parcel Number 18-27-16-49086-000-0760
Ownership History
Purchase Details
Home Financials for this Owner
Home Financials are based on the most recent Mortgage that was taken out on this home.Purchase Details
Home Financials for this Owner
Home Financials are based on the most recent Mortgage that was taken out on this home.Purchase Details
Purchase Details
Similar Homes in Tarpon Springs, FL
Home Values in the Area
Average Home Value in this Area
Purchase History
| Date | Type | Sale Price | Title Company |
|---|---|---|---|
| Warranty Deed | $381,000 | Platinum National Title | |
| Warranty Deed | $381,000 | Platinum National Title | |
| Warranty Deed | $212,000 | Total Title Solutions | |
| Interfamily Deed Transfer | -- | Attorney | |
| Interfamily Deed Transfer | -- | Attorney | |
| Warranty Deed | $116,000 | Pegasus Title Services Inc |
Mortgage History
| Date | Status | Loan Amount | Loan Type |
|---|---|---|---|
| Open | $12,000 | No Value Available | |
| Closed | $12,000 | No Value Available | |
| Open | $291,700 | New Conventional | |
| Closed | $291,700 | New Conventional | |
| Previous Owner | $200,197 | FHA | |
| Previous Owner | $201,402 | FHA | |
| Previous Owner | $208,160 | FHA | |
| Previous Owner | $81,300 | Credit Line Revolving |
Property History
| Date | Event | Price | Change | Sq Ft Price |
|---|---|---|---|---|
| 03/18/2025 03/18/25 | Sold | $381,000 | -2.1% | $205 / Sq Ft |
| 02/09/2025 02/09/25 | Pending | -- | -- | -- |
| 01/16/2025 01/16/25 | Price Changed | $389,000 | -2.5% | $210 / Sq Ft |
| 12/03/2024 12/03/24 | For Sale | $399,000 | +88.2% | $215 / Sq Ft |
| 09/09/2017 09/09/17 | Off Market | $212,000 | -- | -- |
| 06/09/2017 06/09/17 | Sold | $212,000 | -19.8% | $114 / Sq Ft |
| 05/08/2017 05/08/17 | Pending | -- | -- | -- |
| 03/01/2017 03/01/17 | For Sale | $264,500 | -- | $143 / Sq Ft |
Tax History Compared to Growth
Tax History
| Year | Tax Paid | Tax Assessment Tax Assessment Total Assessment is a certain percentage of the fair market value that is determined by local assessors to be the total taxable value of land and additions on the property. | Land | Improvement |
|---|---|---|---|---|
| 2024 | $2,520 | $181,695 | -- | -- |
| 2023 | $2,520 | $176,403 | $0 | $0 |
| 2022 | $2,438 | $171,265 | $0 | $0 |
| 2021 | $2,453 | $166,277 | $0 | $0 |
| 2020 | $2,441 | $163,981 | $0 | $0 |
| 2019 | $2,389 | $160,294 | $44,470 | $115,824 |
| 2018 | $2,436 | $161,279 | $0 | $0 |
| 2017 | $1,943 | $135,462 | $0 | $0 |
| 2016 | $1,918 | $132,676 | $0 | $0 |
| 2015 | $1,300 | $101,525 | $0 | $0 |
| 2014 | $1,289 | $100,719 | $0 | $0 |
Agents Affiliated with this Home
-
Kevin Freel

Seller's Agent in 2025
Kevin Freel
CENTURY 21 LIST WITH BEGGINS
(727) 410-8599
1 in this area
101 Total Sales
-
Beth Burnette

Buyer's Agent in 2025
Beth Burnette
PEOPLE'S TRUST REALTY
(219) 613-2329
1 in this area
102 Total Sales
-
Jordan Myers

Seller's Agent in 2017
Jordan Myers
ASCEND REALTY
(813) 810-0015
1 in this area
144 Total Sales
-
E
Buyer's Agent in 2017
Eric Fryberger
Map
Source: Stellar MLS
MLS Number: U7809843
APN: 18-27-16-49086-000-0760
- 1600 Lonesome Pine Ln
- 1116 E Boyer St
- 0 E Lemon St
- 1213 E Lemon St
- 275 S Highland Ave
- 1604 Butler Ct
- 297 Lakeview Dr
- 419 Joseph Way Unit 267
- 411 Joseph Way Unit 263
- 409 Joseph Way Unit 262
- 415 Joseph Way Unit 265
- 1304 E Court St
- 724 Haven Place
- 738 Haven Place
- 1432 Gopher Loop
- 631 Haven Place
- 90 S Highland Ave Unit 6
- 90 S Highland Ave Unit 1317
- 90 S Highland Ave Unit 224
- 90 S Highland Ave Unit 423
