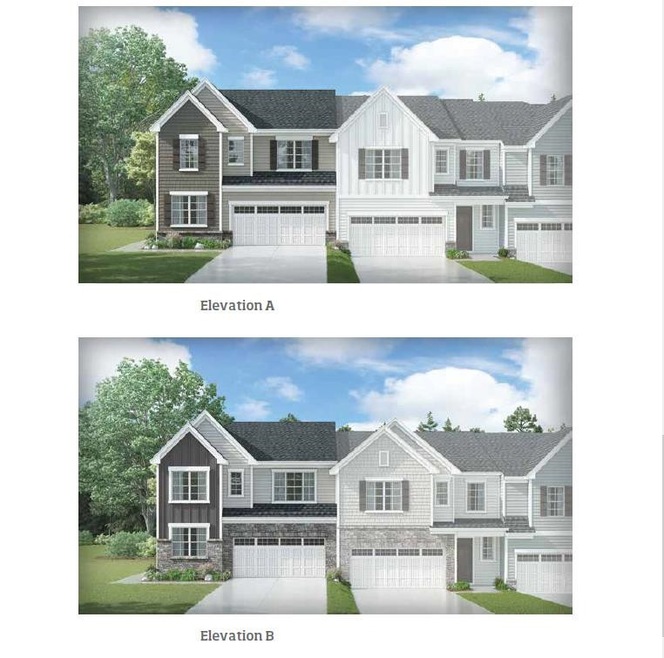
Estimated Value: $604,000 - $624,000
Highlights
- New Construction
- Craftsman Architecture
- Main Floor Bedroom
- Alston Ridge Elementary School Rated A
- Wood Flooring
- Loft
About This Home
As of October 2022FOR COMP PURPOSES ONLY
Last Agent to Sell the Property
McCann Sheridan
Lennar Carolinas LLC License #298585 Listed on: 04/11/2022

Townhouse Details
Home Type
- Townhome
Est. Annual Taxes
- $627
Year Built
- Built in 2022 | New Construction
Lot Details
- 3,659 Sq Ft Lot
- Lot Dimensions are 40x95
- End Unit
HOA Fees
- $145 Monthly HOA Fees
Parking
- 2 Car Garage
- Garage Door Opener
Home Design
- Craftsman Architecture
- Brick or Stone Mason
- Slab Foundation
- Board and Batten Siding
- Stone
Interior Spaces
- 2,359 Sq Ft Home
- 2-Story Property
- Tray Ceiling
- Gas Log Fireplace
- Great Room with Fireplace
- Combination Kitchen and Dining Room
- Loft
- Screened Porch
- Smart Home
Kitchen
- Built-In Oven
- Gas Cooktop
- Range Hood
- Microwave
- Dishwasher
- Quartz Countertops
Flooring
- Wood
- Carpet
- Tile
Bedrooms and Bathrooms
- 4 Bedrooms
- Main Floor Bedroom
- Walk-In Closet
- 3 Full Bathrooms
- Double Vanity
- Soaking Tub
- Shower Only in Primary Bathroom
- Walk-in Shower
Laundry
- Laundry Room
- Laundry on upper level
Eco-Friendly Details
- Energy-Efficient Thermostat
Schools
- Alston Ridge Elementary And Middle School
- Panther Creek High School
Utilities
- Zoned Heating and Cooling
- Heating System Uses Natural Gas
- Tankless Water Heater
- Gas Water Heater
Listing and Financial Details
- Home warranty included in the sale of the property
Community Details
Overview
- Association fees include ground maintenance, maintenance structure
- James Grove At Alston Town Center Subdivision, Delaney B Floorplan
Recreation
- Trails
Security
- Fire and Smoke Detector
Similar Homes in the area
Home Values in the Area
Average Home Value in this Area
Property History
| Date | Event | Price | Change | Sq Ft Price |
|---|---|---|---|---|
| 12/15/2023 12/15/23 | Off Market | $625,135 | -- | -- |
| 10/04/2022 10/04/22 | Sold | $625,135 | +4.7% | $265 / Sq Ft |
| 04/11/2022 04/11/22 | Pending | -- | -- | -- |
| 04/11/2022 04/11/22 | For Sale | $597,295 | -- | $253 / Sq Ft |
Tax History Compared to Growth
Tax History
| Year | Tax Paid | Tax Assessment Tax Assessment Total Assessment is a certain percentage of the fair market value that is determined by local assessors to be the total taxable value of land and additions on the property. | Land | Improvement |
|---|---|---|---|---|
| 2022 | $627 | $65,000 | $65,000 | $0 |
Agents Affiliated with this Home
-

Seller's Agent in 2022
McCann Sheridan
Lennar Carolinas LLC
(704) 796-6102
153 Total Sales
-
Haley Allen
H
Seller Co-Listing Agent in 2022
Haley Allen
Lennar Carolinas LLC
(919) 428-0375
283 Total Sales
-
John Dukes

Buyer's Agent in 2022
John Dukes
EXP Realty LLC
(919) 380-1060
174 Total Sales
Map
Source: Doorify MLS
MLS Number: 2441920
APN: 0736.03-10-8501-000
- 1314 Rosepine Dr
- 1723 Starlit Sky Ln
- 1434 Rosepine Dr
- 1441 Rosepine Dr
- 3927 Wedonia Dr
- 4133 Strendal Dr
- 4137 Strendal Dr
- 921 Rosepine Dr
- 1215 Alston Forest Dr
- 103 Woodland Ridge Ct
- 629 Peach Orchard Place
- 612 Peach Orchard Place
- 401 Clingstone Ct
- 1018 Salt Glaze Ln
- 321 Weycroft Grant Dr
- 307 King Closer Dr
- 332 Dove Cottage Ln
- 5023 Lalex Ln
- 730 Firebrick Dr
- 228 Dove Cottage Ln
- 1518 Chirping Bird Ct Unit 176
- 1516 Chirping Bird Ct
- 1524 Chirping Bird Ct
- 1526 Chirping Bird Ct
- 1514 Chirping Bird Ct
- 1512 Chirping Bird Ct
- 1512 Chirping Bird Ct Unit 179
- 1528 Chirping Bird Ct
- 1510 Chirping Bird Ct
- 4130 Plum Branch Dr
- 1530 Chirping Bird Ct
- 4128 Plum Branch Dr
- 1525 Chirping Bird Ct
- 4126 Plum Branch Dr
- 4132 Plum Branch Dr
- 1532 Chirping Bird Ct Unit 171
- 1506 Chirping Bird Ct Unit 2154726-1092
- 1506 Chirping Bird Ct
- 1506 Chirping Bird Ct Unit 181
- 1527 Chirping Bird Ct
