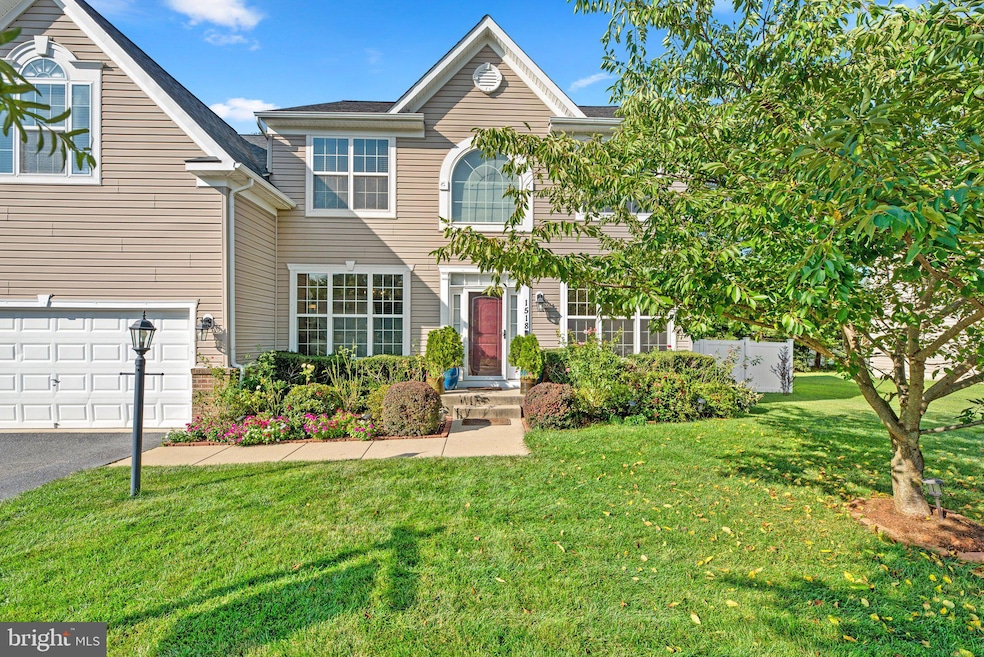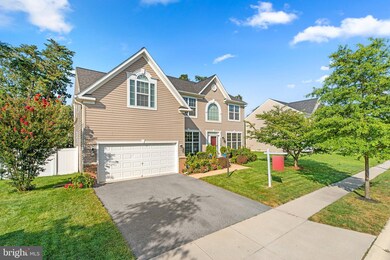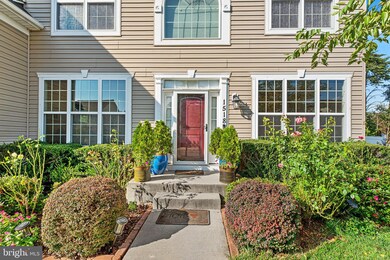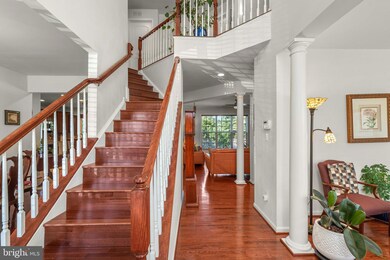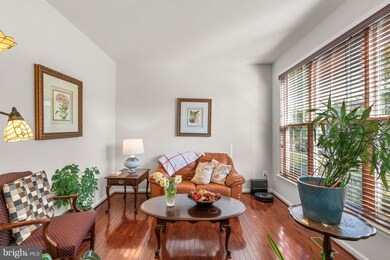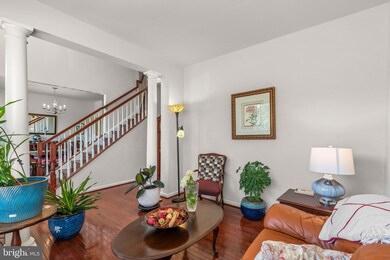
1518 Coldwater Reserve Crossing Severn, MD 21144
Highlights
- Colonial Architecture
- 2 Car Attached Garage
- Heat Pump System
About This Home
As of September 2023Welcome to 1518 Coldwater Reserve Crossing, featuring 5 bedrooms, 4 full baths, and 1 half bath. This home promises an exceptional living experience at every turn.
The meticulously landscaped front yard enhances the already impressive curb appeal. Upon stepping inside, you'll be greeted by the elegance of hardwood flooring, a true testament to the quality and style that defines this home. The grand two story foyer, complemented by a cozy sitting room, sets a welcoming tone, while the formal dining room is perfect for hosting gatherings and creating cherished memories.
The kitchen, truly the heart of the home, features a double oven, an eat-in area adorned with granite countertops, a pantry closet, and a gas cooktop that's ready to fulfill your culinary ambitions. Recently upgraded appliances, including the refrigerator and dishwasher, ensure modern convenience. The ceramic tile kitchen floors add a touch of refinement to the functional space, seamlessly flowing into the family room. Custom wood blinds contribute to the overall well-maintained ambiance.
Recently finished hardwood floors grace the staircase and upper level, where your primary retreat awaits. This luxurious sanctuary includes a cozy sitting area and a generously sized walk-in closet. The primary ensuite bathroom offers an oasis of relaxation, featuring a glass shower and a lavish soaking tub. Additionally, the upper level hosts four additional bedrooms, with two sharing a well-appointed bathroom, one with its own designated bathroom, and a fifth bedroom that's perfect for a home office setup.
The lower level recreation room has been thoughtfully updated with new carpet (2023) and includes a full bathroom, presenting endless possibilities with the option to finish another bedroom if desired. The walkout basement seamlessly bridges the indoor and outdoor spaces, enhancing the overall appeal and versatility of this space.
Notable upgrades include a new roof with a 25 year architectural shingle, new water heater, vinyl privacy fence, and a stylish trex deck, all completed in 2022. With a 2-car garage, ample driveway space, and street parking available, convenience is at your fingertips. The outdoor space is graced by a recently constructed shed (2023) and a charming vegetable/fruit garden adorned with an array of fruit trees, amplifying the irresistible charm of this serene sanctuary you'll be delighted to claim as your own. Nestled within a vibrant community, this home also benefits from the added convenience of a nearby park and picnic area.
Don't miss the opportunity to experience this exceptional home for yourself. Schedule a tour before it's too late!
Last Agent to Sell the Property
Ari Musliu
Redfin Corp License #674452 Listed on: 08/21/2023

Home Details
Home Type
- Single Family
Est. Annual Taxes
- $6,098
Year Built
- Built in 2012
Lot Details
- 10,200 Sq Ft Lot
HOA Fees
- $42 Monthly HOA Fees
Parking
- 2 Car Attached Garage
- Front Facing Garage
- Garage Door Opener
- Driveway
- On-Street Parking
Home Design
- Colonial Architecture
Interior Spaces
- Property has 3 Levels
- Finished Basement
Bedrooms and Bathrooms
- 5 Bedrooms
Utilities
- Heat Pump System
- Heating System Powered By Owned Propane
- Natural Gas Water Heater
Listing and Financial Details
- Tax Lot 9
- Assessor Parcel Number 020416890233244
Ownership History
Purchase Details
Home Financials for this Owner
Home Financials are based on the most recent Mortgage that was taken out on this home.Purchase Details
Home Financials for this Owner
Home Financials are based on the most recent Mortgage that was taken out on this home.Similar Homes in Severn, MD
Home Values in the Area
Average Home Value in this Area
Purchase History
| Date | Type | Sale Price | Title Company |
|---|---|---|---|
| Deed | $750,000 | Preferred Title | |
| Deed | $750,000 | Preferred Title | |
| Deed | $555,535 | Residential Title & Escrow C |
Mortgage History
| Date | Status | Loan Amount | Loan Type |
|---|---|---|---|
| Open | $592,000 | New Conventional | |
| Closed | $600,000 | New Conventional | |
| Previous Owner | $548,300 | VA | |
| Previous Owner | $552,156 | VA |
Property History
| Date | Event | Price | Change | Sq Ft Price |
|---|---|---|---|---|
| 09/21/2023 09/21/23 | Sold | $750,000 | 0.0% | $180 / Sq Ft |
| 08/24/2023 08/24/23 | Pending | -- | -- | -- |
| 08/21/2023 08/21/23 | For Sale | $750,000 | +35.8% | $180 / Sq Ft |
| 12/31/2013 12/31/13 | Sold | $552,156 | +4.2% | $184 / Sq Ft |
| 10/27/2013 10/27/13 | Pending | -- | -- | -- |
| 10/24/2013 10/24/13 | Price Changed | $529,990 | +1.1% | $176 / Sq Ft |
| 08/12/2013 08/12/13 | For Sale | $523,990 | -- | $174 / Sq Ft |
Tax History Compared to Growth
Tax History
| Year | Tax Paid | Tax Assessment Tax Assessment Total Assessment is a certain percentage of the fair market value that is determined by local assessors to be the total taxable value of land and additions on the property. | Land | Improvement |
|---|---|---|---|---|
| 2025 | $7,157 | $636,100 | $193,900 | $442,200 |
| 2024 | $7,157 | $607,700 | $0 | $0 |
| 2023 | $6,800 | $579,300 | $0 | $0 |
| 2022 | $6,187 | $550,900 | $145,800 | $405,100 |
| 2021 | $12,186 | $541,900 | $0 | $0 |
| 2020 | $5,961 | $532,900 | $0 | $0 |
| 2019 | $5,872 | $523,900 | $145,800 | $378,100 |
| 2018 | $5,189 | $511,767 | $0 | $0 |
| 2017 | $5,474 | $499,633 | $0 | $0 |
| 2016 | -- | $487,500 | $0 | $0 |
| 2015 | -- | $478,300 | $0 | $0 |
| 2014 | -- | $469,100 | $0 | $0 |
Agents Affiliated with this Home
-
Ari Musliu
A
Seller's Agent in 2023
Ari Musliu
Redfin Corp
-
Brystle Guy
B
Buyer's Agent in 2023
Brystle Guy
Exit Results Realty
(240) 417-4704
1 in this area
2 Total Sales
-
Nancy Mabie

Seller's Agent in 2013
Nancy Mabie
BHHS PenFed (actual)
(301) 645-1700
17 Total Sales
-
B
Buyer's Agent in 2013
Bernie Myers
Long & Foster
Map
Source: Bright MLS
MLS Number: MDAA2067240
APN: 04-168-90233244
- 8205 Running Spring Cir
- 78 Burns Crossing Rd
- 8285 Wb And a Rd
- 92 Edelton Ave
- 8279 Sebring Ct
- 93 Richard Ave
- 213 Burns Crossing Rd
- 1431 Illinois Ave
- 8041 Georgia Ct
- 8194 Cotton Mill Ct
- 8060 Telegraph Rd
- 1464 Georgia Ave
- 204 Mccamish Ct
- 1226 Parish Hill Ln
- 322 Council Oak Dr
- 8413 Shillelagh Dr
- 7959 Telegraph Rd Unit 34
- 7959 Telegraph Rd Unit 45
- 7959 39 Telegraph Rd Unit 39
- 7616 W B & A Rd
