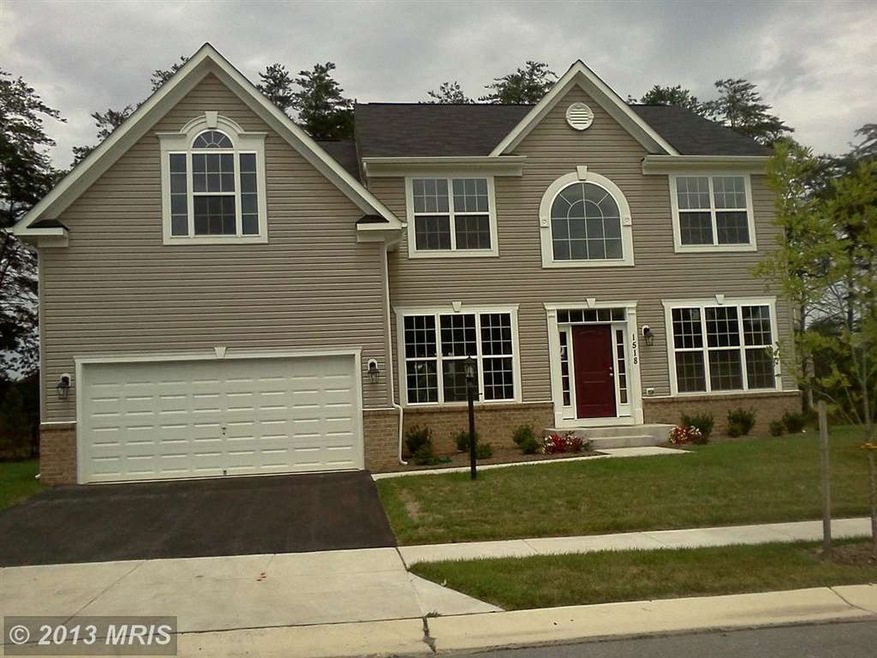
1518 Coldwater Reserve Crossing Severn, MD 21144
Highlights
- Newly Remodeled
- Colonial Architecture
- Combination Kitchen and Living
- Eat-In Gourmet Kitchen
- Traditional Floor Plan
- Breakfast Area or Nook
About This Home
As of September 2023Monticello floorplan with 5 bedrooms and 3.5 Baths (1 Jack & Jill). Hardwood and Ceramic on 1st floor. Gourmet Kitchen with Stainless Steel Appliances and Granite Counters.Backs to trees!
Last Agent to Sell the Property
Berkshire Hathaway HomeServices PenFed Realty Listed on: 08/12/2013

Last Buyer's Agent
Bernie Myers
Long & Foster Real Estate, Inc.

Home Details
Home Type
- Single Family
Est. Annual Taxes
- $7,157
Year Built
- Built in 2013 | Newly Remodeled
HOA Fees
- $33 Monthly HOA Fees
Home Design
- Colonial Architecture
- Brick Exterior Construction
- Asphalt Roof
Interior Spaces
- 3,009 Sq Ft Home
- Property has 3 Levels
- Traditional Floor Plan
- Chair Railings
- Tray Ceiling
- Ceiling height of 9 feet or more
- Recessed Lighting
- Gas Fireplace
- Double Pane Windows
- Vinyl Clad Windows
- Window Screens
- Sliding Doors
- Entrance Foyer
- Family Room Off Kitchen
- Combination Kitchen and Living
- Dining Room
- Library
- Washer and Dryer Hookup
Kitchen
- Eat-In Gourmet Kitchen
- Breakfast Area or Nook
- Double Oven
- Electric Oven or Range
- Down Draft Cooktop
- Microwave
- Dishwasher
- Kitchen Island
- Disposal
Bedrooms and Bathrooms
- 5 Bedrooms
- En-Suite Primary Bedroom
- En-Suite Bathroom
- 3.5 Bathrooms
Unfinished Basement
- Basement Fills Entire Space Under The House
- Rear Basement Entry
- Sump Pump
- Rough-In Basement Bathroom
Parking
- Garage
- Front Facing Garage
Utilities
- Cooling System Utilizes Bottled Gas
- Forced Air Heating System
- Heat Pump System
- Bottled Gas Water Heater
- Cable TV Available
Additional Features
- Energy-Efficient Appliances
- 10,200 Sq Ft Lot
Community Details
- $58 Other Monthly Fees
- Built by DR HORTON
- Monticello
Listing and Financial Details
- Tax Lot 9
- Assessor Parcel Number N0 TAX ID AVAILABLE
Ownership History
Purchase Details
Home Financials for this Owner
Home Financials are based on the most recent Mortgage that was taken out on this home.Purchase Details
Home Financials for this Owner
Home Financials are based on the most recent Mortgage that was taken out on this home.Similar Homes in the area
Home Values in the Area
Average Home Value in this Area
Purchase History
| Date | Type | Sale Price | Title Company |
|---|---|---|---|
| Deed | $750,000 | Preferred Title | |
| Deed | $555,535 | Residential Title & Escrow C |
Mortgage History
| Date | Status | Loan Amount | Loan Type |
|---|---|---|---|
| Open | $592,000 | New Conventional | |
| Closed | $600,000 | New Conventional | |
| Previous Owner | $548,300 | VA | |
| Previous Owner | $552,156 | VA |
Property History
| Date | Event | Price | Change | Sq Ft Price |
|---|---|---|---|---|
| 09/21/2023 09/21/23 | Sold | $750,000 | 0.0% | $180 / Sq Ft |
| 08/24/2023 08/24/23 | Pending | -- | -- | -- |
| 08/21/2023 08/21/23 | For Sale | $750,000 | +35.8% | $180 / Sq Ft |
| 12/31/2013 12/31/13 | Sold | $552,156 | +4.2% | $184 / Sq Ft |
| 10/27/2013 10/27/13 | Pending | -- | -- | -- |
| 10/24/2013 10/24/13 | Price Changed | $529,990 | +1.1% | $176 / Sq Ft |
| 08/12/2013 08/12/13 | For Sale | $523,990 | -- | $174 / Sq Ft |
Tax History Compared to Growth
Tax History
| Year | Tax Paid | Tax Assessment Tax Assessment Total Assessment is a certain percentage of the fair market value that is determined by local assessors to be the total taxable value of land and additions on the property. | Land | Improvement |
|---|---|---|---|---|
| 2024 | $7,157 | $607,700 | $0 | $0 |
| 2023 | $6,800 | $579,300 | $0 | $0 |
| 2022 | $6,187 | $550,900 | $145,800 | $405,100 |
| 2021 | $12,186 | $541,900 | $0 | $0 |
| 2020 | $5,961 | $532,900 | $0 | $0 |
| 2019 | $5,872 | $523,900 | $145,800 | $378,100 |
| 2018 | $5,189 | $511,767 | $0 | $0 |
| 2017 | $5,474 | $499,633 | $0 | $0 |
| 2016 | -- | $487,500 | $0 | $0 |
| 2015 | -- | $478,300 | $0 | $0 |
| 2014 | -- | $469,100 | $0 | $0 |
Agents Affiliated with this Home
-
A
Seller's Agent in 2023
Ari Musliu
Redfin Corp
-
B
Buyer's Agent in 2023
Brystle Guy
Exit Results Realty
(240) 417-4704
1 in this area
2 Total Sales
-

Seller's Agent in 2013
Nancy Mabie
BHHS PenFed (actual)
(301) 645-1700
17 Total Sales
-
B
Buyer's Agent in 2013
Bernie Myers
Long & Foster
Map
Source: Bright MLS
MLS Number: 1003674292
APN: 04-168-90233244
- 8205 Running Spring Cir
- 1505 Coldwater Reserve Crossing
- 1346 Ava Rd
- 78 Burns Crossing Rd
- 8289 Wb And a Rd
- 8285 Wb And a Rd
- 92 Edelton Ave
- 8362 Wb And a Rd
- 52 Richard Ave
- 1424 Maryland Ave
- 1432 Maryland Ave
- 8056 Clark Station Rd
- 1457 Maryland Ave
- 213 Burns Crossing Rd
- 1431 Illinois Ave
- 8041 Georgia Ct
- 8194 Cotton Mill Ct
- 8060 Telegraph Rd
- 1464 Georgia Ave
- 204 Mccamish Ct
