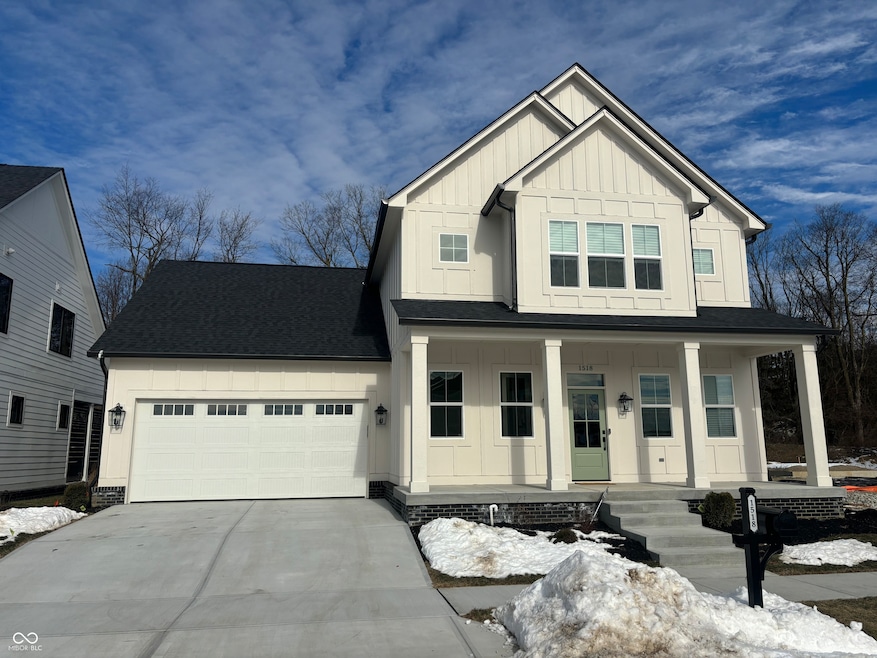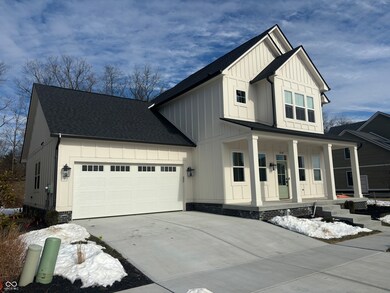
1518 Daylight Dr Indianapolis, IN 46280
Downtown Carmel NeighborhoodHighlights
- Deck
- Traditional Architecture
- Breakfast Room
- Forest Dale Elementary School Rated A
- Covered patio or porch
- Double Oven
About This Home
As of January 2025Woodside Floorplan. Finished Basement. Old Town New Build. 5 bedrooms (5th bedroom could flex as an Office), covered back porch with fireplace. Gourmet kitchen.
Last Agent to Sell the Property
MIBOR REALTOR® Association Brokerage Email: noreply@mibor.com Listed on: 01/28/2025
Home Details
Home Type
- Single Family
Est. Annual Taxes
- $400
Year Built
- Built in 2025
HOA Fees
- $83 Monthly HOA Fees
Parking
- 3 Car Attached Garage
- Garage Door Opener
Home Design
- Traditional Architecture
- Cement Siding
- Concrete Perimeter Foundation
Interior Spaces
- 2-Story Property
- Tray Ceiling
- Fireplace Features Masonry
- Vinyl Clad Windows
- Window Screens
- Great Room with Fireplace
- Breakfast Room
Kitchen
- Double Oven
- Gas Cooktop
- Microwave
- Disposal
Flooring
- Carpet
- Ceramic Tile
- Vinyl Plank
Bedrooms and Bathrooms
- 5 Bedrooms
- Jack-and-Jill Bathroom
Finished Basement
- 9 Foot Basement Ceiling Height
- Basement Window Egress
Outdoor Features
- Deck
- Covered patio or porch
Additional Features
- 6,500 Sq Ft Lot
- Forced Air Heating System
Community Details
- Association fees include maintenance
- Sunrise On The Monon Subdivision
- The community has rules related to covenants, conditions, and restrictions
Listing and Financial Details
- Tax Lot 10
- Assessor Parcel Number 151800000000000000
- Seller Concessions Not Offered
Ownership History
Purchase Details
Home Financials for this Owner
Home Financials are based on the most recent Mortgage that was taken out on this home.Similar Homes in the area
Home Values in the Area
Average Home Value in this Area
Purchase History
| Date | Type | Sale Price | Title Company |
|---|---|---|---|
| Warranty Deed | $140,000 | Enterprise Title |
Mortgage History
| Date | Status | Loan Amount | Loan Type |
|---|---|---|---|
| Open | $775,013 | Construction |
Property History
| Date | Event | Price | Change | Sq Ft Price |
|---|---|---|---|---|
| 01/30/2025 01/30/25 | Sold | $861,100 | 0.0% | $249 / Sq Ft |
| 01/28/2025 01/28/25 | Pending | -- | -- | -- |
| 01/28/2025 01/28/25 | For Sale | $861,100 | -- | $249 / Sq Ft |
Tax History Compared to Growth
Tax History
| Year | Tax Paid | Tax Assessment Tax Assessment Total Assessment is a certain percentage of the fair market value that is determined by local assessors to be the total taxable value of land and additions on the property. | Land | Improvement |
|---|---|---|---|---|
| 2024 | $12 | $600 | $600 | -- |
| 2023 | $12 | $600 | $600 | $0 |
| 2022 | $12 | $600 | $600 | $0 |
| 2021 | $12 | $600 | $600 | $0 |
| 2020 | $12 | $600 | $600 | $0 |
| 2019 | $12 | $600 | $600 | $0 |
| 2018 | $12 | $600 | $600 | $0 |
| 2017 | $12 | $600 | $600 | $0 |
| 2016 | $12 | $600 | $600 | $0 |
Agents Affiliated with this Home
-
Non-BLC Member
N
Seller's Agent in 2025
Non-BLC Member
MIBOR REALTOR® Association
(317) 956-1912
-
James Wilson

Buyer's Agent in 2025
James Wilson
Real Broker, LLC
(317) 289-5969
2 in this area
145 Total Sales
Map
Source: MIBOR Broker Listing Cooperative®
MLS Number: 22020013
APN: 29-13-12-001-010.000-018
- 10307 Orchard Park Dr S
- 1472 Windpump Way
- 1575 Sierra Springs
- 1280 Shadow Ridge Rd
- 1200 Shadow Ridge Rd
- 1071 Serenity Ct
- 9743 Herons Cove
- 1160 Falcon Ridge
- 1941 Orchard Ct
- 1813 Real St
- 1721 Real St
- 1805 Real St
- 1805 Real St
- 1805 Real St
- 1805 Real St
- 1717 Real St
- 1713 Real St
- 1709 Real St
- 1705 Real St
- 10129 Guilford Ave

