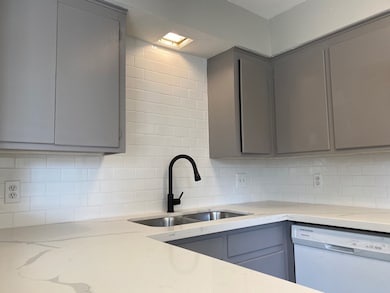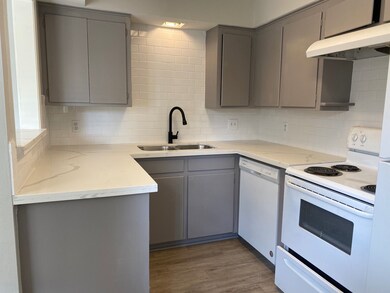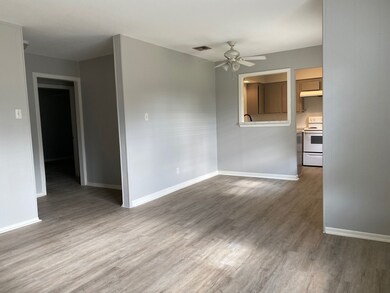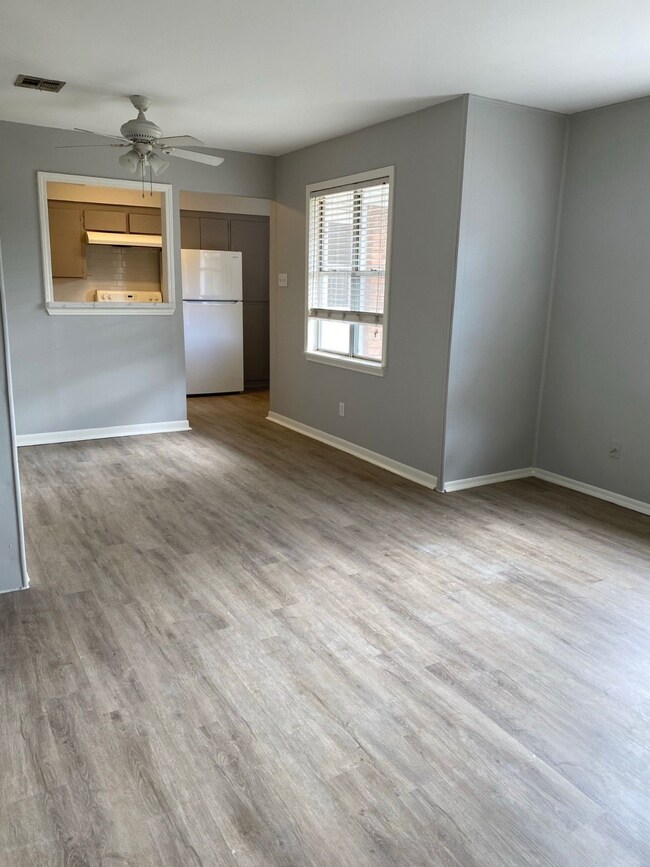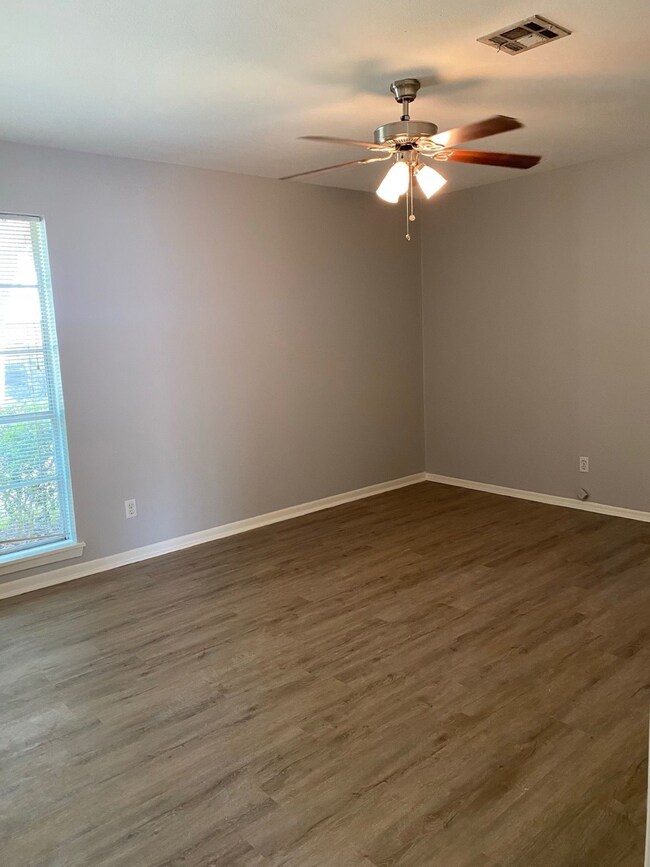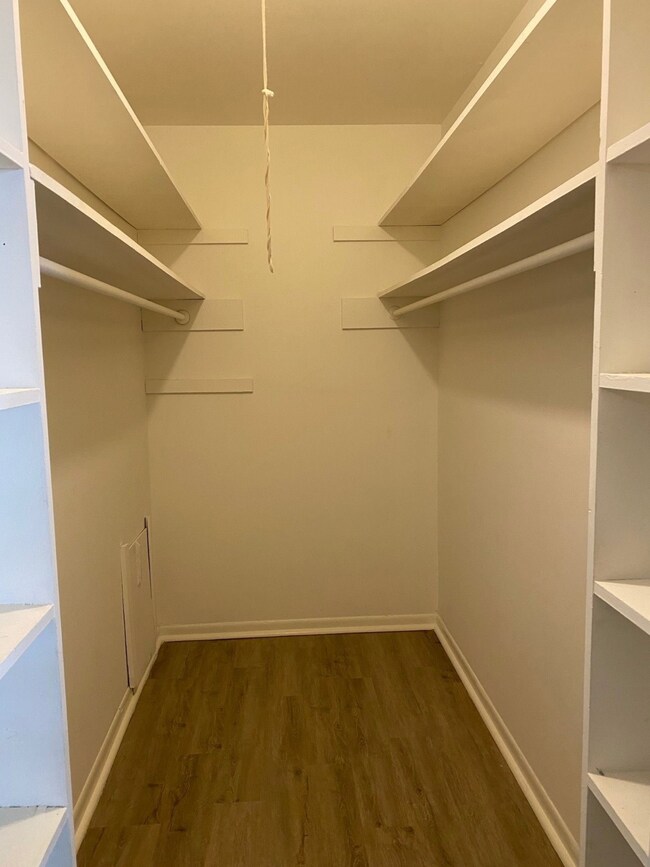1518 Early Ln Unit B Houston, TX 77055
Spring Branch East NeighborhoodHighlights
- Deck
- Private Yard
- Patio
- Traditional Architecture
- Bathtub with Shower
- Living Room
About This Home
Stunningly updated 2-bedroom, 1.5-bath unit in a charming brick triplex in the heart of Spring Branch! Nestled among mature trees, this modern beauty offers a peaceful retreat with a spacious shared backyard fenced for privacy—perfect for relaxing or entertaining. Inside, enjoy a bright, open living space with light wood flooring, large windows, and a ceiling fan. The sleek kitchen boasts quartz countertops, light gray cabinets, white backsplash, black faucet, and includes a refrigerator, washer, and dryer. The layout includes a large primary bedroom with a large walk-in closet and a second room that can be used as office or bedroom. Minutes from I-10, with easy access to popular shopping, dining, and groceries. This gem blends comfort, style, and location—don’t miss it!
Property Details
Home Type
- Multi-Family
Year Built
- Built in 1967
Lot Details
- South Facing Home
- Property is Fully Fenced
- Private Yard
Home Design
- Triplex
- Traditional Architecture
Interior Spaces
- 950 Sq Ft Home
- 1-Story Property
- Ceiling Fan
- Window Treatments
- Living Room
- Vinyl Flooring
- Fire and Smoke Detector
Kitchen
- Electric Oven
- Free-Standing Range
- Dishwasher
- Self-Closing Cabinet Doors
- Disposal
Bedrooms and Bathrooms
- 2 Bedrooms
- En-Suite Primary Bedroom
- Bathtub with Shower
Laundry
- Dryer
- Washer
Parking
- 1 Attached Carport Space
- Assigned Parking
Outdoor Features
- Deck
- Patio
Schools
- Housman Elementary School
- Landrum Middle School
- Northbrook High School
Utilities
- Central Heating and Cooling System
Listing and Financial Details
- Property Available on 5/5/25
- Long Term Lease
Community Details
Overview
- Front Yard Maintenance
- 3 Units
- Tu Casa Realty Association
- Flowerdale Th Subdivision
Pet Policy
- Call for details about the types of pets allowed
- Pet Deposit Required
Map
Source: Houston Association of REALTORS®
MLS Number: 46846201
- 7603 Janak Dr
- 7605 Janak Dr
- 1505 Early Ln
- 7510 Shadyvilla Ln Unit 2
- 7614 Janak Dr
- 7526 Janak Dr
- 7706 Janak Dr Unit C
- 7408 Shadyvilla Ln Unit A
- 1311 Shady Villa Pine
- 7414 Schiller St
- 7422 Janak Dr
- 7605 Jacquelyn Gardens Ln
- 7611 Jacquelyn Gardens Ln
- 7724 Janak Dr
- 7610 Jacquelyn Gardens Ln
- 7609 Jacquelyn Gardens Ln
- 7612 Jacquelyn Gardens Ln
- 7613 Jacquelyn Gardens Ln
- 7506 Dearborn St
- 1610 Johanna Dr

