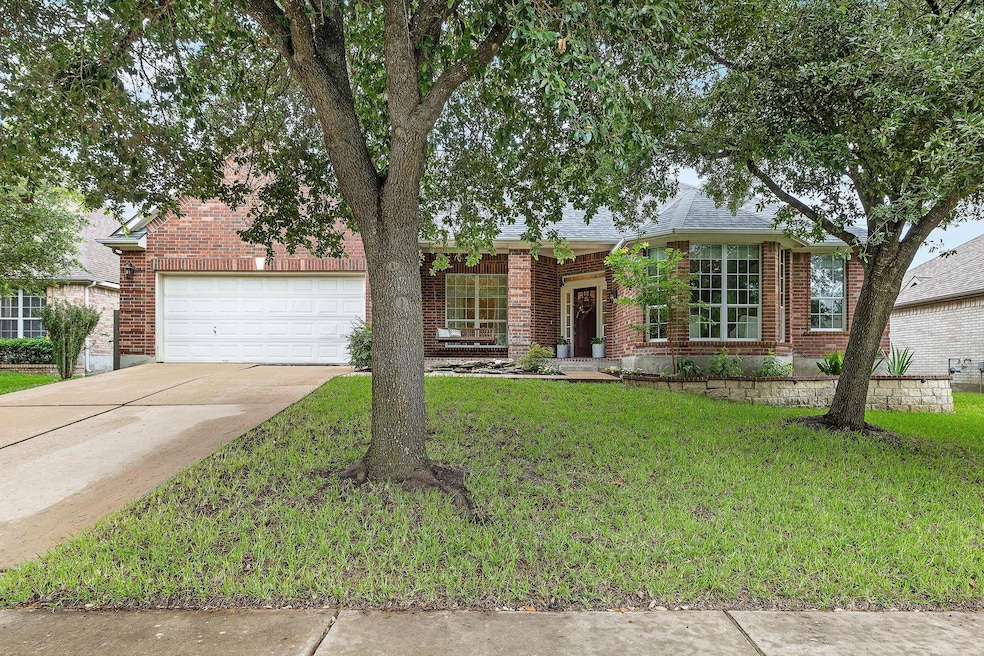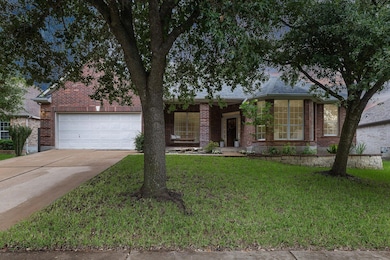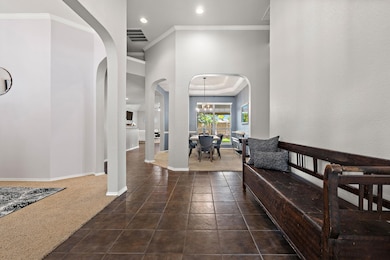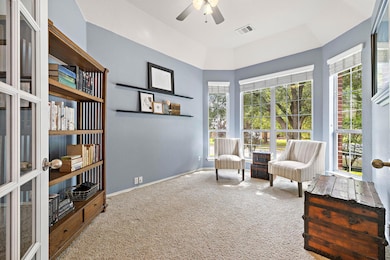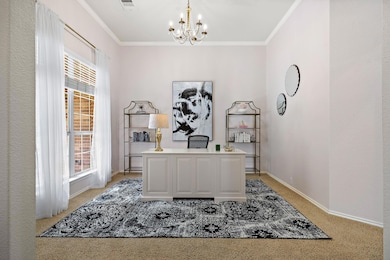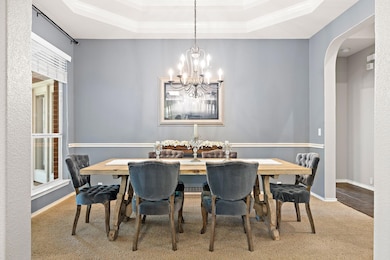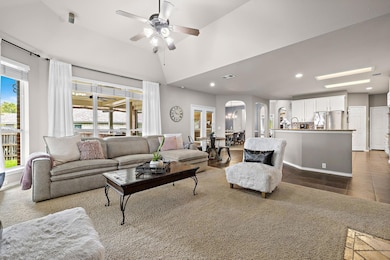
1518 Foppiano Loop Round Rock, TX 78665
Forest Creek NeighborhoodEstimated payment $3,323/month
Highlights
- Popular Property
- Open Floorplan
- Wooded Lot
- Blackland Prairie Elementary School Rated A
- Living Room with Fireplace
- Hydromassage or Jetted Bathtub
About This Home
Welcome to your dream home tucked away in the heart of the highly sought-after Sonoma community in East Round Rock! This beautifully designed one-story residence offers 4 spacious bedrooms, 3 full bathrooms, 1 half bath, and a versatile open-floor plan perfect flexibility and everyday living. With multiple living areas, the layout can be easily customized to fit your needs—whether you're working from home, entertaining, or looking for extra space for hobbies or guests.The kitchen and main living areas flow seamlessly, making the home feel bright and open. The primary suite includes a large bathroom with a garden tub and plenty of room to relax. Outside, the backyard is set up for entertaining with a built-in grill, fireplace, and patio space, providing the perfect retreat at the end of the day.Located in the Sonoma neighborhood, residents have access to two swimming pools, walking trails, parks, and a calendar of community events. This home is in East Round Rock, just minutes from Dell Diamond, Kalahari Resort, Round Rock Premium Outlets, and several popular restaurants.Convenient access to Hwy 45, I-35, and SH-130 makes commuting or getting around town fast and easy. This property combines space, function, and location—all in one.
Last Listed By
Keller Williams Realty-RR WC Brokerage Phone: (512) 299-3301 License #0731926 Listed on: 06/06/2025

Home Details
Home Type
- Single Family
Est. Annual Taxes
- $7,690
Year Built
- Built in 2004
Lot Details
- 8,494 Sq Ft Lot
- East Facing Home
- Privacy Fence
- Sprinkler System
- Wooded Lot
- Back and Front Yard
HOA Fees
- $50 Monthly HOA Fees
Parking
- 2 Car Attached Garage
- Garage Door Opener
Home Design
- Brick Exterior Construction
- Slab Foundation
- Shingle Roof
- Masonry Siding
Interior Spaces
- 2,953 Sq Ft Home
- 1-Story Property
- Open Floorplan
- Crown Molding
- High Ceiling
- Chandelier
- Gas Fireplace
- Blinds
- Entrance Foyer
- Living Room with Fireplace
- 2 Fireplaces
- Multiple Living Areas
- Washer and Dryer
Kitchen
- Breakfast Bar
- Double Oven
- Microwave
- Stainless Steel Appliances
- Granite Countertops
- Quartz Countertops
- Disposal
Flooring
- Carpet
- Tile
Bedrooms and Bathrooms
- 4 Main Level Bedrooms
- Walk-In Closet
- Double Vanity
- Hydromassage or Jetted Bathtub
- Garden Bath
- Separate Shower
Home Security
- Prewired Security
- Fire and Smoke Detector
Eco-Friendly Details
- Energy-Efficient HVAC
Outdoor Features
- Covered patio or porch
- Outdoor Grill
- Rain Gutters
Schools
- Blackland Prairie Elementary School
- Ridgeview Middle School
- Cedar Ridge High School
Utilities
- Central Heating and Cooling System
- Heating System Uses Natural Gas
- High Speed Internet
Listing and Financial Details
- Assessor Parcel Number R165325000A001
Community Details
Overview
- Association fees include common area maintenance
- Sonoma HOA
- Built by Pulte
- Sonoma Sec 05 Subdivision
Amenities
- Picnic Area
- Community Mailbox
Recreation
- Community Playground
- Community Pool
Map
Home Values in the Area
Average Home Value in this Area
Tax History
| Year | Tax Paid | Tax Assessment Tax Assessment Total Assessment is a certain percentage of the fair market value that is determined by local assessors to be the total taxable value of land and additions on the property. | Land | Improvement |
|---|---|---|---|---|
| 2024 | $7,753 | $493,481 | -- | -- |
| 2023 | $6,868 | $448,619 | $0 | $0 |
| 2022 | $7,734 | $407,835 | $0 | $0 |
| 2021 | $8,323 | $370,759 | $79,000 | $324,743 |
| 2020 | $7,609 | $337,054 | $72,306 | $264,748 |
| 2019 | $7,896 | $342,019 | $66,600 | $275,419 |
| 2018 | $7,218 | $327,126 | $61,632 | $265,494 |
| 2017 | $7,485 | $317,732 | $57,600 | $260,132 |
| 2016 | $7,055 | $299,476 | $57,600 | $241,876 |
| 2015 | $5,476 | $265,676 | $47,200 | $228,282 |
| 2014 | $5,476 | $241,524 | $0 | $0 |
Property History
| Date | Event | Price | Change | Sq Ft Price |
|---|---|---|---|---|
| 06/06/2025 06/06/25 | For Sale | $495,900 | +77.2% | $168 / Sq Ft |
| 04/17/2015 04/17/15 | Sold | -- | -- | -- |
| 02/16/2015 02/16/15 | Pending | -- | -- | -- |
| 02/13/2015 02/13/15 | For Sale | $279,900 | -- | $95 / Sq Ft |
Purchase History
| Date | Type | Sale Price | Title Company |
|---|---|---|---|
| Interfamily Deed Transfer | -- | Attorney | |
| Warranty Deed | -- | None Available | |
| Vendors Lien | -- | Prominent Title Llc | |
| Vendors Lien | -- | Alamo Title Company |
Mortgage History
| Date | Status | Loan Amount | Loan Type |
|---|---|---|---|
| Open | $238,800 | New Conventional | |
| Previous Owner | $192,000 | New Conventional | |
| Previous Owner | $172,800 | Purchase Money Mortgage | |
| Previous Owner | $32,400 | Stand Alone Second | |
| Previous Owner | $234,000 | Purchase Money Mortgage | |
| Closed | $0 | Assumption |
Similar Homes in Round Rock, TX
Source: Unlock MLS (Austin Board of REALTORS®)
MLS Number: 9597794
APN: R416014
- 1908 Paradise Ridge Dr
- 2701 Blackstone Cove
- 2804 Barefoot Ln
- 612 Arrowood Place
- 1124 Dyer Creek Place
- 1003 Preserve Place
- 2705 Rosemount Cove
- 1294 Johnson Ln
- 1606 Belvedere Place
- 2500 Forest Creek Dr Unit 2502
- 2500 Forest Creek Dr Unit 2501
- 2500 Forest Creek Dr Unit 1203
- 1108 Preserve Place
- 741 Rusk Rd
- 2708 Deep River Cir
- 806 Shady Bluff Cove
- 2157 Paradise Ridge Dr
- 2418 Silent Brook Trail
- 1834 Red Rock Dr
- 2402 Silent Brook Trail
