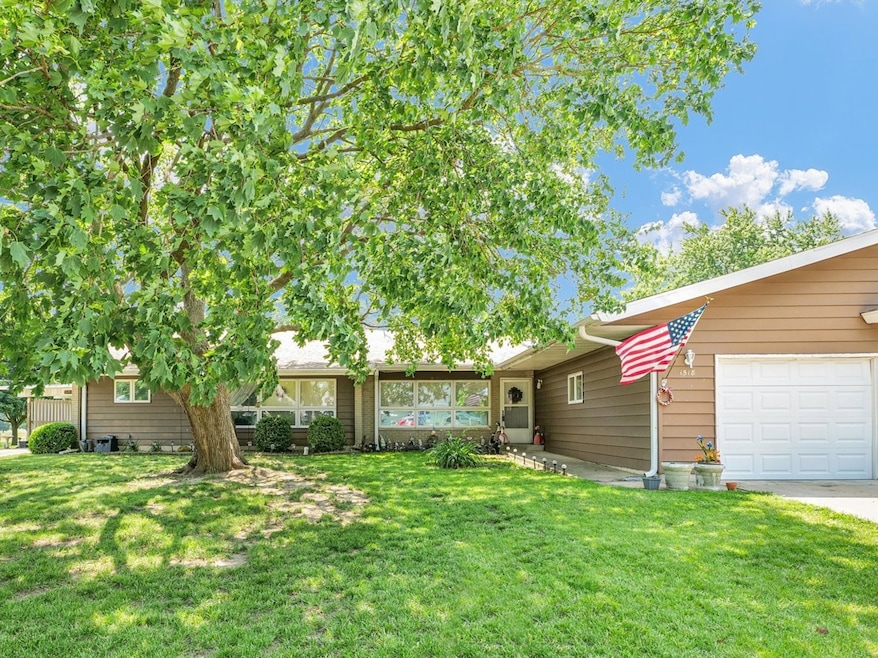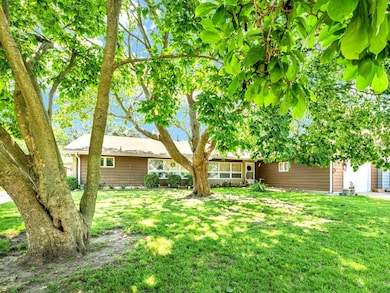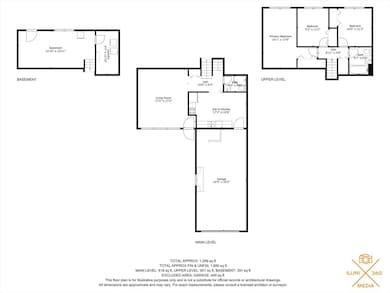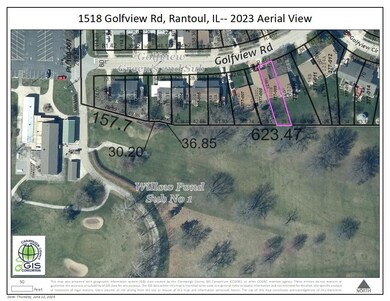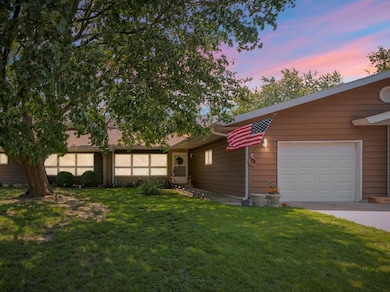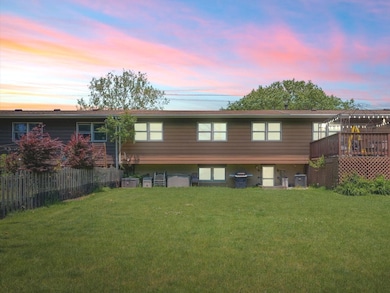1518 Golfview Rd Unit 1 Rantoul, IL 61866
Estimated payment $971/month
Highlights
- On Golf Course
- Clubhouse
- Soaking Tub
- Landscaped Professionally
- Wood Flooring
- Living Room
About This Home
This tri-level home is ideally situated on Hole No. 1 of Willow Pond Golf Course, offering a picturesque setting and a prime location. It features three bedrooms, two full bathrooms, and an attached garage. INTERIOR: Parquet flooring throughout adds warmth and character. The upper level includes three bedrooms and a full bathroom. The main level offers a well-equipped kitchen, a spacious living room, and an additional full bath. The lower level features a 19x14 family room, a 6x19 utility room, and direct access to the backyard, which overlooks the golf course. Laundry facilities are also located on the lower level. CONSTRUCTION & MAINTENANCE: Built by the U.S. Air Force, this home is solidly constructed and has been meticulously maintained. Homeowners Association: Annual dues of $50 cover snow removal for driveways when snowfall reaches three inches, as well as maintenance of a small commons area. GARAGE: A large single-car garage with automatic door control is conveniently located adjacent to the kitchen. NEIGHBORHOOD & AMENTIES: The property is just half a block from the golf clubhouse and restaurant; with a large youth center and playground located approximately four blocks away. OCCUPANCY: The current occupant has resided in the home for several years and will be vacating on July 31, 2025. This home presents an exceptional opportunity to own a well-maintained property in a desirable neighborhood. Schedule an appointment today to explore its potential.
Property Details
Home Type
- Condominium
Est. Annual Taxes
- $2,059
Year Built
- Built in 1964 | Remodeled in 1998
Lot Details
- On Golf Course
- Landscaped Professionally
- Zero Lot Line
HOA Fees
Parking
- 1 Car Garage
- Driveway
- Off-Street Parking
- Parking Included in Price
Home Design
- Split Level Home
- Entry on the 3rd floor
- Brick Exterior Construction
- Asphalt Roof
- Steel Siding
- Concrete Perimeter Foundation
Interior Spaces
- 1,646 Sq Ft Home
- 3-Story Property
- Family Room
- Living Room
- Combination Kitchen and Dining Room
- Laundry Room
Kitchen
- Range
- Dishwasher
Flooring
- Wood
- Parquet
- Carpet
- Sustainable
Bedrooms and Bathrooms
- 3 Bedrooms
- 3 Potential Bedrooms
- 2 Full Bathrooms
- Soaking Tub
- Separate Shower
Home Security
Schools
- Rantoul Elementary School
- J.W. Eater Junior High School
- Rantoul High School
Utilities
- Central Air
- Heating System Uses Natural Gas
- Cable TV Available
Listing and Financial Details
- Homeowner Tax Exemptions
Community Details
Overview
- Association fees include snow removal
- 4 Units
- Association Phone (217) 202-0824
- Golfview Village Subdivision, Tri Level Zero Lot Line Fourplex Floorplan
- Property managed by VIVIAN 217 493 0659 217 493 0670
Amenities
- Restaurant
- Clubhouse
- Workshop Area
Recreation
- Golf Course Community
- Park
Pet Policy
- Pets up to 150 lbs
- Dogs and Cats Allowed
Security
- Storm Doors
Map
Home Values in the Area
Average Home Value in this Area
Tax History
| Year | Tax Paid | Tax Assessment Tax Assessment Total Assessment is a certain percentage of the fair market value that is determined by local assessors to be the total taxable value of land and additions on the property. | Land | Improvement |
|---|---|---|---|---|
| 2024 | $1,885 | $27,700 | $4,330 | $23,370 |
| 2023 | $1,885 | $24,710 | $3,860 | $20,850 |
| 2022 | $1,697 | $22,070 | $3,450 | $18,620 |
| 2021 | $1,583 | $20,610 | $3,220 | $17,390 |
| 2020 | $1,445 | $19,910 | $3,110 | $16,800 |
| 2019 | $1,361 | $19,130 | $2,990 | $16,140 |
| 2018 | $1,411 | $18,150 | $2,840 | $15,310 |
| 2017 | $1,397 | $17,640 | $2,760 | $14,880 |
| 2016 | $1,369 | $17,640 | $2,760 | $14,880 |
| 2015 | $1,362 | $17,640 | $2,760 | $14,880 |
| 2014 | $2,030 | $17,640 | $2,760 | $14,880 |
| 2013 | $2,018 | $18,030 | $2,820 | $15,210 |
Property History
| Date | Event | Price | Change | Sq Ft Price |
|---|---|---|---|---|
| 08/15/2025 08/15/25 | Pending | -- | -- | -- |
| 06/09/2025 06/09/25 | For Sale | $149,900 | -- | $91 / Sq Ft |
Source: Midwest Real Estate Data (MRED)
MLS Number: 12388000
APN: 20-09-01-377-009
- 1622 Golfview Cir Unit 1
- 515 Willow Pond Rd
- 1106 Saint Andrews Cir Unit 1
- 1505 Fairway Dr
- 1639 Keesler Dr
- 1636 Short St
- 1424 Mather Dr
- 1424 Harper Dr
- 1529 Gleason Dr
- 1224 Sycamore Ln
- 1233 Cypress Ln
- 1612 Carolina Dr
- 1613 Carolina Dr
- 1644 E Grove Ave
- 1638 E Grove Ave
- 1108 Veterans Pkwy
- 932 E Sangamon Ave
- 824 Arends Blvd
- 925 E Sangamon Ave
- 508 E Champaign Ave
