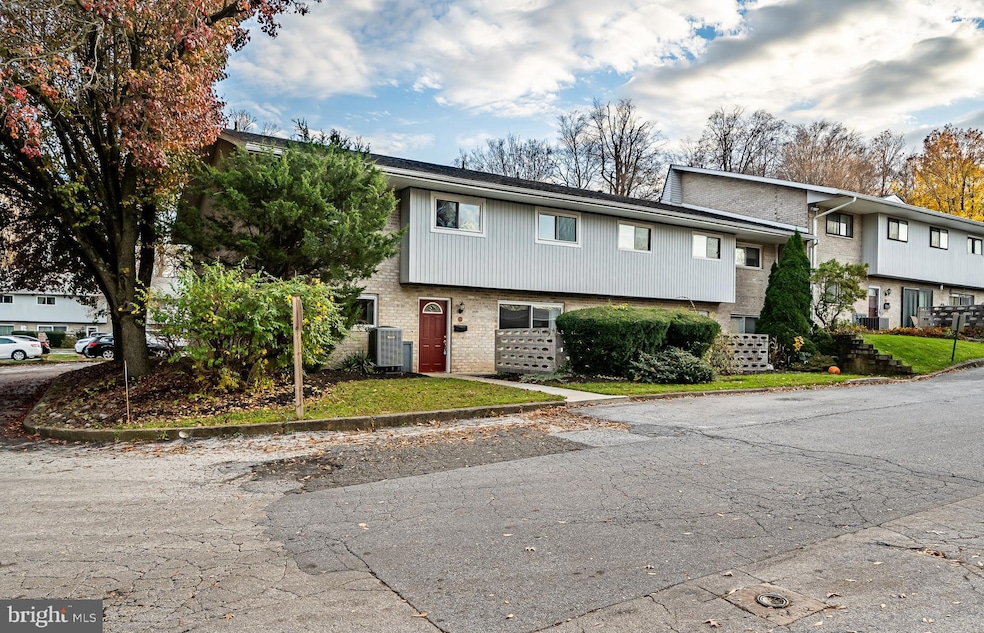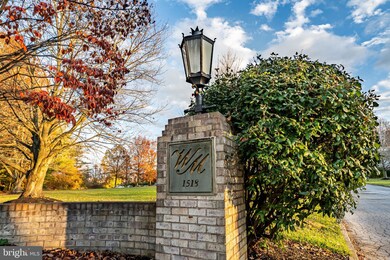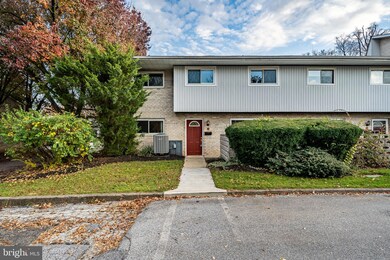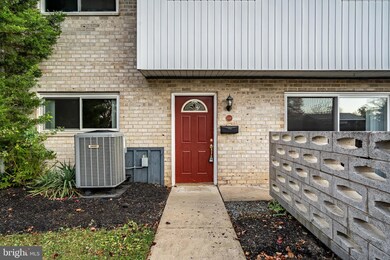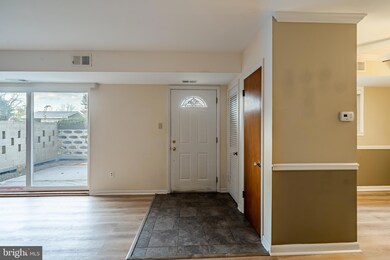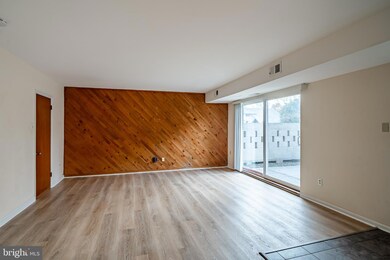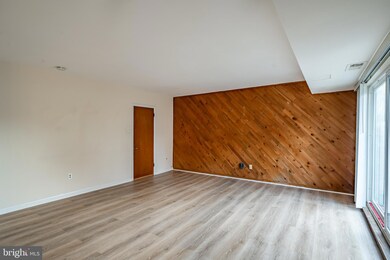Westtown Mews 1518 Manley Rd Unit A28 West Chester, PA 19382
Highlights
- Private Pool
- Contemporary Architecture
- No HOA
- Penn Wood Elementary School Rated A-
- Corner Lot
- Patio
About This Home
Great 3 bedroom, 2 bath unit with very low utility costs in the Westtown Mews community - available for immediate occupancy. Enter a big living area with plenty of light from the sliders to the private patio out front. On the first floor you’ll find the big living room, dining room, washer/dryer, newly renovated kitchen, as well as a big storage closet under the staircase. Upstairs you’ll find the two nicely sized bedrooms and a hall bath, along with the large primary bedroom which adds another full bath and a big walk-in closet.. The community has plenty of open space and a playground. Parking is a breeze and right in front of the unit. The location is super convenient for easy access to major routes. Walk to groceries, dining, and more. Beautiful Ridley Creek State Park is right down. the road for all your hiking, running, and riding needs. West Chester Boro and all of its restaurants and shops as well as WCU are just minutes away. Water, Hot Water, Trash, Sewer and recycling are included - and this is a very efficient unit for low PECO bills. Rustin, Stetson, and Penn Wood Schools. Just unpack and enjoy the convenience of your new place. Sorry - no pets and no smoking.
Condo Details
Home Type
- Condominium
Est. Annual Taxes
- $2,150
Year Built
- Built in 1979
Parking
- Parking Lot
Home Design
- Contemporary Architecture
- Brick Exterior Construction
- Vinyl Siding
Interior Spaces
- 1,280 Sq Ft Home
- Property has 2 Levels
- Living Room
- Dining Room
- Stacked Washer and Dryer
Kitchen
- Electric Oven or Range
- Dishwasher
Bedrooms and Bathrooms
- 3 Bedrooms
- En-Suite Primary Bedroom
- 2 Full Bathrooms
Outdoor Features
- Private Pool
- Patio
Utilities
- Central Air
- Back Up Electric Heat Pump System
- Electric Water Heater
Listing and Financial Details
- Residential Lease
- Security Deposit $2,175
- 12-Month Min and 36-Month Max Lease Term
- Available 9/1/25
- Assessor Parcel Number 67-02 -0227
Community Details
Overview
- No Home Owners Association
- Low-Rise Condominium
- Westtown Mews Subdivision
Pet Policy
- No Pets Allowed
Map
About Westtown Mews
Source: Bright MLS
MLS Number: PACT2103836
APN: 67-002-0227.0000
- 1518 Manley Rd Unit B20
- 55 Harrison Rd E
- 635 Summit House
- 289 Summit House Unit 289
- 312 Summit House Unit 312
- 264 Summit House Unit 264
- 134 Summit House
- 674 Summit House Unit 674
- 1503 Calhoun Ln
- 223 Cheshire Cir
- 606 Londonderry Dr
- 1523 Johnnys Way
- 1305 Halifax Ct Unit 1305
- 207 Walnut Hill Rd Unit B17
- 2000 Eton Ct
- 1619 Christine Ln
- 1403 Manley Rd
- 210 Walnut Hill Rd
- 854 Hinchley Run
- 301 Westtown Way
- 100 Treetops Ln
- 1515 Manley Rd
- 1500 Windermere Rd
- 1433 Manley Rd
- 2 Waterview Rd
- 1604 Cotswald Ct Unit 1604
- 603 Valley Dr
- 1650 W Chester Pike
- 1323 W Chester Pike
- 1322 W Chester Pike
- 1901 Groton Ct
- 2402 Winterbridge Ln
- 3204 Stoneham Dr
- 1224 W Chester Pike
- 300 New Kent Dr
- 1149 Kingsway Rd
- 1100 W Chester Pike
- 101 N 5 Points Rd
- 541 Dorothy Ln
- 708 Oakbourne Rd Unit 2
