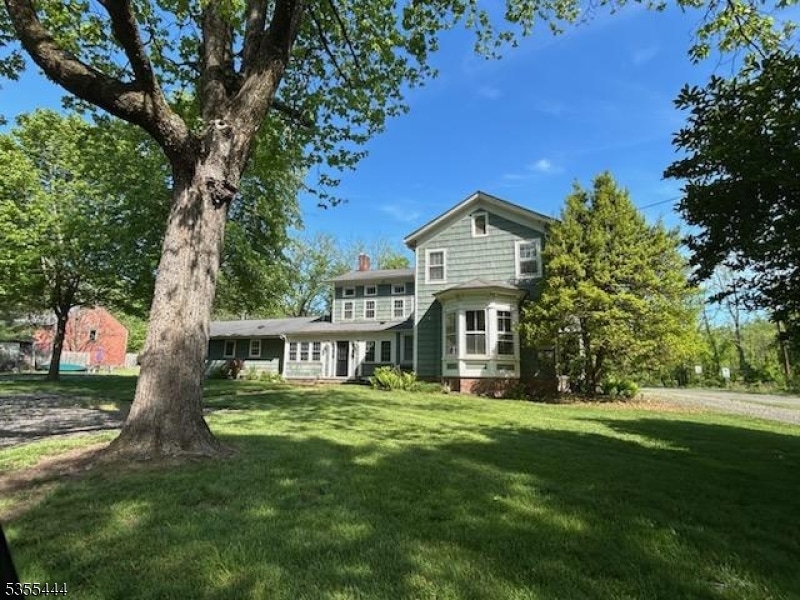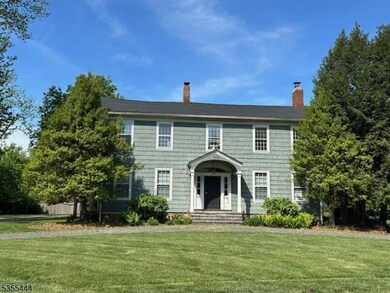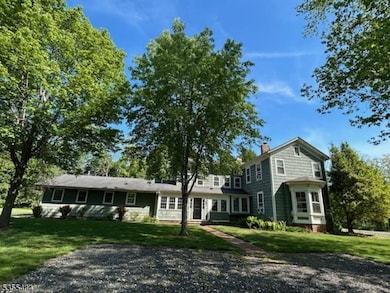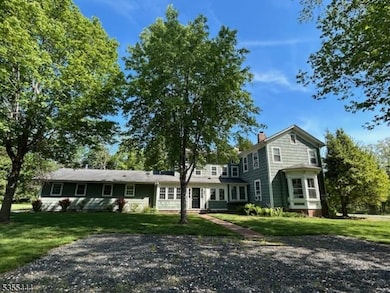1518 Millstone River Rd Unit 2 Hillsborough, NJ 08844
Blackwells Mills NeighborhoodHighlights
- Deck
- Wood Flooring
- Formal Dining Room
- Hillsborough High School Rated A
- Attic
- Laundry Room
About This Home
Old world charm abounds in this beautifully updated colonial with original large plank hardwood floors, strategically located built in cabinets, original archways and a sitting room in the primary bedroom. The eat in kitchen offers ceramic floor, quartz counter tops, backsplash, under mount sink, Viking gas range. There is a staircase at the front foyer and an additional one that leads into the kitchen. Tenant to provide credit application, credit report, employment verification with pay check stubs, tenant's insurance, Tenant is responsible for snow removal and landlord is responsible for the lawn maintenance. Driveway shall be shared with the apartment in back of the building. Minimum credit score landlord requesting is 625
Property Details
Home Type
- Multi-Family
Est. Annual Taxes
- $14,247
Year Built
- Built in 1920
Home Design
- Tile
Interior Spaces
- 2-Story Property
- Family Room
- Living Room with Fireplace
- Formal Dining Room
- Attic Fan
- Fire and Smoke Detector
Kitchen
- Gas Oven or Range
- Dishwasher
Flooring
- Wood
- Wall to Wall Carpet
Bedrooms and Bathrooms
- 4 Bedrooms
- Primary bedroom located on second floor
- Powder Room
Laundry
- Laundry Room
- Washer
Unfinished Basement
- Partial Basement
- Front Basement Entry
Parking
- 4 Parking Spaces
- Stone Driveway
- Parking Lot
Schools
- Amsterdam Elementary School
- Hillsboro Middle School
- Hillsboro High School
Utilities
- Window Unit Cooling System
- Radiator
- Standard Electricity
- Well
- Gas Water Heater
- Septic System
Additional Features
- Deck
- Open Lot
Listing and Financial Details
- Tenant pays for cable t.v., gas, heat, hot water, repairs, snow removal
- Assessor Parcel Number 2710-00205-0000-00017-0002-
Map
Source: Garden State MLS
MLS Number: 3960799
APN: 10-00205-0000-00017-02
- 1516 Main St
- 29 Yorktown Rd
- 33 Market St
- 13 William St
- 37 Maple Terrace
- 521 Canal Rd
- 14 Smith Ct
- 1 Miller Farm Rd
- 102 Woods Rd
- 9 Miller Farm Rd
- 6 Miller Farm Rd
- 1296 Millstone River Rd
- 11 Anne St
- 34 Bering Way
- 34 Cornelius Way
- 30 Horseshoe Dr
- 16 Claremont Dr
- 31 Horseshoe Dr
- 6 Plumstead Way
- 180 Blackwells Mills Rd




