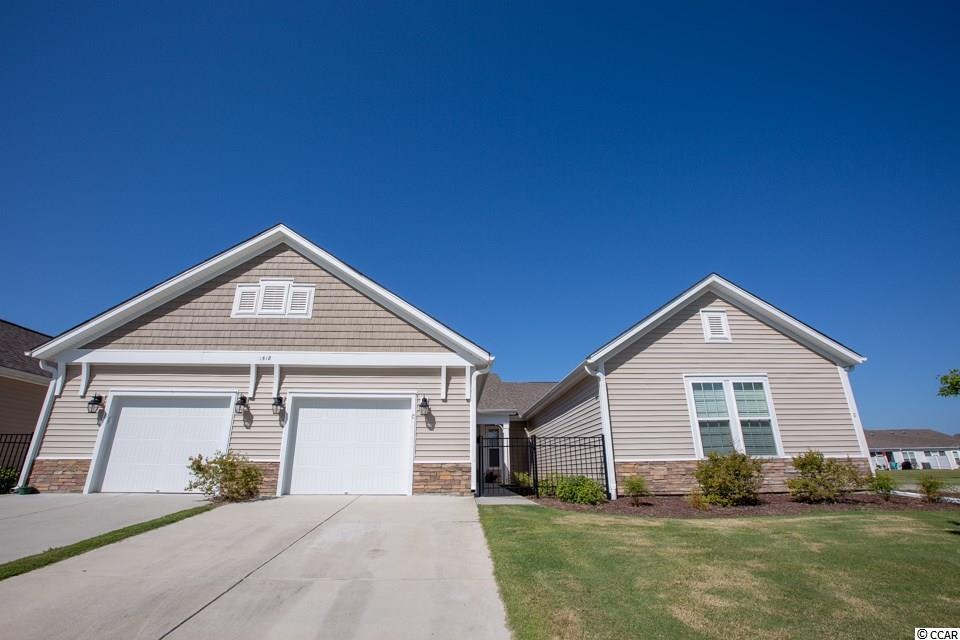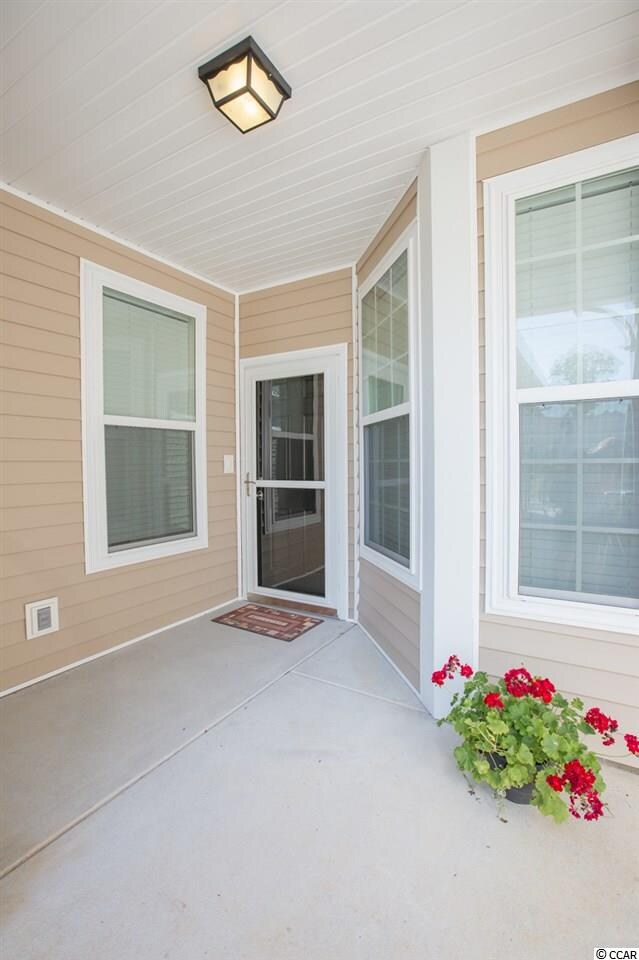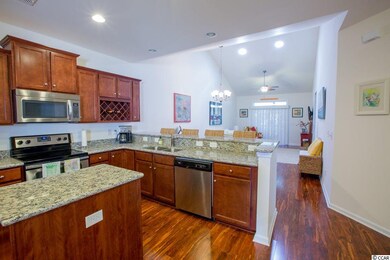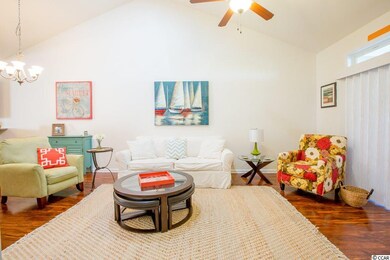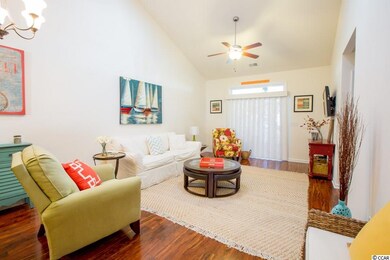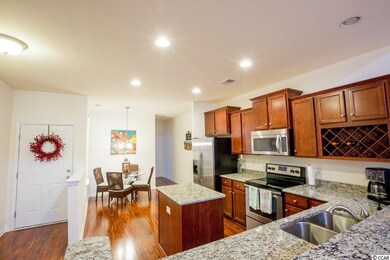
1518 Palmina Loop Unit 1503 Myrtle Beach, SC 29588
Burgess NeighborhoodHighlights
- Lake View
- Clubhouse
- Main Floor Primary Bedroom
- Burgess Elementary School Rated A-
- Vaulted Ceiling
- Lawn
About This Home
As of April 2017THIS BEAUTY IS LIKE NEW! Darling craftsman exterior 3 BDR/2BA garden home with 1.5 garage and private gated court yard. Has only been used as a second home. Full attention paid to luxury! Kitchen is loaded with upgrades including laminate wood floors, granite, staggered top quality cabinets with roll out shelving, stainless appliances. Upgrade to Master boasts bay window and trey ceiling, ceiling fans and carpet upgrade in all bdr. Solar tubes in living area and master bath. All window treatments stay with the home. Relax on the screened porch overlooking the lake. Fantastic community that includes pool and amenity center, tennis and basketball courts. Peaceful neighborhood loaded with walking trails. Buyers responsibilty to verify all measurments.
Last Buyer's Agent
Renee Long
Century 21 The Harrelson Group License #48566

Townhouse Details
Home Type
- Townhome
Year Built
- Built in 2012
Lot Details
- Fenced
- Lawn
HOA Fees
- $280 Monthly HOA Fees
Home Design
- Slab Foundation
- Vinyl Siding
- Tile
Interior Spaces
- 1,500 Sq Ft Home
- Tray Ceiling
- Vaulted Ceiling
- Ceiling Fan
- Skylights
- Insulated Doors
- Family or Dining Combination
- Screened Porch
- Lake Views
Kitchen
- Breakfast Area or Nook
- Breakfast Bar
- Oven
- Range
- Microwave
- Dishwasher
- Stainless Steel Appliances
- Kitchen Island
- Solid Surface Countertops
- Disposal
Flooring
- Carpet
- Laminate
Bedrooms and Bathrooms
- 3 Bedrooms
- Primary Bedroom on Main
- Linen Closet
- Walk-In Closet
- Bathroom on Main Level
- 2 Full Bathrooms
- Dual Vanity Sinks in Primary Bathroom
- Shower Only
Laundry
- Laundry Room
- Washer and Dryer Hookup
Home Security
Parking
- Garage
- Garage Door Opener
Schools
- Burgess Elementary School
- Saint James Middle School
- Saint James High School
Utilities
- Central Heating and Cooling System
- Underground Utilities
- Water Heater
- Phone Available
- Cable TV Available
Additional Features
- No Carpet
- Patio
Listing and Financial Details
- Home warranty included in the sale of the property
Community Details
Overview
- Association fees include electric common, water and sewer, trash pickup, pool service, landscape/lawn, insurance, manager, rec. facilities, legal and accounting, master antenna/cable TV, common maint/repair
- The community has rules related to fencing, allowable golf cart usage in the community
Amenities
- Door to Door Trash Pickup
- Recycling
- Clubhouse
Recreation
- Tennis Courts
- Community Pool
Pet Policy
- Only Owners Allowed Pets
Security
- Fire and Smoke Detector
Similar Homes in Myrtle Beach, SC
Home Values in the Area
Average Home Value in this Area
Property History
| Date | Event | Price | Change | Sq Ft Price |
|---|---|---|---|---|
| 04/03/2017 04/03/17 | Sold | $170,000 | -10.3% | $113 / Sq Ft |
| 02/01/2017 02/01/17 | Pending | -- | -- | -- |
| 11/02/2016 11/02/16 | For Sale | $189,500 | +36.0% | $126 / Sq Ft |
| 09/25/2012 09/25/12 | Sold | $139,295 | 0.0% | $95 / Sq Ft |
| 06/04/2012 06/04/12 | For Sale | $139,295 | -- | $95 / Sq Ft |
| 06/02/2012 06/02/12 | Pending | -- | -- | -- |
Tax History Compared to Growth
Agents Affiliated with this Home
-
Catherine Hill

Seller's Agent in 2017
Catherine Hill
CRG Homes
(843) 213-7584
3 in this area
44 Total Sales
-
R
Buyer's Agent in 2017
Renee Long
Century 21 The Harrelson Group
(843) 455-7865
-
Jennifer Docking
J
Seller's Agent in 2012
Jennifer Docking
CPG Inc. dba Mungo Homes
(843) 602-1605
16 in this area
280 Total Sales
-
Mike Krokowski

Buyer's Agent in 2012
Mike Krokowski
Southbound Realty
(843) 222-3434
16 in this area
46 Total Sales
Map
Source: Coastal Carolinas Association of REALTORS®
MLS Number: 1615707
- 1590 Palmina Loop Unit A
- 1121 Rookery Dr
- 203 Deer Trace Cir
- 729 Bonita Loop
- 1562 Palmina Loop
- 1562 Palmina Loop Unit B
- 1209 Eagle Creek Dr
- 216 Deer Trace Cir
- 1908 Gasparilla Ct
- 179 Empyrean Cir
- 122 New Paradise Way
- 7770 S Carolina 707
- - S Carolina 707
- Lot 2 S Carolina 707 Unit Highway 707 Near Sal
- 312 Trace Run
- 314 Trace Run
- 541 Miromar Way
- 6362 David Ln
- 6478 Royal Pine Dr
- 8586 Edgewood Dr
