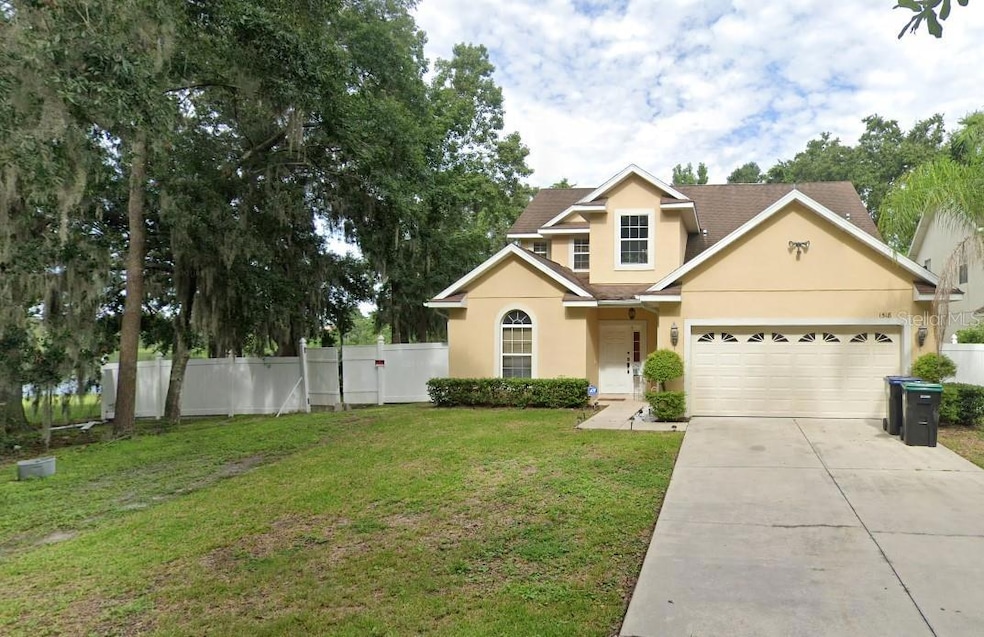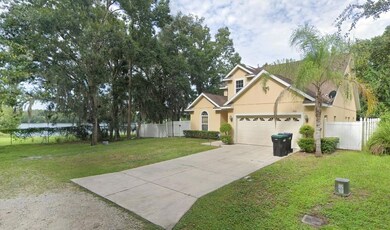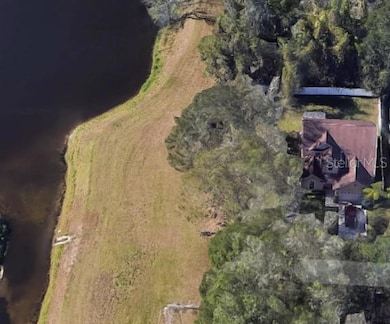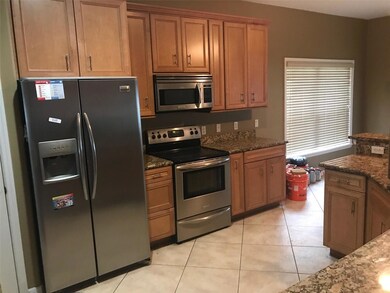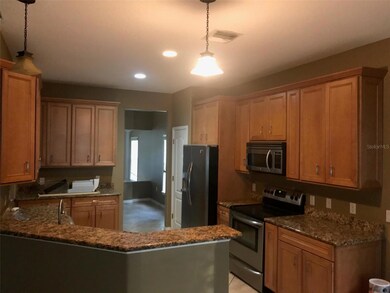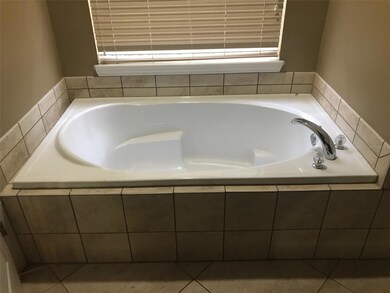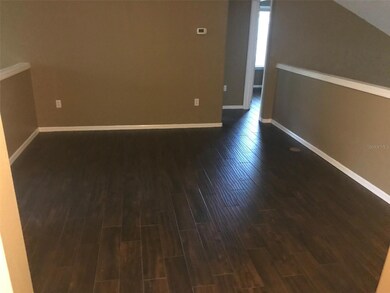1518 Salem Dr Orlando, FL 32807
Chickasaw NeighborhoodHighlights
- Lake Front
- Open Floorplan
- Cathedral Ceiling
- Parking available for a boat
- Private Lot
- Attic
About This Home
Super Nice Newer 6 Bedroom 3 Full Bathroom 2 Story Single-Family Custom-Built Home. Lots of Really Nice Upgrades.
Master Bedroom on the 1st Floor.
NO Homeowner's Association. The very last home located at the end of the street - VERY PRIVATE. Lake View.
Perimeter Privacy PVC Fencing. Nice Screen enclosure off the back of home. 2-Car Oversized Garage Extra Long for Boat or big truck.
Landlord provides A/C Maintenance and Pest Control. Current Tenants are moving out 12/31/2025.
Please No Pets. Tenant Screening Required.
Beautiful 6 bed 3 full bath Custom Home with very private location.
Listing Agent
REALTY INTERNATIONAL LLC Brokerage Phone: 407-207-4000 License #3231641 Listed on: 11/09/2025
Home Details
Home Type
- Single Family
Est. Annual Taxes
- $6,717
Year Built
- Built in 2007
Lot Details
- 6,562 Sq Ft Lot
- Lake Front
- Street terminates at a dead end
- Property is Fully Fenced
- Private Lot
Parking
- 2 Car Attached Garage
- Oversized Parking
- Parking available for a boat
Property Views
- Lake
- Woods
Home Design
- Bi-Level Home
Interior Spaces
- 2,604 Sq Ft Home
- Open Floorplan
- Cathedral Ceiling
- Ceiling Fan
- Blinds
- Family Room
- Breakfast Room
- Bonus Room
- Sun or Florida Room
- Inside Utility
- Attic
Kitchen
- Eat-In Kitchen
- Dinette
- Range
- Microwave
- Dishwasher
- Stone Countertops
- Solid Wood Cabinet
Flooring
- Ceramic Tile
- Luxury Vinyl Tile
Bedrooms and Bathrooms
- 4 Bedrooms
- Split Bedroom Floorplan
- Walk-In Closet
Laundry
- Laundry Room
- Washer and Electric Dryer Hookup
Outdoor Features
- Access To Lake
- Limited Water Access
- Enclosed Patio or Porch
- Rain Gutters
Utilities
- Central Heating and Cooling System
- Thermostat
- Septic Tank
- Cable TV Available
Listing and Financial Details
- Residential Lease
- Security Deposit $3,400
- Property Available on 1/1/26
- The owner pays for management, pest control, trash collection
- $75 Application Fee
- Assessor Parcel Number 23-22-30-1280-01-630
Community Details
Overview
- No Home Owners Association
- 321 689 8000 Association, Phone Number (321) 689-8000
- Cheney Highlands Third Add Subdivision
Pet Policy
- No Pets Allowed
Map
Source: Stellar MLS
MLS Number: O6359213
APN: 23-2230-1280-01-630
- 7800 Richwood Dr
- 7616 Carolyn Ave
- 7906 Napoleon St
- 7925 Napoleon St
- 7508 Carolyn Ave
- 7551 Bear Claw Run
- 7908 Bear Claw Run
- 8258 Golden Chickasaw Cir
- 8529 Arrow Head Cir Unit 4963
- 1149 Rich Moor Cir
- 7338 Azalea Cove Cir
- 1543 Indian Summer Ln Unit 4920
- 7358 Azalea Cove Cir
- 7325 Tiffany Dr
- 7557 Azalea Cove Cir
- 7525 Azalea Cove Cir
- 1534 Kilbee Trail
- 7503 Delphia St
- 1211 Kilbee Cir Unit 4004
- 2030 Europe Ct
- 1640 Salem Dr
- 7925 Napoleon St
- 1610 N Goldenrod Rd Unit ID1094191P
- 8125 Golden Chickasaw Cir
- 7451 Gatehouse Cir
- 949 Crowsnest Cir
- 8217 Sun Spring Cir Unit D
- 8201 Sun Spring Cir Unit B1
- 8215 Sun Spring Cir Unit 73
- 8215 Sun Spring Cir Unit 22
- 8203 Sun Spring Cir Unit 21
- 8209 Sun Spring Cir Unit 12
- 8209 Sun Spring Cir Unit 31
- 7595 Sun Tree Cir
- 7821 Farnsworth Ct
- 8413 Valencia Village Ln
- 1000 Avida Village Cir
- 604 Laurel Cove Ct
- 1317 Spring Lite Way
- 215 River Chase Dr
