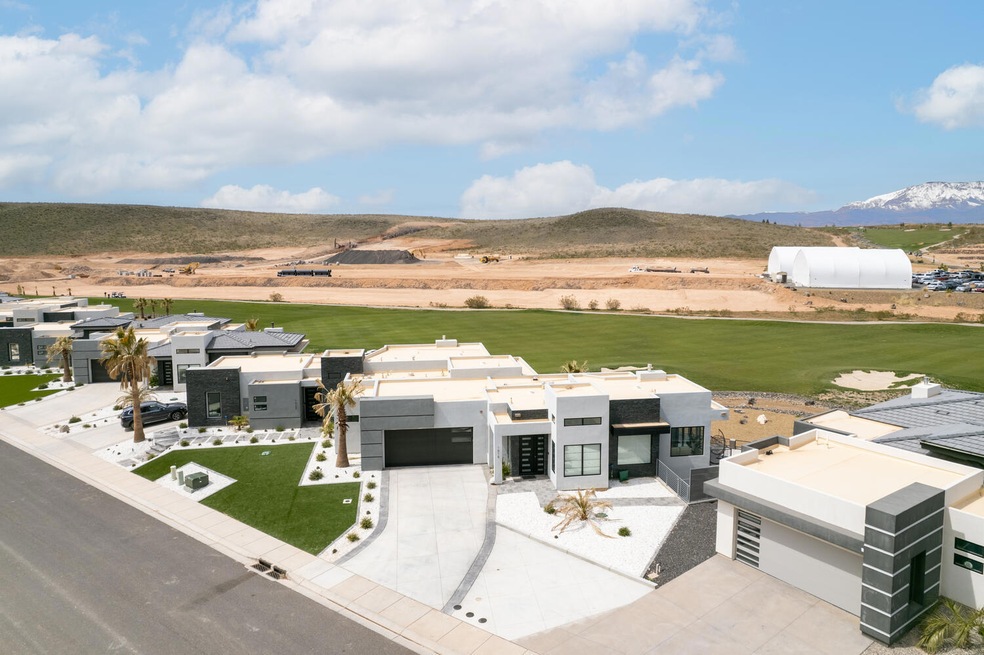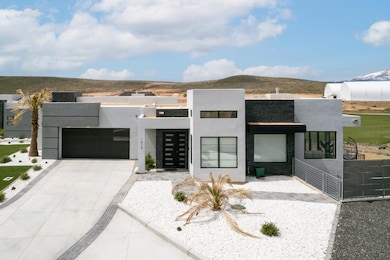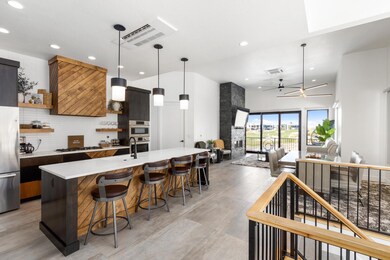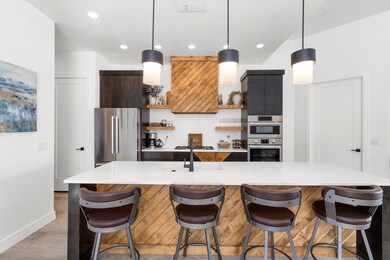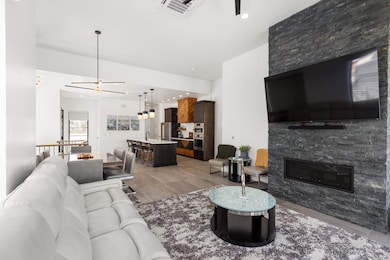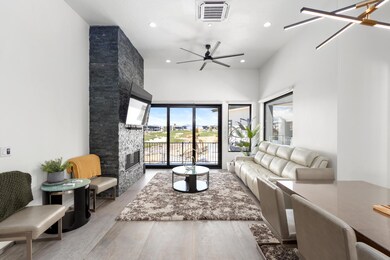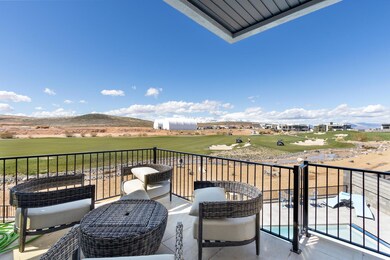
1518 Torrey Pines Rd Hurricane, UT 84737
Estimated Value: $1,800,000
Highlights
- Concrete Pool
- 1 Fireplace
- Attached Garage
- Main Floor Primary Bedroom
- Covered patio or porch
- Double Pane Windows
About This Home
As of March 2024This beautifully appointed 3 bedroom, 3 bathroom home is the perfect getaway for golf enthusiasts and families alike. As you enter the home, you'll be greeted by an open and airy living space that boasts modern furnishings and clear views of the golf course. The kitchen features stainless steel appliances, quartz countertops, and plenty of space for entertaining. Each bedroom is a tranquil retreat with their own en-suite bathrooms, and access to outdoor space overlooking the 11th fairway of the golf course. Outside, enjoy relaxing by the pool and spa while dining al fresco or gazing upon the sunset. Located just a short drive from St. George, this vacation home is also close to national parks, hiking trails, and other outdoor activities. Whether you're looking for a quiet retreat or an action-packed adventure, this property has it all.
The listing broker's offer of compensation is made only to participants of the MLS where the listing is filed.
Last Agent to Sell the Property
SUMMIT SOTHEBY'S INTERNATIONAL REALTY (SG) License #6396105-SA Listed on: 04/25/2023

Last Buyer's Agent
NON BOARD AGENT
NON MLS OFFICE
Townhouse Details
Home Type
- Townhome
Est. Annual Taxes
- $6,300
Year Built
- Built in 2021
Lot Details
- 6,098 Sq Ft Lot
- Property is Fully Fenced
- Landscaped
- Sprinkler System
HOA Fees
- $200 Monthly HOA Fees
Parking
- Attached Garage
- Garage Door Opener
Home Design
- Flat Roof Shape
- Stucco Exterior
- Stone Exterior Construction
Interior Spaces
- 2,187 Sq Ft Home
- 2-Story Property
- Ceiling Fan
- 1 Fireplace
- Double Pane Windows
Kitchen
- Built-In Range
- Microwave
- Dishwasher
- Disposal
Bedrooms and Bathrooms
- 3 Bedrooms
- Primary Bedroom on Main
- Walk-In Closet
- 5 Bathrooms
- Bathtub With Separate Shower Stall
- Garden Bath
Laundry
- Dryer
- Washer
Pool
- Concrete Pool
- Heated In Ground Pool
- Spa
Outdoor Features
- Covered patio or porch
- Exterior Lighting
Schools
- Three Falls Elementary School
- Hurricane Middle School
- Hurricane High School
Utilities
- Central Air
- Heating System Uses Propane
- Propane
Community Details
- Golf View Estates At Copper Rock Subdivision
Listing and Financial Details
- Home warranty included in the sale of the property
- Assessor Parcel Number H-GVE-2-34
Ownership History
Purchase Details
Home Financials for this Owner
Home Financials are based on the most recent Mortgage that was taken out on this home.Similar Home in Hurricane, UT
Home Values in the Area
Average Home Value in this Area
Purchase History
| Date | Buyer | Sale Price | Title Company |
|---|---|---|---|
| Cov & Ty Llc | -- | Legal Title |
Mortgage History
| Date | Status | Borrower | Loan Amount |
|---|---|---|---|
| Open | Cov & Ty Llc | $1,250,000 |
Property History
| Date | Event | Price | Change | Sq Ft Price |
|---|---|---|---|---|
| 03/15/2024 03/15/24 | Sold | -- | -- | -- |
| 02/22/2024 02/22/24 | Pending | -- | -- | -- |
| 04/25/2023 04/25/23 | For Sale | $1,450,000 | -- | $663 / Sq Ft |
Tax History Compared to Growth
Tax History
| Year | Tax Paid | Tax Assessment Tax Assessment Total Assessment is a certain percentage of the fair market value that is determined by local assessors to be the total taxable value of land and additions on the property. | Land | Improvement |
|---|---|---|---|---|
| 2023 | $7,537 | $1,011,000 | $450,000 | $561,000 |
| 2022 | $6,300 | $792,300 | $150,000 | $642,300 |
| 2021 | $1,418 | $145,000 | $145,000 | $0 |
Agents Affiliated with this Home
-
MICHELLE MACKELPRANG
M
Seller's Agent in 2024
MICHELLE MACKELPRANG
SUMMIT SOTHEBY'S INTERNATIONAL REALTY (SG)
(801) 815-6000
24 Total Sales
-
KASEY VERDUGO
K
Seller Co-Listing Agent in 2024
KASEY VERDUGO
SUMMIT SOTHEBY'S INTERNATIONAL REALTY (SG)
(435) 668-1756
65 Total Sales
-
N
Buyer's Agent in 2024
NON BOARD AGENT
NON MLS OFFICE
Map
Source: Washington County Board of REALTORS®
MLS Number: 23-240795
APN: 1071101
- 1498 W Torrey Pines Rd
- 1478 W Torrey Pines Rd
- 1560 W Torrey Pines Rd
- 1572 W Torrey Pines Rd
- 1450 W Torrey Pines Rd
- 3617 S Cypress Point Rd
- 3653 S Cypress Point Rd
- 3558 S Cypress Point Rd
- 3607 S Cypress Point Rd
- 3550 S Cypress Point Rd
- Parcels H-3399-b-sh1 & H-3399-i-sh1
- Lot # 21 Located In the Views at
- Lot # 24 Located In the Views at
- Lot # 23 Located In the Views at
- Lot # 2 Located In the Views at
- 3961 S 1100 W
- 2154 W 3930 S
- 2140 W 3970 S
- 2142 W 3930 S
- 2140 W 3970 S
- 1518 Torrey Pines Rd
- 1528 W Torrey Pines Rd
- 1528 Torrey Pines Rd
- 1508 W Torrey Pines Rd Unit 35
- 1508 W Torrey Pines Rd
- 1498 W Torrey Pines Rd Unit 36
- 1550 W Torrey Pines Rd
- 1490 W Torrey Pines Rd Unit B
- 1490 W Torrey Pines Rd
- 1560 W Torrey Pines Rd Unit A
- 1479 W Torrey Pines Rd
- 1479 W Torrey Pines Rd Unit 3
- 1474 W Torrey Pines Rd
- 1572 W Torrey Pines Rd Unit B
- 1470 W Torrey Pines Rd
- 1463 W Torrey Pines Rd
- 1466 W Torrey Pines Rd
- 1582 W Torrey Pines Rd
- 1462 W Torrey Pines Rd
- 3616 S Cypress Point Rd
