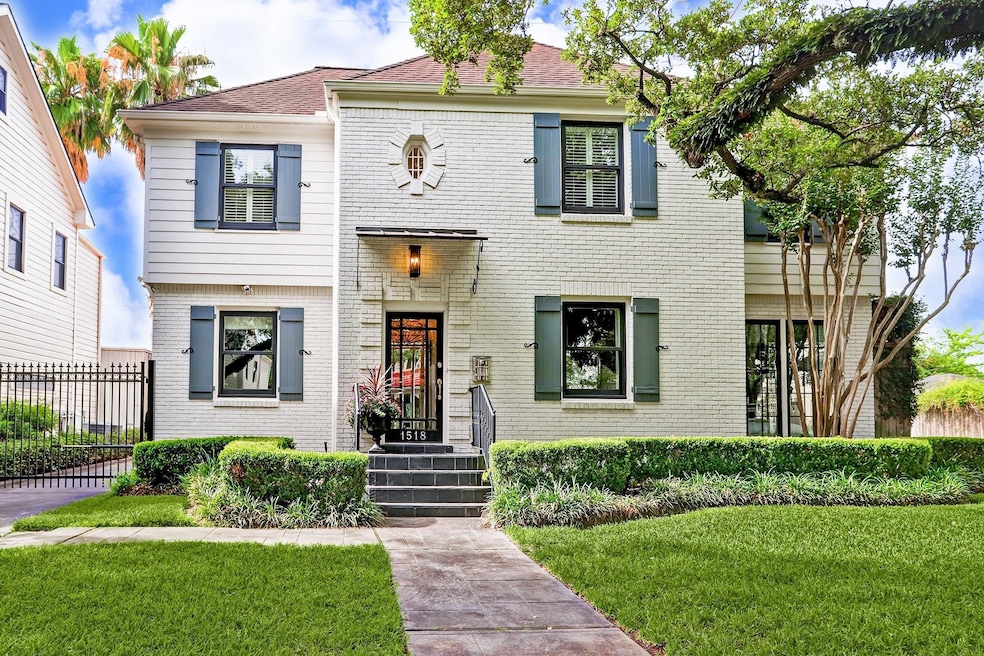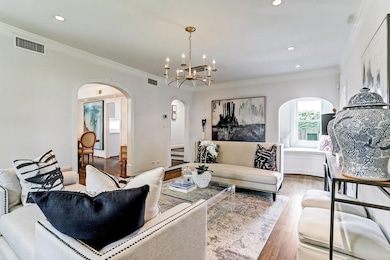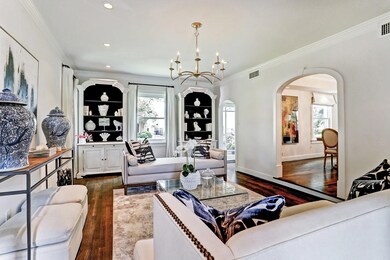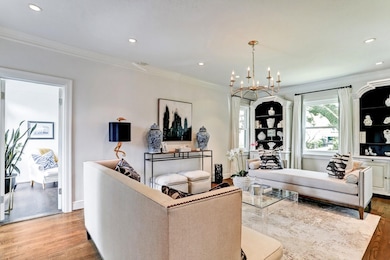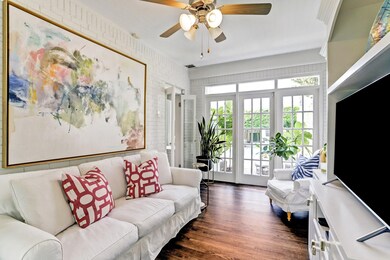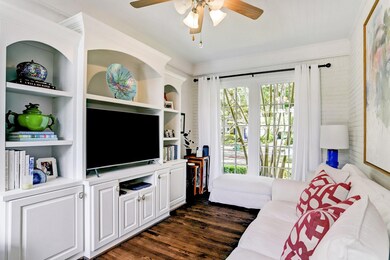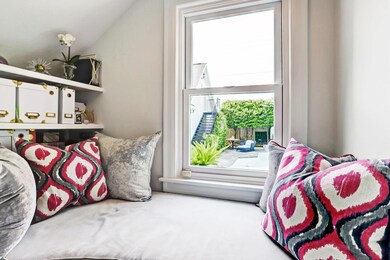
1518 Vassar St Houston, TX 77006
University Place NeighborhoodHighlights
- Heated In Ground Pool
- Garage Apartment
- Maid or Guest Quarters
- Poe Elementary School Rated A-
- French Provincial Architecture
- 5-minute walk to Mandell Park
About This Home
As of April 2025Gorgeous home nestled amongst grand old Oak trees. Separate guest house / Quarters, home has a private pool. Most windows replaced with dbl. insulated. Have reports from previous inspection completed by Hedderman Engineering, with Michael Busch doing Hydro. Exceptionally charming and great location next to Rice University and Medical Center.
Last Agent to Sell the Property
Martha Turner Sotheby's International Realty License #0410693 Listed on: 02/28/2025

Home Details
Home Type
- Single Family
Est. Annual Taxes
- $20,390
Year Built
- Built in 1935
Lot Details
- 6,400 Sq Ft Lot
- Lot Dimensions are 55x125
- South Facing Home
- Sprinkler System
- Back Yard Fenced and Side Yard
HOA Fees
- $17 Monthly HOA Fees
Parking
- 2 Car Garage
- Garage Apartment
- Garage Door Opener
- Electric Gate
- Additional Parking
Home Design
- French Provincial Architecture
- English Architecture
- Traditional Architecture
- Brick Exterior Construction
- Block Foundation
- Composition Roof
- Wood Siding
- Cement Siding
Interior Spaces
- 2,486 Sq Ft Home
- 2-Story Property
- Crown Molding
- Ceiling Fan
- Window Treatments
- Formal Entry
- Family Room
- Breakfast Room
- Dining Room
- Sun or Florida Room
- Utility Room
- Washer and Gas Dryer Hookup
- Prewired Security
Kitchen
- Breakfast Bar
- Butlers Pantry
- Double Oven
- Gas Oven
- Indoor Grill
- Gas Cooktop
- Microwave
- Ice Maker
- Dishwasher
- Kitchen Island
- Marble Countertops
- Quartz Countertops
- Pots and Pans Drawers
- Disposal
Flooring
- Wood
- Marble
Bedrooms and Bathrooms
- 3 Bedrooms
- Maid or Guest Quarters
- Double Vanity
- Single Vanity
- Soaking Tub
- Separate Shower
Eco-Friendly Details
- Energy-Efficient Windows with Low Emissivity
- Energy-Efficient Exposure or Shade
Pool
- Heated In Ground Pool
- Gunite Pool
Outdoor Features
- Deck
- Patio
Schools
- Poe Elementary School
- Lanier Middle School
- Lamar High School
Utilities
- Central Heating and Cooling System
- Heating System Uses Gas
Community Details
- Vassar Place Civic Club Association, Phone Number (713) 772-3721
- Vassar Place R/P Subdivision
- Greenbelt
Ownership History
Purchase Details
Home Financials for this Owner
Home Financials are based on the most recent Mortgage that was taken out on this home.Purchase Details
Home Financials for this Owner
Home Financials are based on the most recent Mortgage that was taken out on this home.Purchase Details
Home Financials for this Owner
Home Financials are based on the most recent Mortgage that was taken out on this home.Purchase Details
Purchase Details
Home Financials for this Owner
Home Financials are based on the most recent Mortgage that was taken out on this home.Purchase Details
Purchase Details
Home Financials for this Owner
Home Financials are based on the most recent Mortgage that was taken out on this home.Purchase Details
Home Financials for this Owner
Home Financials are based on the most recent Mortgage that was taken out on this home.Purchase Details
Home Financials for this Owner
Home Financials are based on the most recent Mortgage that was taken out on this home.Purchase Details
Home Financials for this Owner
Home Financials are based on the most recent Mortgage that was taken out on this home.Similar Homes in Houston, TX
Home Values in the Area
Average Home Value in this Area
Purchase History
| Date | Type | Sale Price | Title Company |
|---|---|---|---|
| Deed | -- | Old Republic National Title In | |
| Deed | -- | Upward Title & Closing | |
| Gift Deed | -- | Upward Title & Closing | |
| Warranty Deed | -- | Alamo Title Company | |
| Warranty Deed | -- | Old Republic Natl Ins Co | |
| Special Warranty Deed | -- | None Available | |
| Vendors Lien | -- | Fidelity National Title | |
| Vendors Lien | -- | Pinnacle Title Co Lp | |
| Vendors Lien | -- | Houston Title Co | |
| Warranty Deed | -- | Charter Title Company |
Mortgage History
| Date | Status | Loan Amount | Loan Type |
|---|---|---|---|
| Open | $980,000 | New Conventional | |
| Previous Owner | $1,125,000 | New Conventional | |
| Previous Owner | $719,200 | New Conventional | |
| Previous Owner | $68,300 | Future Advance Clause Open End Mortgage | |
| Previous Owner | $500,000 | New Conventional | |
| Previous Owner | $500,000 | New Conventional | |
| Previous Owner | $40,000 | Stand Alone Second | |
| Previous Owner | $122,750 | New Conventional | |
| Previous Owner | $75,000 | Credit Line Revolving | |
| Previous Owner | $415,500 | Unknown | |
| Previous Owner | $556,876 | Unknown | |
| Previous Owner | $484,000 | Purchase Money Mortgage | |
| Previous Owner | $534,800 | Unknown | |
| Previous Owner | $531,600 | Unknown | |
| Previous Owner | $522,850 | Unknown | |
| Previous Owner | $495,250 | Unknown | |
| Previous Owner | $344,000 | Unknown | |
| Previous Owner | $20,000 | Unknown | |
| Previous Owner | $272,000 | No Value Available | |
| Previous Owner | $222,050 | No Value Available |
Property History
| Date | Event | Price | Change | Sq Ft Price |
|---|---|---|---|---|
| 04/30/2025 04/30/25 | Sold | -- | -- | -- |
| 03/22/2025 03/22/25 | Pending | -- | -- | -- |
| 02/28/2025 02/28/25 | For Sale | $1,297,500 | +3.8% | $522 / Sq Ft |
| 09/10/2024 09/10/24 | Sold | -- | -- | -- |
| 07/26/2024 07/26/24 | For Sale | $1,250,000 | -- | $503 / Sq Ft |
Tax History Compared to Growth
Tax History
| Year | Tax Paid | Tax Assessment Tax Assessment Total Assessment is a certain percentage of the fair market value that is determined by local assessors to be the total taxable value of land and additions on the property. | Land | Improvement |
|---|---|---|---|---|
| 2024 | $20,545 | $1,120,000 | $618,269 | $501,731 |
| 2023 | $20,545 | $1,048,589 | $597,713 | $450,876 |
| 2022 | $20,257 | $920,000 | $597,713 | $322,287 |
| 2021 | $21,442 | $920,000 | $597,713 | $322,287 |
| 2020 | $23,980 | $990,276 | $597,713 | $392,563 |
| 2019 | $25,058 | $990,276 | $597,713 | $392,563 |
| 2018 | $19,711 | $983,719 | $569,250 | $414,469 |
| 2017 | $24,874 | $983,719 | $569,250 | $414,469 |
| 2016 | $24,793 | $980,503 | $569,250 | $411,253 |
| 2015 | $14,199 | $980,503 | $569,250 | $411,253 |
| 2014 | $14,199 | $735,000 | $398,475 | $336,525 |
Agents Affiliated with this Home
-
Marc Allen Ziegler
M
Seller's Agent in 2025
Marc Allen Ziegler
Martha Turner Sotheby's International Realty
(281) 236-6131
8 in this area
66 Total Sales
-
Toni Pucciarello
T
Buyer's Agent in 2025
Toni Pucciarello
Boulevard Realty
(713) 922-9767
1 in this area
15 Total Sales
-
James Krueger

Seller's Agent in 2024
James Krueger
Corcoran Prestige Realty
(713) 364-4003
3 in this area
279 Total Sales
-
Cameron Doubenmier
C
Seller Co-Listing Agent in 2024
Cameron Doubenmier
Corcoran Prestige Realty
(832) 775-8188
1 in this area
39 Total Sales
Map
Source: Houston Association of REALTORS®
MLS Number: 64356179
APN: 0651080010003
- 1522 Castle Ct
- 4504 Yupon St
- 4422 Castle Court Place
- 1635 Castle Ct
- 1637 Castle Ct
- 1634 Castle Ct
- 1615 Milford St
- 1656 Banks St
- 1657 Banks St
- 1415 Bonnie Brae St Unit C
- 1652 Norfolk St Unit A
- 1656 Norfolk St
- 1658 Norfolk St
- 1312 Castle Ct Unit A
- 1205 Autrey St Unit 11
- 1304 Castle Ct Unit A
- 1620 Richmond Ave
- 1125 Autrey St
- 1214 Bartlett St Unit 17
- 1802 Lexington St
