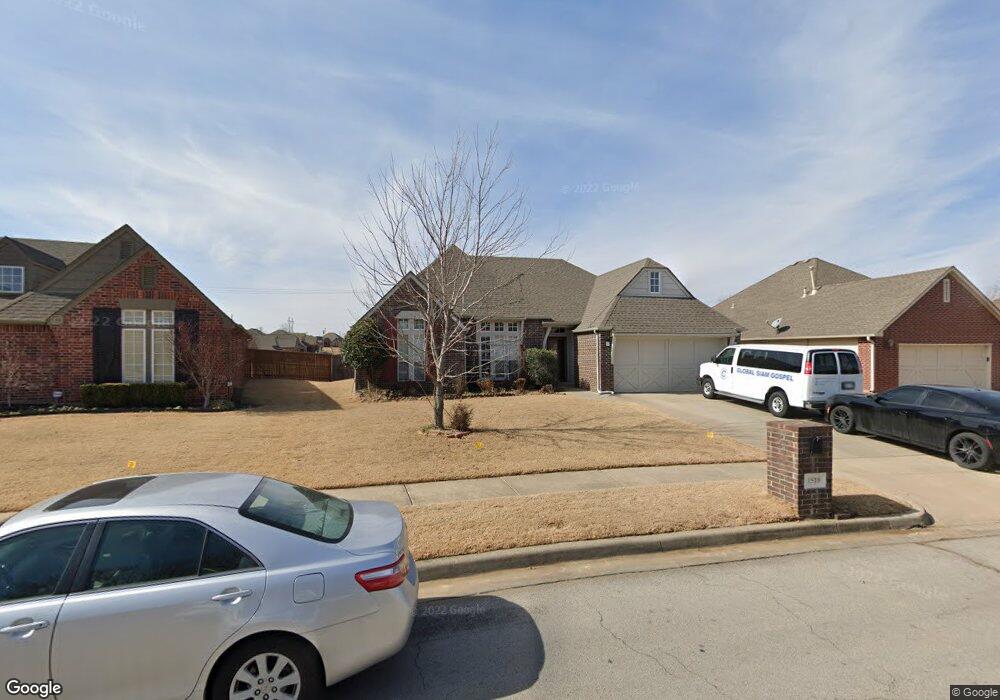
Highlights
- Attic
- High Ceiling
- 2 Car Attached Garage
- Jenks West Elementary School Rated A
- Hiking Trails
- 4-minute walk to Juniper Ridge Park
About This Home
As of February 2017Well maintained, beautiful home, Jenks. 12+ft. ceilings, new pergola/patio, fresh paint, large ktchn w/ island, brkfst nk & bar, arched drways, crown mldng, flex rm could be 4th bed/office/den, prvcy fence w/ gate to trail, 2 nbrhd parks w/ bsktball ct.
Home Details
Home Type
- Single Family
Est. Annual Taxes
- $2,567
Year Built
- Built in 2003
Lot Details
- 8,865 Sq Ft Lot
- East Facing Home
- Property is Fully Fenced
- Privacy Fence
- Landscaped
HOA Fees
- $9 Monthly HOA Fees
Parking
- 2 Car Attached Garage
Home Design
- Brick Exterior Construction
- Slab Foundation
- Frame Construction
- Fiberglass Roof
- Asphalt
Interior Spaces
- 2,080 Sq Ft Home
- 1-Story Property
- High Ceiling
- Ceiling Fan
- Gas Log Fireplace
- Vinyl Clad Windows
- Dryer
- Attic
Kitchen
- Gas Oven
- Gas Range
- Microwave
- Plumbed For Ice Maker
- Dishwasher
- Laminate Countertops
- Disposal
Flooring
- Carpet
- Tile
Bedrooms and Bathrooms
- 3 Bedrooms
- 2 Full Bathrooms
Home Security
- Security System Owned
- Fire and Smoke Detector
Outdoor Features
- Patio
- Exterior Lighting
- Pergola
- Rain Gutters
Schools
- West Elementary School
- Jenks High School
Utilities
- Zoned Heating and Cooling
- Heating System Uses Gas
- Gas Water Heater
- Phone Available
- Cable TV Available
Community Details
Overview
- Churchill Park B14 21 Subdivision
Recreation
- Park
- Hiking Trails
Ownership History
Purchase Details
Home Financials for this Owner
Home Financials are based on the most recent Mortgage that was taken out on this home.Purchase Details
Home Financials for this Owner
Home Financials are based on the most recent Mortgage that was taken out on this home.Purchase Details
Home Financials for this Owner
Home Financials are based on the most recent Mortgage that was taken out on this home.Similar Homes in Jenks, OK
Home Values in the Area
Average Home Value in this Area
Purchase History
| Date | Type | Sale Price | Title Company |
|---|---|---|---|
| Warranty Deed | $209,000 | None Available | |
| Warranty Deed | $180,000 | Frisco Title Corporation | |
| Warranty Deed | $158,000 | First Tulsa Title Co |
Mortgage History
| Date | Status | Loan Amount | Loan Type |
|---|---|---|---|
| Open | $199,200 | New Conventional | |
| Previous Owner | $171,000 | New Conventional | |
| Previous Owner | $150,100 | Purchase Money Mortgage |
Property History
| Date | Event | Price | Change | Sq Ft Price |
|---|---|---|---|---|
| 02/03/2017 02/03/17 | Sold | $208,900 | 0.0% | $100 / Sq Ft |
| 10/28/2016 10/28/16 | Pending | -- | -- | -- |
| 10/28/2016 10/28/16 | For Sale | $208,900 | +16.1% | $100 / Sq Ft |
| 08/06/2012 08/06/12 | Sold | $180,000 | -5.2% | $85 / Sq Ft |
| 04/06/2012 04/06/12 | Pending | -- | -- | -- |
| 04/06/2012 04/06/12 | For Sale | $189,900 | -- | $90 / Sq Ft |
Tax History Compared to Growth
Tax History
| Year | Tax Paid | Tax Assessment Tax Assessment Total Assessment is a certain percentage of the fair market value that is determined by local assessors to be the total taxable value of land and additions on the property. | Land | Improvement |
|---|---|---|---|---|
| 2024 | $2,978 | $24,122 | $2,548 | $21,574 |
| 2023 | $2,978 | $24,390 | $2,839 | $21,551 |
| 2022 | $2,916 | $22,680 | $3,028 | $19,652 |
| 2021 | $2,864 | $21,990 | $2,936 | $19,054 |
| 2020 | $2,800 | $21,990 | $2,936 | $19,054 |
| 2019 | $2,820 | $21,990 | $2,936 | $19,054 |
| 2018 | $2,839 | $21,990 | $2,936 | $19,054 |
| 2017 | $2,459 | $20,363 | $3,069 | $17,294 |
| 2016 | $2,519 | $20,363 | $3,069 | $17,294 |
| 2015 | $2,567 | $20,363 | $3,069 | $17,294 |
| 2014 | $2,549 | $19,800 | $3,069 | $16,731 |
Agents Affiliated with this Home
-
Taylor Bay

Seller's Agent in 2017
Taylor Bay
Chinowth & Cohen
(918) 770-5721
18 in this area
107 Total Sales
-
Cing San Kim

Buyer's Agent in 2017
Cing San Kim
Henry Hinds Realty, LLC
(918) 298-5588
49 in this area
102 Total Sales
-
Amy Tidwell

Seller's Agent in 2012
Amy Tidwell
Coldwell Banker Select
(918) 378-2077
2 in this area
22 Total Sales
-
Jennie Wolek

Buyer's Agent in 2012
Jennie Wolek
Keller Williams Advantage
(918) 706-9845
27 in this area
586 Total Sales
Map
Source: MLS Technology
MLS Number: 1636617
APN: 60542-82-36-68950
- 119 W 119th St
- 1405 W 118th St S
- 3401 S Redbud St
- 11521 S Locust Ave
- 11813 S Tamarack Ct
- 1414 W 114th St S
- 11407 S Oak Ct
- 11408 S Oak Ct
- 11714 S Umber Place
- 12012 S Sycamore St
- 11703 S Umber St
- 12009 S Umber St
- 11395 S Juniper St
- 1021 W 117th St S
- 11229 S Nandina Ave
- 776 W 121st St S
- 782 W 121st St S
- 774 W 121st St S
- 780 W 121st St S
- 10613 S Holley St
