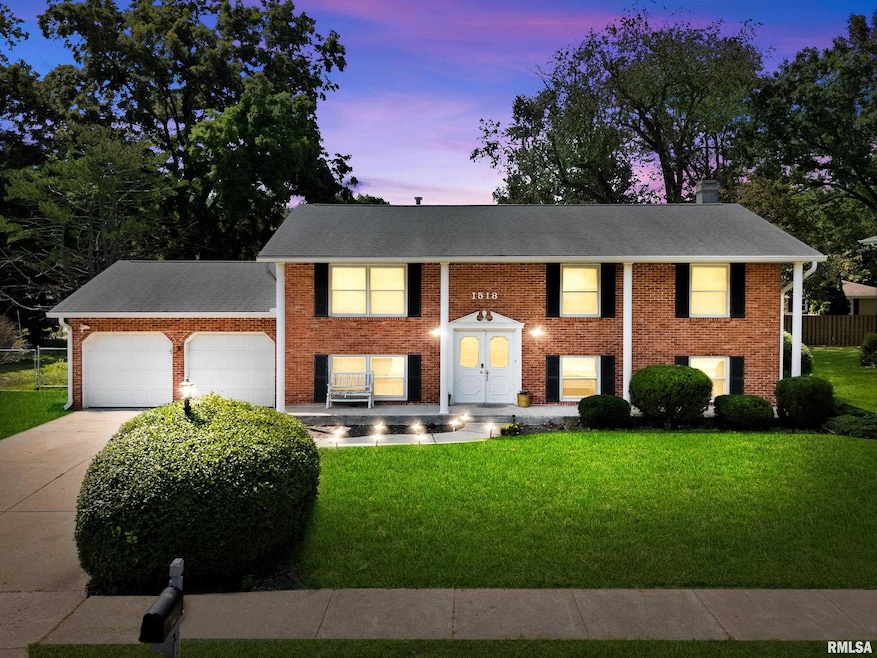1518 W Grandridge Dr Dunlap, IL 61525
Estimated payment $1,927/month
Highlights
- Deck
- Vaulted Ceiling
- Patio
- Banner Elementary School Rated A
- 2 Car Attached Garage
- Shed
About This Home
Welcome to this 4-bedroom, 3-bathroom split-foyer home with a classic brick front exterior, located in the highly sought-after Dunlap School District. A well-maintained front yard sets the tone as you enter into a landing that leads up to the main level, where the living room, kitchen, and informal dining area are all finished with beautiful luxury vinyl plank flooring. The kitchen comes equipped with all new stainless steel appliances and flows seamlessly into the dining space, perfect for gatherings. Down the hallway, you’ll find a full bathroom and multiple bedrooms, including a primary bedroom with its own full-sized bathroom. The finished lower level offers a cozy family room with a brick-surround furnace, an additional carpeted bedroom, and a shared bathroom ideal for guests or extra living space. Enjoy outdoor living with a backyard deck perfect for morning coffee or evening tea. This home blends comfort, function, and an excellent location. Upgrades include: Flooring & Kitchen Appliances in ‘21, Roof in ‘18. 14-Month Standard Home Warranty.
Listing Agent
Keller Williams Premier Realty Brokerage Phone: 309-213-1742 License #475174081 Listed on: 08/11/2025

Home Details
Home Type
- Single Family
Est. Annual Taxes
- $4,738
Year Built
- Built in 1980
Lot Details
- 10,019 Sq Ft Lot
- Lot Dimensions are 119 x 87 x 120 x 80
- Level Lot
Parking
- 2 Car Attached Garage
- Parking Garage Space
Home Design
- Block Foundation
- Shingle Roof
- Aluminum Siding
Interior Spaces
- 2,464 Sq Ft Home
- Vaulted Ceiling
- Ceiling Fan
- Wood Burning Fireplace
- Blinds
- Family Room with Fireplace
- Basement
Kitchen
- Dishwasher
- Disposal
Bedrooms and Bathrooms
- 4 Bedrooms
- 3 Full Bathrooms
Laundry
- Dryer
- Washer
Outdoor Features
- Deck
- Patio
- Shed
Schools
- Banner Elementary School
- Dunlap Middle School
- Dunlap High School
Utilities
- Forced Air Heating and Cooling System
- Gas Water Heater
- Cable TV Available
Community Details
- Cedar Bluff Estates Subdivision
Listing and Financial Details
- Homestead Exemption
- Assessor Parcel Number 09-20-103-014
Map
Home Values in the Area
Average Home Value in this Area
Tax History
| Year | Tax Paid | Tax Assessment Tax Assessment Total Assessment is a certain percentage of the fair market value that is determined by local assessors to be the total taxable value of land and additions on the property. | Land | Improvement |
|---|---|---|---|---|
| 2024 | $4,738 | $72,700 | $11,990 | $60,710 |
| 2023 | $4,507 | $69,240 | $11,420 | $57,820 |
| 2022 | $4,074 | $62,430 | $10,210 | $52,220 |
| 2021 | $3,913 | $59,450 | $9,720 | $49,730 |
| 2020 | $3,903 | $58,860 | $9,620 | $49,240 |
| 2019 | $3,965 | $60,680 | $9,920 | $50,760 |
| 2018 | $3,908 | $60,620 | $9,910 | $50,710 |
| 2017 | $4,078 | $62,500 | $10,220 | $52,280 |
| 2016 | $3,962 | $62,500 | $10,220 | $52,280 |
| 2015 | $3,826 | $60,680 | $9,920 | $50,760 |
| 2014 | $3,774 | $59,950 | $9,800 | $50,150 |
| 2013 | -- | $59,350 | $9,700 | $49,650 |
Property History
| Date | Event | Price | Change | Sq Ft Price |
|---|---|---|---|---|
| 08/13/2025 08/13/25 | Pending | -- | -- | -- |
| 08/12/2025 08/12/25 | For Sale | $289,000 | +70.0% | $117 / Sq Ft |
| 07/22/2021 07/22/21 | Sold | $170,000 | -5.5% | $69 / Sq Ft |
| 06/17/2021 06/17/21 | Pending | -- | -- | -- |
| 06/15/2021 06/15/21 | Price Changed | $179,900 | -5.3% | $73 / Sq Ft |
| 06/09/2021 06/09/21 | For Sale | $189,900 | -- | $77 / Sq Ft |
Source: RMLS Alliance
MLS Number: PA1260111
APN: 09-20-103-014
- 1633 W Northedge Ct
- 918 W Wonderview Dr
- 2247 W Augusta Dr
- 2233 W Augusta Dr
- 2203 W Augusta Dr
- Lot 7 Augusta Dr
- 2218 W Augusta Dr
- 2204 W Pinnacle Dr
- 1205 W Poplar Woods Ct
- 11217 N Oakwood Dr Unit 25
- 11217 N Oakwood Dr Unit 15
- 11217 N Oakwood Dr Unit 27
- 234 W Windflower Way
- 119 W Greystone Ct
- 10936 N Jason Dr
- 2601 W Sesame St
- 1203 W Wexford Place
- 1315 W Wexford Place
- 10821 N Sleepy Hollow Rd
- 2817 W Lake Trail Ct






