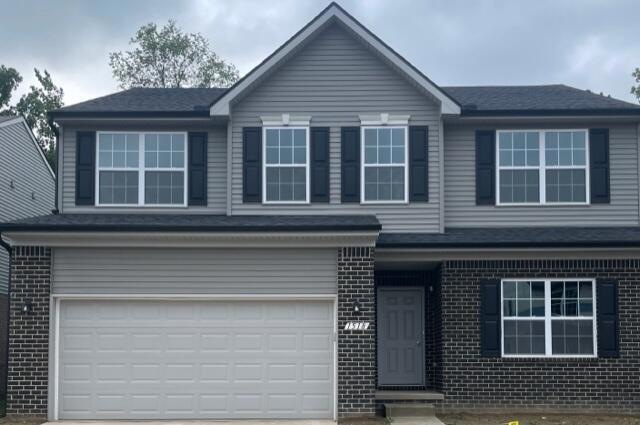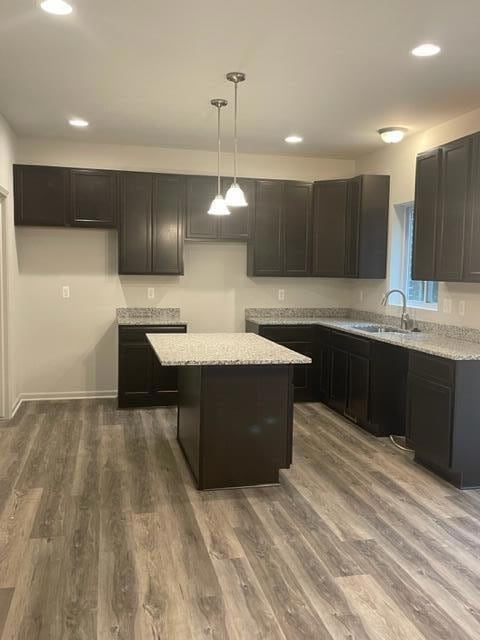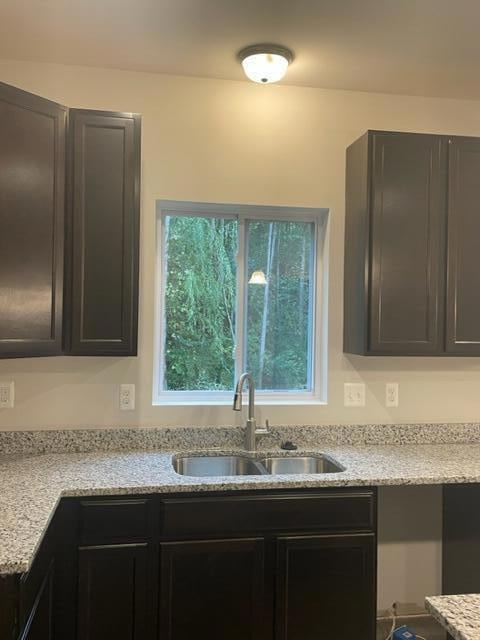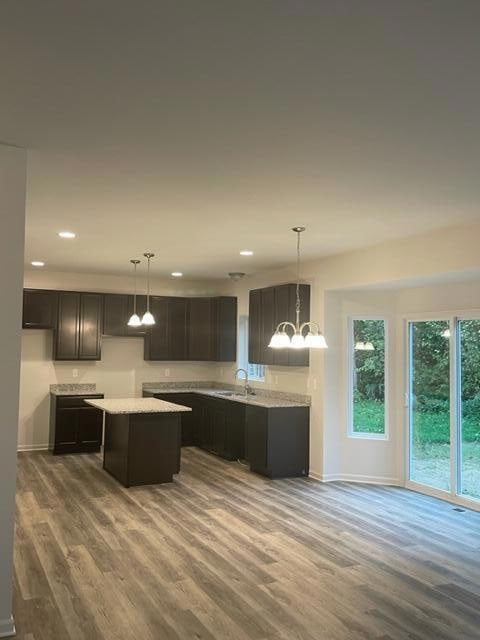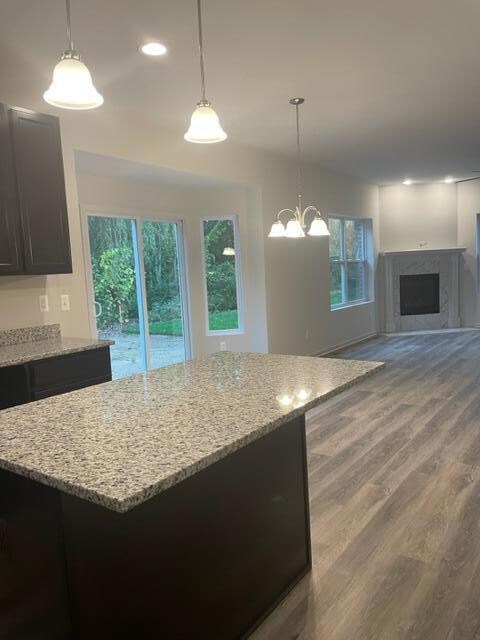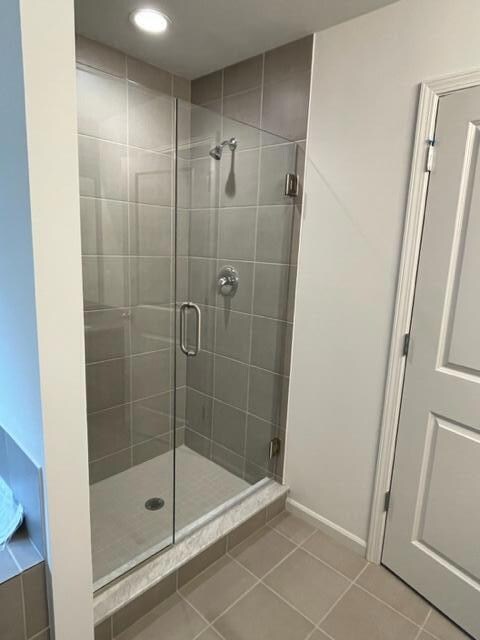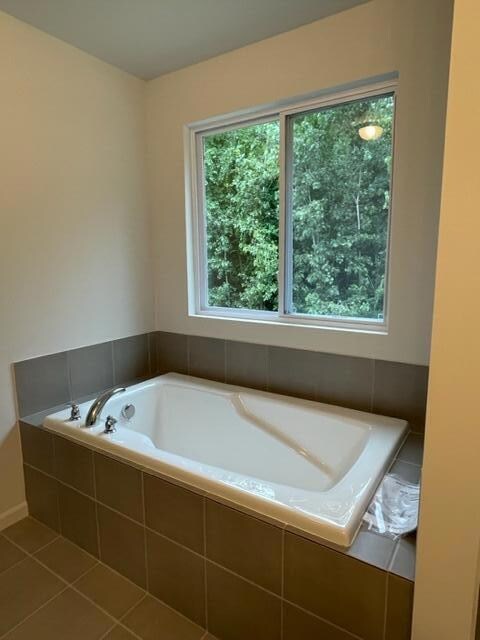
$350,000
- 3 Beds
- 1.5 Baths
- 1,783 Sq Ft
- 1212 Whittier Rd
- Ypsilanti, MI
Step into history with this 1934 brick colonial, nestled just blocks from Eastern Michigan University in the coveted College Heights neighborhood. This one-of-a-kind home is eligible for historical designation by the City of Ypsilanti, with its rich story preserved through original blueprints and ownership records. Constructed using reclaimed brick from the Detroit Stove Works Factory, this home
Sharon Prieto Keller Williams Advantage
