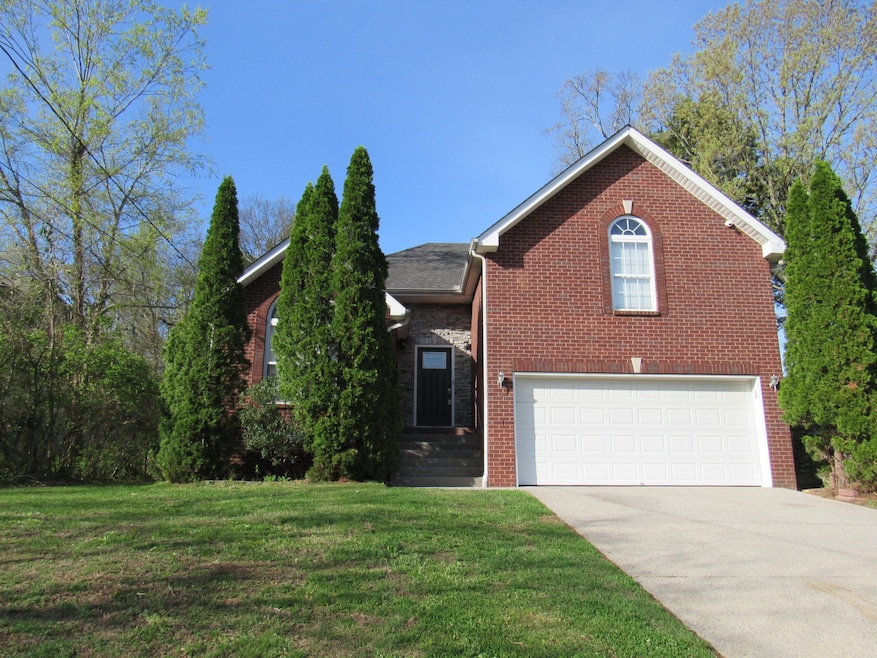
1518 Yarmouth Ln Old Hickory, TN 37138
Estimated payment $2,523/month
Highlights
- In Ground Pool
- Clubhouse
- 2 Car Attached Garage
- Mt. Juliet Elementary School Rated A
- Deck
- Walk-In Closet
About This Home
Welcome to 1518 Yarmouth Ln. This house is conveniently located in between Mt Juliet amenities and Hermitage Amenities. This four bedroom, three bathroom house has refinished hardwood floors completed in 2024. The primary bathroom was completely remodeled in 2024. The water heater was replaced in 2024. An additional mini split unit that has both heating and cooling capabilities was placed in the upstairs bedroom. Both A/C units are 2023. Seller also placed plywood flooring in the attic for additional storage space. Washer and dryer will convey with the property.
Listing Agent
Exit Realty Bob Lamb & Associates Brokerage Phone: 6157146275 License # 356259 Listed on: 03/07/2025

Home Details
Home Type
- Single Family
Est. Annual Taxes
- $1,331
Year Built
- Built in 2003
Lot Details
- 7,405 Sq Ft Lot
HOA Fees
- $38 Monthly HOA Fees
Parking
- 2 Car Attached Garage
Home Design
- Brick Exterior Construction
- Stone Siding
- Vinyl Siding
Interior Spaces
- 1,803 Sq Ft Home
- Property has 2 Levels
- Ceiling Fan
- Gas Fireplace
- Storage
- Crawl Space
- Fire and Smoke Detector
Flooring
- Carpet
- Tile
Bedrooms and Bathrooms
- 4 Bedrooms | 3 Main Level Bedrooms
- Walk-In Closet
- 3 Full Bathrooms
Outdoor Features
- In Ground Pool
- Deck
Schools
- Mt. Juliet Elementary School
- Mt. Juliet Middle School
- Green Hill High School
Utilities
- Cooling Available
- Central Heating
- Heating System Uses Natural Gas
Listing and Financial Details
- Assessor Parcel Number 073A G 03500 000
Community Details
Overview
- Association fees include ground maintenance, recreation facilities
- Hickory Hills 17 Subdivision
Amenities
- Clubhouse
Recreation
- Community Playground
- Community Pool
Map
Home Values in the Area
Average Home Value in this Area
Tax History
| Year | Tax Paid | Tax Assessment Tax Assessment Total Assessment is a certain percentage of the fair market value that is determined by local assessors to be the total taxable value of land and additions on the property. | Land | Improvement |
|---|---|---|---|---|
| 2024 | $1,258 | $65,925 | $18,750 | $47,175 |
| 2022 | $1,258 | $65,925 | $18,750 | $47,175 |
| 2021 | $1,331 | $65,925 | $18,750 | $47,175 |
| 2020 | $1,403 | $65,925 | $18,750 | $47,175 |
| 2019 | $174 | $52,250 | $13,750 | $38,500 |
| 2018 | $1,392 | $51,850 | $13,750 | $38,100 |
| 2017 | $1,392 | $51,850 | $13,750 | $38,100 |
| 2016 | $1,392 | $51,850 | $13,750 | $38,100 |
| 2015 | $1,436 | $51,850 | $13,750 | $38,100 |
| 2014 | $1,112 | $40,145 | $0 | $0 |
Property History
| Date | Event | Price | Change | Sq Ft Price |
|---|---|---|---|---|
| 06/21/2025 06/21/25 | Price Changed | $429,900 | -2.3% | $238 / Sq Ft |
| 05/02/2025 05/02/25 | Price Changed | $439,900 | -1.1% | $244 / Sq Ft |
| 04/08/2025 04/08/25 | Price Changed | $444,900 | -1.1% | $247 / Sq Ft |
| 03/07/2025 03/07/25 | For Sale | $449,900 | +88.2% | $250 / Sq Ft |
| 06/01/2019 06/01/19 | Off Market | $239,000 | -- | -- |
| 05/28/2019 05/28/19 | For Sale | $1,150,000 | +381.2% | $650 / Sq Ft |
| 02/06/2017 02/06/17 | Sold | $239,000 | -- | $135 / Sq Ft |
Purchase History
| Date | Type | Sale Price | Title Company |
|---|---|---|---|
| Warranty Deed | $239,000 | Birthwright Title & Escrow L | |
| Deed | -- | -- | |
| Deed | $23,497 | -- | |
| Warranty Deed | $23,500 | -- | |
| Deed | $23,000 | -- | |
| Deed | -- | -- |
Mortgage History
| Date | Status | Loan Amount | Loan Type |
|---|---|---|---|
| Open | $275,041 | VA | |
| Closed | $279,000 | VA | |
| Closed | $239,000 | VA | |
| Previous Owner | $151,200 | No Value Available | |
| Previous Owner | $155,250 | No Value Available | |
| Previous Owner | $120,000 | No Value Available | |
| Previous Owner | $120,000 | No Value Available |
Similar Homes in the area
Source: Realtracs
MLS Number: 2799290
APN: 073A-G-035.00
- 3412 McVie Ct
- 1604 Yarmouth Ct
- 2532 Edinburgh St
- 2932 Melbourne Terrace
- 1438 Brighton Cir
- 1442 Brighton Cir
- 2505 Port Kembla Dr
- 1456 Brighton Cir
- 3045 Cairns Dr W
- 2952 Melbourne Terrace
- 4305 Minette Ct
- 1905 Dunedin Dr
- 5000 Loch Lorne Ct
- 4009 Wellington Ct
- 2300 Devonshire Dr
- 3526 Norfolk Ct
- 1206 Sydney Terrace
- 1202 Sydney Terrace
- 1200 Sydney Terrace
- 1164 Sydney Terrace
- 2547 Edinburgh St
- 3000 S Waterford Ct
- 1449 Brighton Cir
- 2498 Port Kembla Dr
- 2301 N Cromwell Ct
- 1925 Dunedin Dr
- 1925 Dunedin Dr
- 4012 Wellington Ct
- 1700 S Bonham Ct
- 3900 Glasgow Ct
- 9017 Brixworth Ct
- 1000 Devonshire Dr
- 3204 W Yorkshire Ct
- 1335 Georgetown Dr
- 226 Grandview Dr
- 622 Debbie Dr
- 4912 Leesa Ann Ln
- 1011 Lady Nashville Dr
- 1508 Cardinal Ln
- 1066 Lady Nashville Dr






