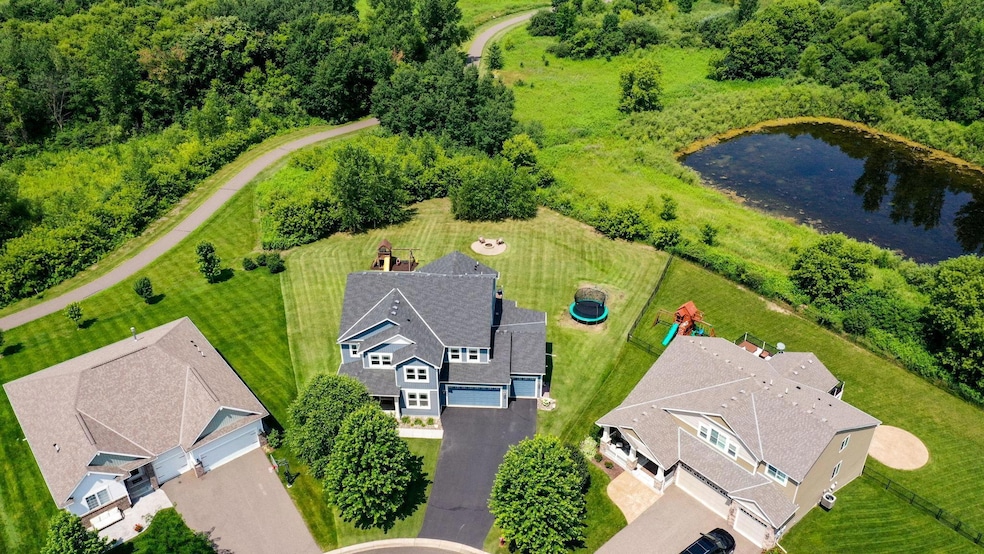
15180 75th Ct NE Otsego, MN 55330
Highlights
- Deck
- Family Room with Fireplace
- Home Office
- Rogers Senior High School Rated 9+
- Game Room
- 4-minute walk to Lefebvre Park
About This Home
As of June 2025Move-in ready, 4 bed/4bath executive home on premium cul-de-sac lot backing up to ponds, trees & trails! Built in 2017, this 2 story + walkout finished basement boasts a 4.5 stall heated garage/workshop with oversized garage doors and a raised garage ceiling! Large main level with high ceilings, 2 story living room, formal and informal dining rooms, walk-in pantry, butlers pantry, office and a homeschool/hobby room! The second level boasts 4 bedrooms, laundry + bonus living room with media hookups. Newly finished walkout basement with living room, custom stone hearth with huge gas fireplace, 2 large playrooms, a one of a kind under-the-stairs playhouse and huge storage room! The backyard boasts an oversized maintenance free deck built in 2021, rainbow play set, fire pit and so much space for room to run! Pond in back is beautiful in summer and a great ice rink in the winter! Yard with irrigation system. Close to shopping and great schools!
Home Details
Home Type
- Single Family
Est. Annual Taxes
- $6,560
Year Built
- Built in 2017
Lot Details
- 0.35 Acre Lot
- Lot Dimensions are 47x152x167x162
- Cul-De-Sac
HOA Fees
- $46 Monthly HOA Fees
Parking
- 5 Car Attached Garage
- Parking Storage or Cabinetry
- Heated Garage
- Insulated Garage
- Garage Door Opener
Home Design
- Flex
Interior Spaces
- 2-Story Property
- Stone Fireplace
- Family Room with Fireplace
- 2 Fireplaces
- Living Room with Fireplace
- Dining Room
- Home Office
- Game Room
- Hobby Room
- Storage Room
Kitchen
- Cooktop
- Microwave
- Dishwasher
- Wine Cooler
- Stainless Steel Appliances
- Disposal
Bedrooms and Bathrooms
- 4 Bedrooms
Laundry
- Dryer
- Washer
Finished Basement
- Walk-Out Basement
- Drainage System
- Sump Pump
- Crawl Space
- Basement Storage
- Natural lighting in basement
Utilities
- Forced Air Heating and Cooling System
- Humidifier
Additional Features
- Air Exchanger
- Deck
Community Details
- Association fees include professional mgmt, trash
- Firstservice Residential Association, Phone Number (952) 277-2700
- Boulder Creek 2Nd Add Subdivision
Listing and Financial Details
- Assessor Parcel Number 118297001050
Ownership History
Purchase Details
Home Financials for this Owner
Home Financials are based on the most recent Mortgage that was taken out on this home.Purchase Details
Home Financials for this Owner
Home Financials are based on the most recent Mortgage that was taken out on this home.Purchase Details
Similar Homes in the area
Home Values in the Area
Average Home Value in this Area
Purchase History
| Date | Type | Sale Price | Title Company |
|---|---|---|---|
| Deed | $750,000 | -- | |
| Warranty Deed | $550,000 | Gibraltar Title Agency Llc | |
| Warranty Deed | $468,800 | Dca Title |
Mortgage History
| Date | Status | Loan Amount | Loan Type |
|---|---|---|---|
| Open | $600,000 | New Conventional | |
| Previous Owner | $440,000 | New Conventional |
Property History
| Date | Event | Price | Change | Sq Ft Price |
|---|---|---|---|---|
| 06/23/2025 06/23/25 | Sold | $750,000 | 0.0% | $160 / Sq Ft |
| 05/14/2025 05/14/25 | Pending | -- | -- | -- |
| 04/10/2025 04/10/25 | For Sale | $749,900 | -- | $159 / Sq Ft |
Tax History Compared to Growth
Tax History
| Year | Tax Paid | Tax Assessment Tax Assessment Total Assessment is a certain percentage of the fair market value that is determined by local assessors to be the total taxable value of land and additions on the property. | Land | Improvement |
|---|---|---|---|---|
| 2025 | $7,414 | $686,000 | $115,000 | $571,000 |
| 2024 | $7,414 | $610,600 | $95,000 | $515,600 |
| 2023 | $6,560 | $664,700 | $102,000 | $562,700 |
| 2022 | $6,422 | $533,800 | $85,000 | $448,800 |
| 2021 | $6,464 | $465,700 | $65,000 | $400,700 |
| 2020 | $6,446 | $459,400 | $60,000 | $399,400 |
| 2019 | $5,808 | $448,100 | $0 | $0 |
| 2018 | $102 | $437,900 | $0 | $0 |
| 2017 | $68 | $45,000 | $0 | $0 |
Agents Affiliated with this Home
-

Seller's Agent in 2025
Nicholas Anderson
Fish MLS Realty
(320) 307-7700
2 in this area
3 Total Sales
-
J
Buyer's Agent in 2025
Josephine Turgeon
Edina Realty, Inc.
(612) 670-2901
2 in this area
21 Total Sales
Map
Source: NorthstarMLS
MLS Number: 6701081
APN: 118-297-001050
- 7779 Palisades Ave NE
- 7748 Palomino Ave NE
- 15302 74th St NE
- 15248 78th St NE
- 7689 Palmgren Ave NE
- 7820 Palmgren Ave NE
- 7285 Paris Ave NE
- 15365 71st St NE
- 15382 71st St NE
- 7271 Paris Ave NE
- 15341 71st St NE
- 7257 Paris Ave NE
- 7284 Paris Ave NE
- 14675 77th St NE
- 7260 Paris Ave NE
- 7948 Palmgren Ave NE
- 7201 Paris Ave NE
- 7901 Parell Ave NE
- 15495 71st St NE
- 15509 71st St NE





