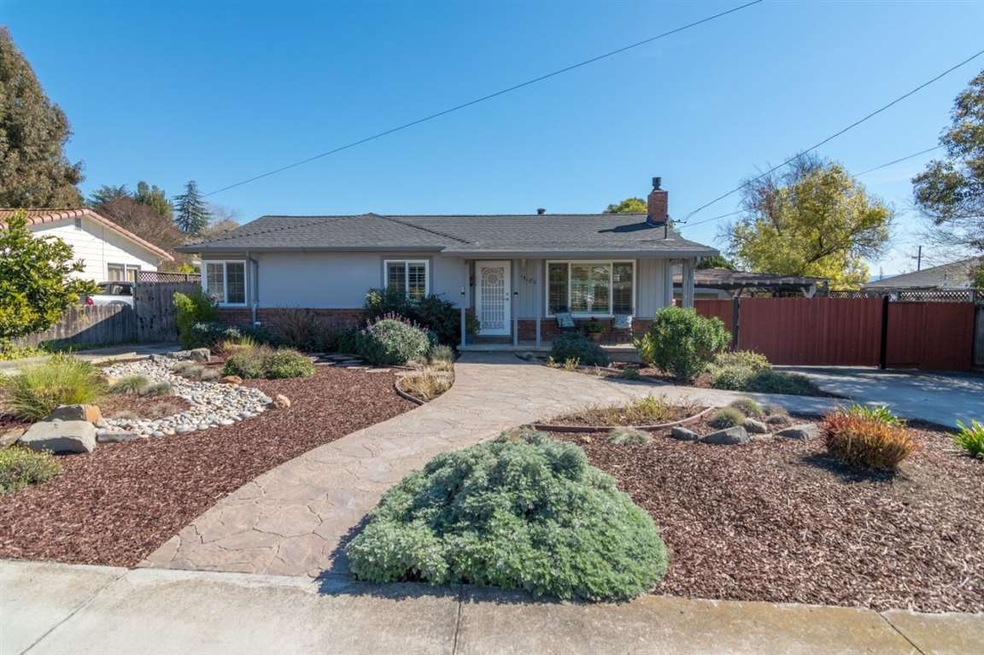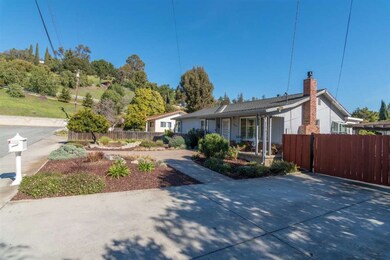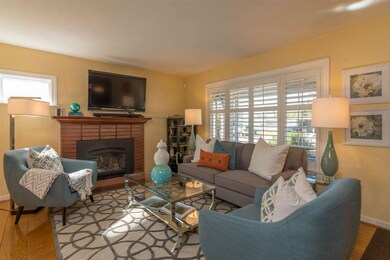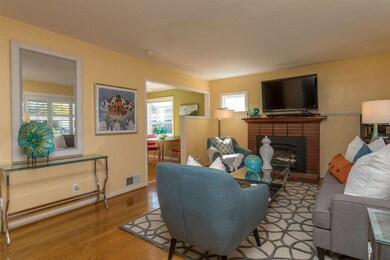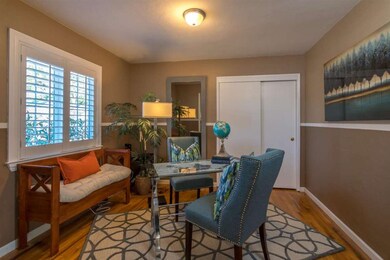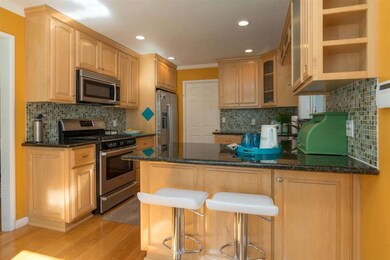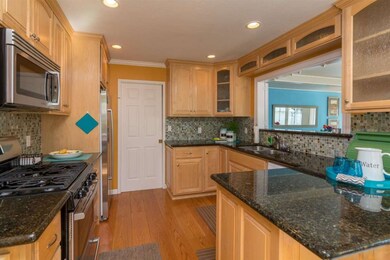
15180 Joanne Ave San Jose, CA 95127
East Foothills NeighborhoodHighlights
- Skyline View
- Granite Countertops
- Formal Dining Room
- Wood Flooring
- Den
- 2 Car Detached Garage
About This Home
As of January 2020The best of the best, 4 bedrooms plus den/office huge 507 sq. ft. bonus room/sun room off kitchen and master bedroom with permit, not included in sq. ft. Remodeled kitchen and master bathroom, double pane windows, shutters, garden house window in eating area. Gas burning fire-place with remote control. Security gate for garage and carport parking. Second driveway and access to RV/boat parking on left side of home. Too many features to mention a must see to really appreciate.
Last Agent to Sell the Property
Diana Gomez
Intero Real Estate Services License #01152280 Listed on: 03/13/2018

Last Buyer's Agent
Mark DeTar
Intero Real Estate Services License #01156251

Home Details
Home Type
- Single Family
Est. Annual Taxes
- $15,787
Year Built
- Built in 1955
Lot Details
- 8,621 Sq Ft Lot
- Wood Fence
- Sprinklers on Timer
- Drought Tolerant Landscaping
- Back Yard
- Zoning described as R1-6
Parking
- 2 Car Detached Garage
- Carport
- Lighted Parking
- Garage Door Opener
- Electric Gate
- Secured Garage or Parking
Property Views
- Skyline
- Hills
Home Design
- Ceiling Insulation
- Composition Roof
- Stucco
Interior Spaces
- 1,679 Sq Ft Home
- 1-Story Property
- Ceiling Fan
- Skylights
- Gas Log Fireplace
- Double Pane Windows
- Garden Windows
- Living Room with Fireplace
- Formal Dining Room
- Den
- Crawl Space
Kitchen
- Eat-In Kitchen
- Gas Oven
- Self-Cleaning Oven
- Range Hood
- Microwave
- ENERGY STAR Qualified Appliances
- Granite Countertops
- Trash Compactor
- Disposal
Flooring
- Wood
- Laminate
- Tile
- Vinyl
Bedrooms and Bathrooms
- 4 Bedrooms
- 2 Full Bathrooms
- Granite Bathroom Countertops
- Low Flow Toliet
- Bathtub Includes Tile Surround
- Walk-in Shower
- Low Flow Shower
Laundry
- Laundry Room
- Washer and Dryer
Home Security
- Security Lights
- Security Gate
- Alarm System
Outdoor Features
- Shed
Utilities
- Forced Air Heating and Cooling System
- Vented Exhaust Fan
- Thermostat
- 220 Volts
- Tankless Water Heater
- Cable TV Available
Listing and Financial Details
- Assessor Parcel Number 599-20-060
Ownership History
Purchase Details
Home Financials for this Owner
Home Financials are based on the most recent Mortgage that was taken out on this home.Purchase Details
Home Financials for this Owner
Home Financials are based on the most recent Mortgage that was taken out on this home.Purchase Details
Purchase Details
Home Financials for this Owner
Home Financials are based on the most recent Mortgage that was taken out on this home.Purchase Details
Home Financials for this Owner
Home Financials are based on the most recent Mortgage that was taken out on this home.Purchase Details
Home Financials for this Owner
Home Financials are based on the most recent Mortgage that was taken out on this home.Purchase Details
Home Financials for this Owner
Home Financials are based on the most recent Mortgage that was taken out on this home.Similar Homes in San Jose, CA
Home Values in the Area
Average Home Value in this Area
Purchase History
| Date | Type | Sale Price | Title Company |
|---|---|---|---|
| Grant Deed | $1,075,000 | Orange Coast Ttl Co Of Nocal | |
| Grant Deed | $1,025,000 | North American Title Co Inc | |
| Interfamily Deed Transfer | -- | None Available | |
| Interfamily Deed Transfer | -- | -- | |
| Interfamily Deed Transfer | -- | North American Title Company | |
| Interfamily Deed Transfer | -- | -- | |
| Grant Deed | $520,000 | Fidelity National Title Ins | |
| Interfamily Deed Transfer | -- | Alliance Title Company | |
| Grant Deed | $262,500 | American Title Ins Co |
Mortgage History
| Date | Status | Loan Amount | Loan Type |
|---|---|---|---|
| Open | $860,000 | New Conventional | |
| Previous Owner | $615,000 | New Conventional | |
| Previous Owner | $373,900 | New Conventional | |
| Previous Owner | $350,000 | New Conventional | |
| Previous Owner | $110,000 | Credit Line Revolving | |
| Previous Owner | $485,000 | New Conventional | |
| Previous Owner | $100,000 | Credit Line Revolving | |
| Previous Owner | $416,000 | Purchase Money Mortgage | |
| Previous Owner | $225,000 | No Value Available | |
| Previous Owner | $100,000 | Credit Line Revolving | |
| Previous Owner | $236,250 | No Value Available | |
| Closed | $26,000 | No Value Available |
Property History
| Date | Event | Price | Change | Sq Ft Price |
|---|---|---|---|---|
| 01/28/2020 01/28/20 | Sold | $1,075,000 | +7.6% | $640 / Sq Ft |
| 12/24/2019 12/24/19 | Pending | -- | -- | -- |
| 12/18/2019 12/18/19 | For Sale | $999,000 | -2.5% | $595 / Sq Ft |
| 03/21/2018 03/21/18 | Sold | $1,025,000 | +13.9% | $610 / Sq Ft |
| 03/14/2018 03/14/18 | Pending | -- | -- | -- |
| 03/13/2018 03/13/18 | For Sale | $899,950 | -- | $536 / Sq Ft |
Tax History Compared to Growth
Tax History
| Year | Tax Paid | Tax Assessment Tax Assessment Total Assessment is a certain percentage of the fair market value that is determined by local assessors to be the total taxable value of land and additions on the property. | Land | Improvement |
|---|---|---|---|---|
| 2024 | $15,787 | $1,152,614 | $922,092 | $230,522 |
| 2023 | $15,505 | $1,130,014 | $904,012 | $226,002 |
| 2022 | $15,132 | $1,107,858 | $886,287 | $221,571 |
| 2021 | $14,646 | $1,086,136 | $868,909 | $217,227 |
| 2020 | $14,451 | $1,066,410 | $884,340 | $182,070 |
| 2019 | $14,067 | $1,045,500 | $867,000 | $178,500 |
| 2018 | $9,320 | $663,769 | $293,642 | $370,127 |
| 2017 | $9,381 | $650,755 | $287,885 | $362,870 |
| 2016 | $8,852 | $637,996 | $282,241 | $355,755 |
| 2015 | $8,870 | $628,414 | $278,002 | $350,412 |
| 2014 | $8,491 | $603,105 | $272,557 | $330,548 |
Agents Affiliated with this Home
-
M
Seller's Agent in 2020
Mark DeTar
Intero Real Estate Services
-

Buyer's Agent in 2020
Shelli Baker
Coldwell Banker Realty
(408) 568-9412
52 Total Sales
-
D
Seller's Agent in 2018
Diana Gomez
Intero Real Estate Services
Map
Source: MLSListings
MLS Number: ML81696112
APN: 599-20-060
- 15116 San Pablo Ave
- 15105 San Pablo Ave
- 12665 Gina Ct
- 0 El Grande Dr
- 11176 Canon Vista Ave
- 691 Linda Flora St
- 987 Selby Ln
- 3443 Holly Dr
- 11080 Canyon Dr
- 550 Toyon Ave Unit 8
- 550 Toyon Ave Unit 4
- 1073 Vista Del Mar
- 914 Bard St
- 327 Crest Dr
- 3332 Pepper Tree Ln
- 3327 Golf Dr
- 6 Claitor Way
- 0 Claitor Way
- 282 Vista Ave
- 0 Mt Hamilton Unit ML81974977
