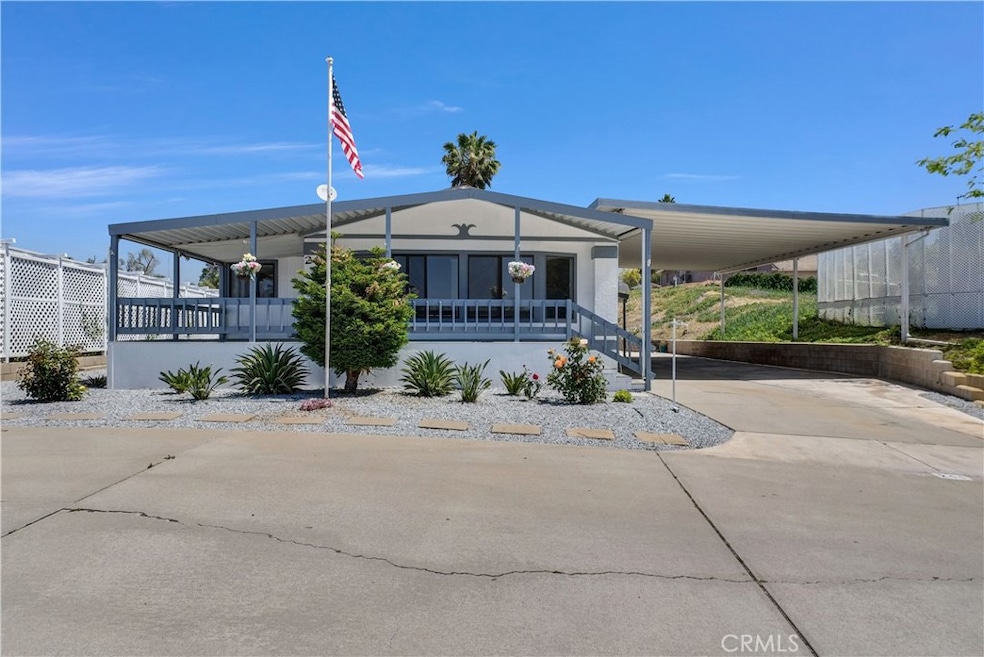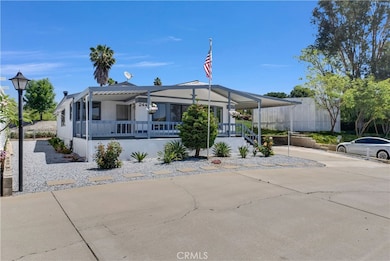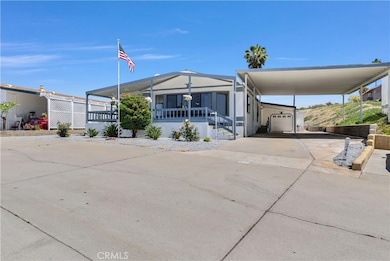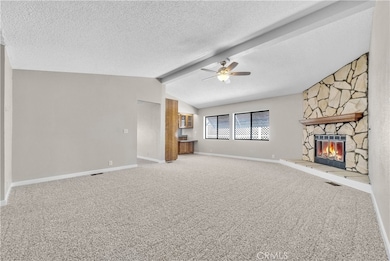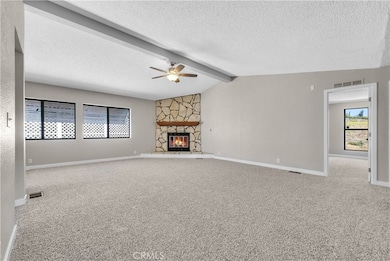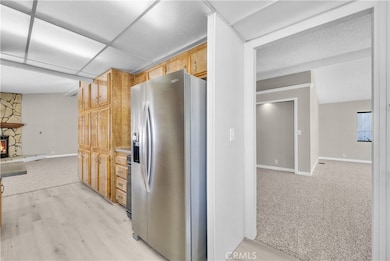
15181 Van Buren Blvd Unit 244 Riverside, CA 92504
Canyon Ridge NeighborhoodHighlights
- Heated Pool
- Updated Kitchen
- High Ceiling
- Frank Augustus Miller Middle School Rated A-
- Mountain View
- No HOA
About This Home
As of July 2025Beautifully Updated 2-Bedroom Home in the Highly Sought-After Rancho Caballero All-Ages Community!
Welcome to this stunning 2-bedroom, 2-bathroom turnkey home offering approximately 1,950 sq ft of spacious living in the heart of Riverside. Located in the desirable Rancho Caballero all-ages park, this home has been thoughtfully updated from top to bottom, blending comfort and style.
Step inside to discover fresh interior and exterior paint, new carpet, and new laminate flooring throughout. The large living area is anchored by a gorgeous stone fireplace, perfect for cozy evenings. The bright, open kitchen is a cook’s dream featuring double ovens, a new dishwasher, a walk-in pantry, and ample cabinetry for storage. A new laundry room adds convenience and functionality.
The expansive primary suite includes an en-suite bathroom and plenty of closet space, while the second bedroom and full bath are ideal for family, guests, or a home office.
Enjoy outdoor living with a nicely sized backyard, large shed, and a private one-car garage with four additional covered parking spaces under the carport.
The Rancho Caballero community offers resort-style amenities, including an Olympic-sized pool, children’s pool, spa, BBQ area, pickleball and tennis courts, pet park, clubhouse, and so much more.
Located close to freeways, shopping, restaurants, schools, and parks, this is a rare opportunity to enjoy space, comfort, and a vibrant community lifestyle — all in one!
Don’t miss your chance to make this beautifully updated home yours. Schedule your private showing today!
Last Agent to Sell the Property
Seven Gables Real Estate License #02008319 Listed on: 05/31/2025

Property Details
Home Type
- Manufactured Home
Year Built
- Built in 1985 | Remodeled
Lot Details
- Chain Link Fence
- Density is up to 1 Unit/Acre
- Land Lease of $1,038 per month
Parking
- 1 Car Attached Garage
- 4 Carport Spaces
- Parking Available
- Front Facing Garage
Property Views
- Mountain
- Neighborhood
Interior Spaces
- 1,950 Sq Ft Home
- 1-Story Property
- Crown Molding
- High Ceiling
- Ceiling Fan
- Fireplace
- Living Room
- Laundry Room
Kitchen
- Updated Kitchen
- Double Oven
- Gas Oven
- Gas Range
- Range Hood
- Microwave
- Dishwasher
- Corian Countertops
- Ceramic Countertops
- Trash Compactor
- Disposal
Flooring
- Carpet
- Tile
- Vinyl
Bedrooms and Bathrooms
- 2 Bedrooms
- 2 Full Bathrooms
- Bathtub with Shower
- Separate Shower
Pool
- Heated Pool
- Fence Around Pool
Outdoor Features
- Open Patio
- Porch
Mobile Home
- Mobile home included in the sale
- Mobile Home Model is Howard Manor
- Mobile Home is 34 x 60 Feet
- Manufactured Home
Utilities
- Central Heating and Cooling System
- Tankless Water Heater
Listing and Financial Details
- Tax Lot 2
- Tax Tract Number 2
- Assessor Parcel Number 009701633
Community Details
Overview
- No Home Owners Association
- Rancho Caballero | Phone (951) 780-9272
- Foothills
Recreation
- Community Pool
- Dog Park
Pet Policy
- Pets Allowed
Similar Homes in Riverside, CA
Home Values in the Area
Average Home Value in this Area
Property History
| Date | Event | Price | Change | Sq Ft Price |
|---|---|---|---|---|
| 07/03/2025 07/03/25 | Sold | $299,977 | 0.0% | $154 / Sq Ft |
| 05/31/2025 05/31/25 | For Sale | $299,977 | -- | $154 / Sq Ft |
Tax History Compared to Growth
Agents Affiliated with this Home
-
Joi Zerbel

Seller's Agent in 2025
Joi Zerbel
Seven Gables Real Estate
(424) 522-2449
1 in this area
90 Total Sales
-
Mandy Castellanos

Seller Co-Listing Agent in 2025
Mandy Castellanos
Seven Gables Real Estate
(951) 258-7017
1 in this area
12 Total Sales
-
Andrew Cano

Buyer's Agent in 2025
Andrew Cano
Service First Realty
(949) 300-3698
1 in this area
20 Total Sales
Map
Source: California Regional Multiple Listing Service (CRMLS)
MLS Number: OC25119720
- 15181 Van Buren Blvd Unit 147
- 15181 Van Buren Blvd Unit 101
- 15181 Van Buren Blvd Unit 301
- 15181 Van Buren Blvd Unit 82
- 15181 Van Buren Blvd Unit 178
- 15181 Van Buren Blvd Unit 60
- 16400 Mockingbird Canyon
- 15725 Terraceview Ct
- 15865 Stone Ridge Dr
- 16186 Pick Place
- 0 Constable Rd Unit IV25179927
- 15490 Rancho Sonado Rd
- 14480 Quailridge Dr
- 15980 Summit Crest Dr
- 16130 Reiner Cir
- 0 Vista Del Lago Dr
- 17180 Mockingbird Canyon Rd
- 14421 Laurel Dr
- 14511 Pine Ct
- 14461 Oakley Dr
