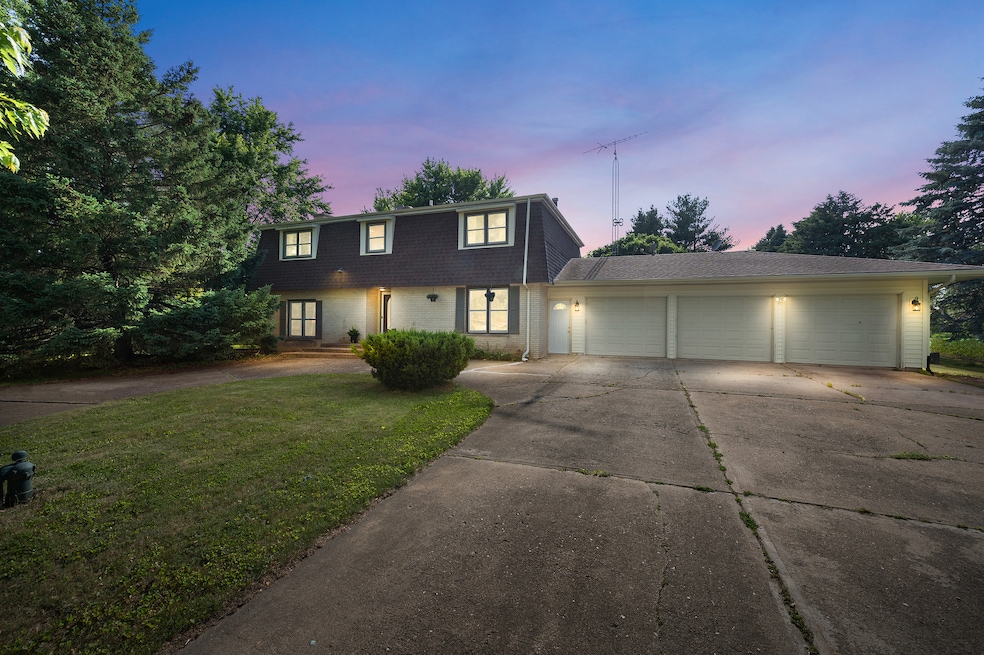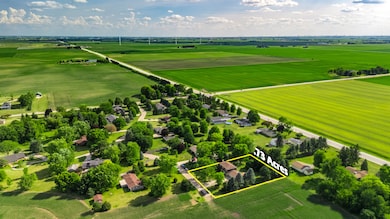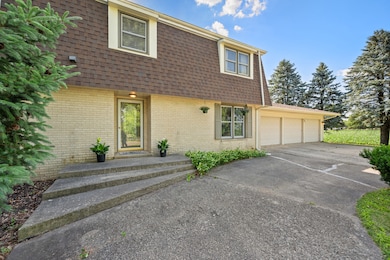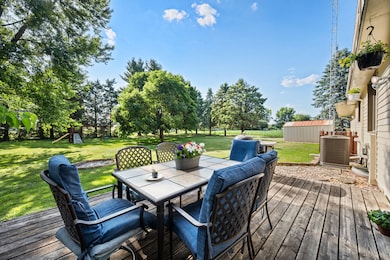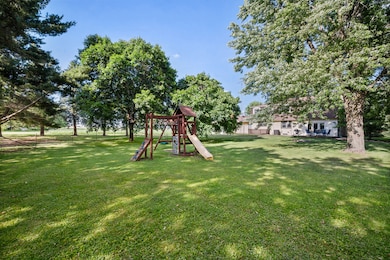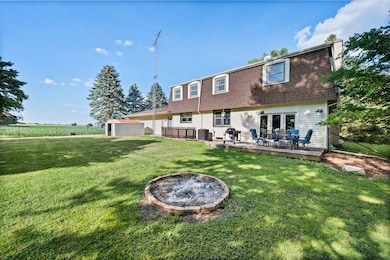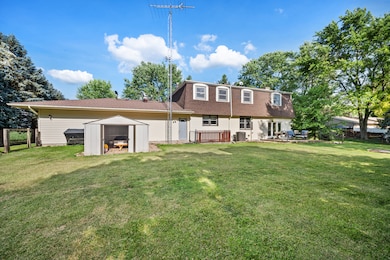
15181 Willow Run Dr Dekalb, IL 60115
Estimated payment $2,391/month
Highlights
- Very Popular Property
- Mature Trees
- Backs to Open Ground
- 0.74 Acre Lot
- Deck
- Workshop
About This Home
Nestled within the Willow Creek Estates community, this nearly 3/4 acre country treasure is located next to an open farm with an inviting deck, fenced-in backyard, shed, and playset... "Imagine... this could be YOUR new home setting!" A circular concrete driveway welcomes you! There is additional parking at the end of Willow Run Drive, perfect for when you host friends and family guests. A 3-car garage with 2 service doors is another highlight of this brick and vinyl 2-story home. An arched, leaded, and etched glass entry door invites you into the foyer area, presenting 2 closets and beautiful wood laminate flooring. Step down into the family room boasting a majestic stone floor-to-ceiling wood-burning fireplace with gas ignitor. Slate-tiled floor hearth completes the fireplace. 9+ foot ceiling and a ceiling light fan add light and ambiance to this favorite gathering room! An atrium door with side-by-side viewing windows leads you to the outdoor deck space. French doors open into a separate dining room with continuous wood laminate flooring. The kitchen showcases 42" oak cabinets, a pantry with pullout drawers, cabinet dividers, stainless steel appliances, and a vented wood-crafted range hood. There is a nearby coat nook with a bench. Wait, there is more! A flex room could also be a living room, office, or playroom... You decide! A pretty white pedestal sink is featured in the 1/2 bathroom. The oak spindled staircase takes you to the upper level. The 17'x14' primary bedroom suite offers a wall-to-wall closet, a 12'x3' walk-in closet, and a private full bathroom with a linen closet. A very spacious 15'x15' bedroom displays a beautiful, soft seafoam blue-green wall color. 2 closets are in another bedroom. All bedrooms are equipped with ceiling light fans. A hallway linen closet, 2nd full bathroom, and laundry room are additional features of the 2nd level. The unfinished basement offers outside access, an energy-efficient furnace, storage shelving, a workbench, an iron curtain water filter, a water softener, and 200-amp electric service. Recent improvements made by the sellers are a 2024 energy-efficient furnace, a 2024 air conditioning system, a 2025 garbage disposal, a 2022 stainless steel dishwasher, and a 2021 stainless steel oven/range. Sellers are offering to leave a leaf sweeper, 2nd refrigerator, a basement workbench, and all shelving in the garage and basement. Take in the stunning sunrises and sunsets from this rural setting with a panoramic view of the countryside! Did you know that this parcel has a very low tax rate? This is an amazing opportunity to LOVE your new HOME and where you LIVE!
Home Details
Home Type
- Single Family
Est. Annual Taxes
- $5,831
Year Built
- Built in 1975
Lot Details
- 0.74 Acre Lot
- Lot Dimensions are 150 x 215
- Backs to Open Ground
- Partially Fenced Property
- Paved or Partially Paved Lot
- Level Lot
- Mature Trees
Parking
- 3 Car Garage
- Circular Driveway
- On-Street Parking
- Off-Street Parking
- Parking Included in Price
Home Design
- Brick Exterior Construction
- Asphalt Roof
- Concrete Perimeter Foundation
Interior Spaces
- 2,688 Sq Ft Home
- 2-Story Property
- Ceiling Fan
- Wood Burning Fireplace
- Fireplace With Gas Starter
- Insulated Windows
- Shutters
- Blinds
- Window Screens
- French Doors
- Entrance Foyer
- Family Room with Fireplace
- Living Room
- Formal Dining Room
- Workshop
- Unfinished Attic
- Property Views
Kitchen
- Range with Range Hood
- Microwave
- Dishwasher
- Stainless Steel Appliances
- Trash Compactor
- Disposal
Flooring
- Carpet
- Laminate
Bedrooms and Bathrooms
- 4 Bedrooms
- 4 Potential Bedrooms
- Walk-In Closet
Laundry
- Laundry Room
- Dryer
- Washer
Basement
- Basement Fills Entire Space Under The House
- Sump Pump
Home Security
- Storm Doors
- Carbon Monoxide Detectors
Outdoor Features
- Deck
- Shed
Schools
- De Kalb High School
Utilities
- Forced Air Heating and Cooling System
- Vented Exhaust Fan
- Heating System Uses Natural Gas
- 200+ Amp Service
- Well
- Water Softener is Owned
- Septic Tank
- TV Antenna
Listing and Financial Details
- Senior Tax Exemptions
- Homeowner Tax Exemptions
Map
Home Values in the Area
Average Home Value in this Area
Tax History
| Year | Tax Paid | Tax Assessment Tax Assessment Total Assessment is a certain percentage of the fair market value that is determined by local assessors to be the total taxable value of land and additions on the property. | Land | Improvement |
|---|---|---|---|---|
| 2024 | $6,186 | $92,520 | $12,243 | $80,277 |
| 2023 | $6,186 | $84,609 | $11,196 | $73,413 |
| 2022 | $6,719 | $83,416 | $11,038 | $72,378 |
| 2021 | $7,541 | $78,134 | $10,339 | $67,795 |
| 2020 | $6,782 | $74,032 | $9,796 | $64,236 |
| 2019 | $6,662 | $71,253 | $9,428 | $61,825 |
| 2018 | $6,527 | $68,276 | $9,034 | $59,242 |
| 2017 | $6,333 | $64,170 | $8,491 | $55,679 |
| 2016 | $6,133 | $61,631 | $8,155 | $53,476 |
| 2015 | -- | $58,142 | $7,693 | $50,449 |
| 2014 | -- | $57,635 | $7,626 | $50,009 |
| 2013 | -- | $59,313 | $7,848 | $51,465 |
Property History
| Date | Event | Price | Change | Sq Ft Price |
|---|---|---|---|---|
| 06/19/2025 06/19/25 | For Sale | $342,000 | +56.9% | $127 / Sq Ft |
| 07/14/2020 07/14/20 | Sold | $218,000 | -5.0% | $81 / Sq Ft |
| 05/16/2020 05/16/20 | Pending | -- | -- | -- |
| 04/17/2020 04/17/20 | For Sale | $229,500 | -- | $85 / Sq Ft |
Purchase History
| Date | Type | Sale Price | Title Company |
|---|---|---|---|
| Deed | -- | None Listed On Document | |
| Warranty Deed | $218,000 | Attorney | |
| Warranty Deed | $189,000 | -- | |
| Warranty Deed | $131,500 | -- | |
| Sheriffs Deed | -- | -- | |
| Sheriffs Deed | -- | -- | |
| Quit Claim Deed | -- | -- | |
| Warranty Deed | $246,000 | -- |
Mortgage History
| Date | Status | Loan Amount | Loan Type |
|---|---|---|---|
| Previous Owner | $152,000 | New Conventional | |
| Previous Owner | $148,500 | Stand Alone First | |
| Previous Owner | $152,000 | New Conventional | |
| Previous Owner | $1,185,000 | New Conventional | |
| Previous Owner | $236,075 | New Conventional |
Similar Homes in Dekalb, IL
Source: Midwest Real Estate Data (MRED)
MLS Number: 12397011
APN: 11-14-351-008
- 0 Illinois 23 Unit Lot WP001 18667916
- 0 Illinois 23
- 235 Saint Andrews Dr
- Lot 66 Pebble Beach Ct
- 200 Saint Andrews Dr
- 3727 Green Tree Ln
- 301 Par Five Unit B Dr
- 262 Bent Grass Cir
- 253 Bent Grass Cir
- 255 Bent Grass Cir
- 3451 Sanborn Ln
- 18.6 Acre Lot Fairview Dr
- TBD Peace Rd
- Lot 20 Fox Hollow Dr
- 313 Manning Dr
- 110 Berkshire Dr
- 221 Barb Blvd Unit 1
- 135 Barb Blvd
- 124 Mattek Ave
- 116 Mattek Ave
