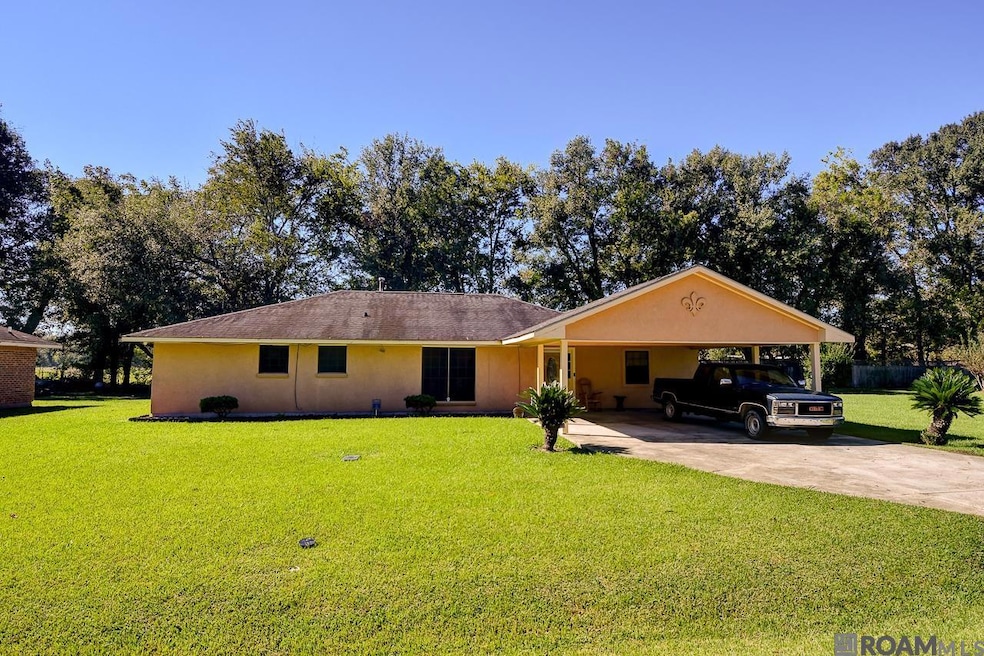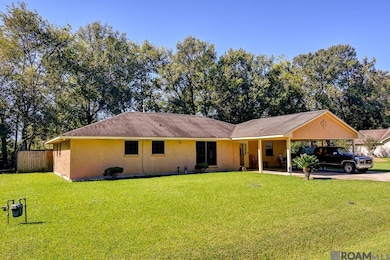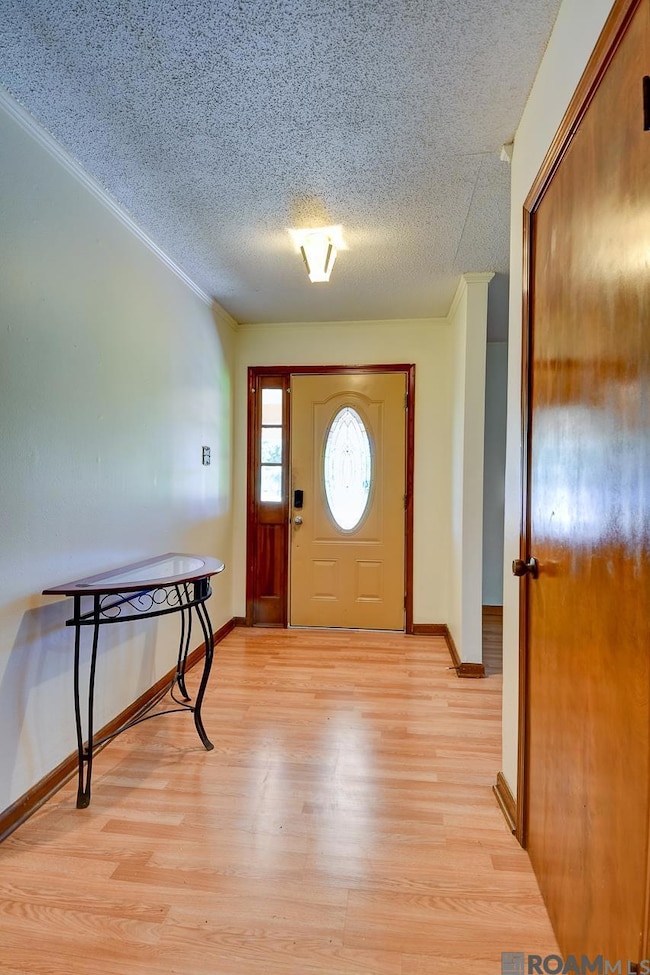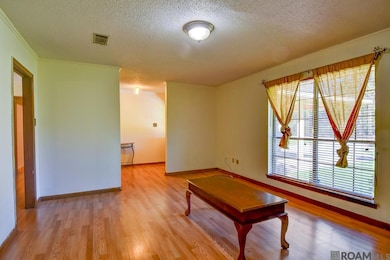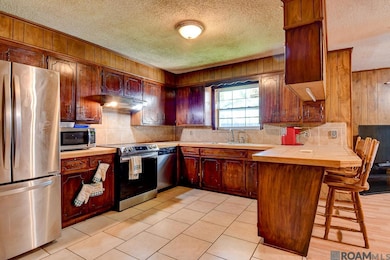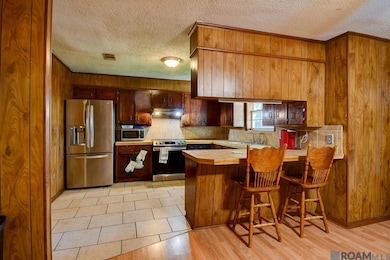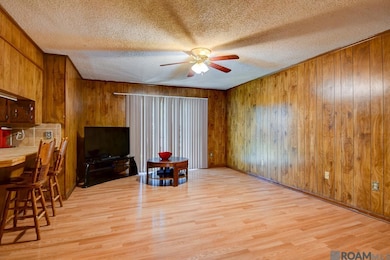Estimated payment $1,022/month
Highlights
- Covered Patio or Porch
- Cooling Available
- Landscaped
- Separate Outdoor Workshop
- Ceramic Tile Flooring
- Ceiling Fan
About This Home
Discover a rare opportunity in one of the area’s most sought-after and beloved neighborhoods. Situated on a large, spacious lot, this well-built home offers exceptional bones and a floor plan with great flow, ready for your personal touch. Lovingly maintained by long-term owners, the property boasts abundant interior and exterior storage, mature trees, and established landscaping that add to its privacy and charm. Whether you're looking to update, expand, or simply enjoy as is, this home offers endless possibilities. With its prime location and unmatched potential, this presents an opportunity to create something truly special in an exceptional community.
Home Details
Home Type
- Single Family
Est. Annual Taxes
- $293
Year Built
- Built in 1976
Lot Details
- 8,276 Sq Ft Lot
- Lot Dimensions are 80x106
- Property is Fully Fenced
- Landscaped
Parking
- 1 Parking Space
Home Design
- Brick Exterior Construction
- Slab Foundation
- Wood Siding
Interior Spaces
- 1,659 Sq Ft Home
- 1-Story Property
- Ceiling Fan
- Storage In Attic
- Washer and Dryer Hookup
Flooring
- Carpet
- Ceramic Tile
Bedrooms and Bathrooms
- 3 Bedrooms
- En-Suite Bathroom
- 2 Full Bathrooms
Outdoor Features
- Covered Patio or Porch
- Exterior Lighting
- Separate Outdoor Workshop
- Outdoor Storage
Utilities
- Cooling Available
- Heating Available
- Septic Tank
Community Details
- Chenal Estates Subdivision
Map
Home Values in the Area
Average Home Value in this Area
Tax History
| Year | Tax Paid | Tax Assessment Tax Assessment Total Assessment is a certain percentage of the fair market value that is determined by local assessors to be the total taxable value of land and additions on the property. | Land | Improvement |
|---|---|---|---|---|
| 2024 | $293 | $11,260 | $1,100 | $10,160 |
| 2023 | $235 | $11,260 | $1,100 | $10,160 |
| 2022 | $692 | $11,260 | $1,100 | $10,160 |
| 2021 | $692 | $11,260 | $1,100 | $10,160 |
| 2020 | $731 | $11,080 | $920 | $10,160 |
| 2019 | $626 | $11,080 | $920 | $10,160 |
| 2018 | $624 | $11,080 | $920 | $10,160 |
| 2017 | $624 | $11,080 | $920 | $10,160 |
| 2015 | $439 | $7,590 | $920 | $6,670 |
| 2013 | $439 | $7,590 | $920 | $6,670 |
Property History
| Date | Event | Price | List to Sale | Price per Sq Ft |
|---|---|---|---|---|
| 11/05/2025 11/05/25 | For Sale | $189,000 | -- | $114 / Sq Ft |
Source: Greater Baton Rouge Association of REALTORS®
MLS Number: 2025020817
APN: 00475533
- 2 River Rd
- 4926 Arbroth Rd
- 15261 15245 Chenal Rd
- 10480 Bueche Rd
- 14012 Ventress Rd
- 14055 Ventress Rd
- 13987 Chenal Rd
- 14436 Patin Dyke Rd
- 7534 W Stacy Dr
- 13677 Patin Dyke Rd
- 13266 Ventress Rd
- TL-1 W Flonacher Rd
- 0 W Flonacher Rd
- 5139 Island Rd
- 21321 Samuels Rd
- 300 W Mount Pleasant Rd
- 134 E Plains-Port Hudson Rd
- 18725 Seabiscuit Ln
- 7000 Bueche Rd
- 8330 Bueche Rd
- 12369 Louisiana 416
- 7714 Morel Ln
- 1200 E Main St
- 3640 Oakland Rd
- 659 W Main St
- 508 Westend Dr
- 6871 Island Rd
- 6904 Island Rd
- 1185 Americana Blvd
- 1274 Haymarket St
- 1307 Americana Blvd
- 18965 Pharlap Way
- 18906 Pharlap Way
- 750 Hospital Rd Unit 750 Hospital Rd Apt A1
- 20051 Old Scenic Hwy
- 16213 Loussier Dr
- 872 Meadow Glen Ave
- 734 Lambot Ave
- 15820 Loussier Dr
- 11710 Parkland Dr S
