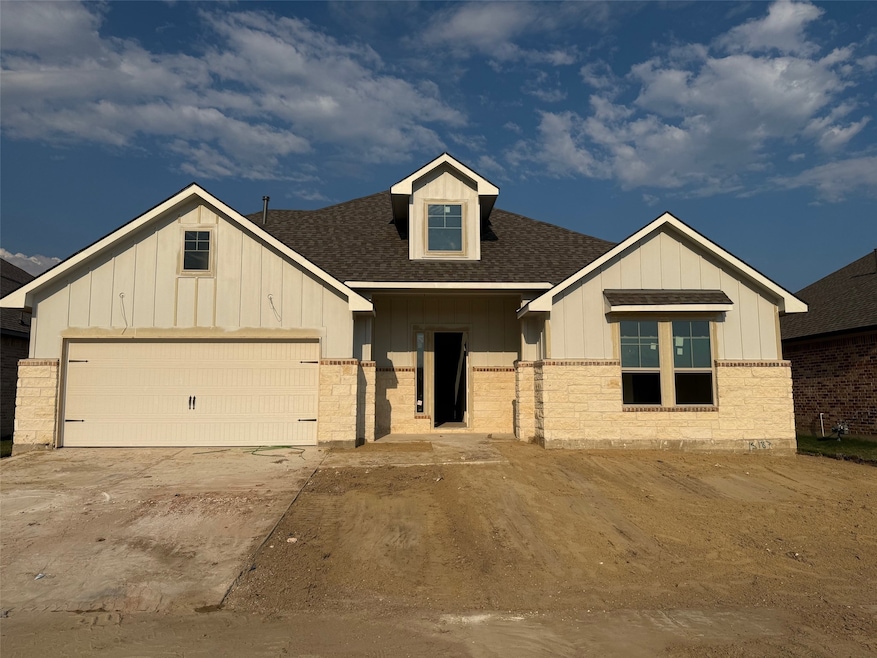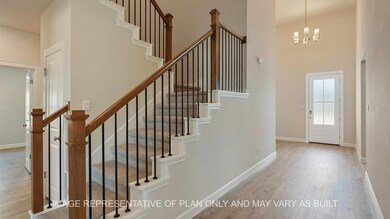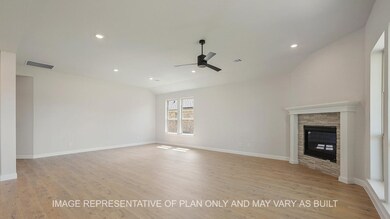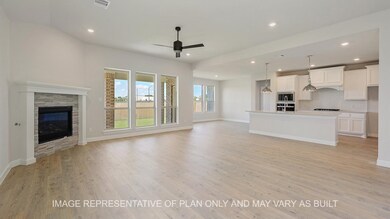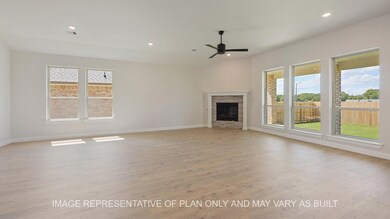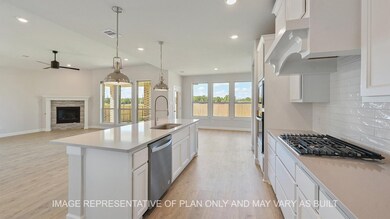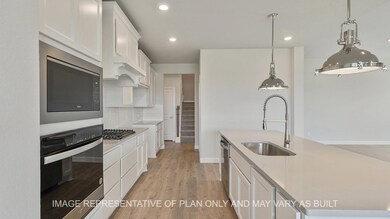15183 Ty Marshall Ct College Station, TX 77845
Wellborn NeighborhoodEstimated payment $3,729/month
Highlights
- Under Construction
- Traditional Architecture
- Breakfast Area or Nook
- Greens Prairie Elementary School Rated A
- Mud Room
- 2 Car Attached Garage
About This Home
This two-story, 5 bedroom, 3.5 bathroom home features approximately 3,620 square feet of living space. Here, you’ll find bedrooms 2 and 3, both complete with windows, carpeted flooring, and spacious walk-in closets. These two secondary bedrooms share access to a jack and jill style bathroom with private sinks and a shared shower/tub area, plus linen shelving. Moving past the entry, you’ll notice the staircase that resides near the study space. Also in this part of the home is a coat closet and powder bathroom, along with the utility/mud room which has garage access. On the opposite side of the first floor is the open-concept dining and living room that opens into the kitchen and breakfast nook. The first floor is complete with the primary bedroom situated off the kitchen. Moving up to the second floor, you’re met at the top of the stairs with the loft and secondary bedroom 4. Past the loft, you’ll find bathroom 3 situated next to the last secondary bedroom and hall closet.
Home Details
Home Type
- Single Family
Year Built
- Built in 2025 | Under Construction
Lot Details
- 8,145 Sq Ft Lot
HOA Fees
- $38 Monthly HOA Fees
Parking
- 2 Car Attached Garage
Home Design
- Traditional Architecture
- Brick Exterior Construction
- Slab Foundation
- Shingle Roof
- Wood Roof
- Composition Roof
Interior Spaces
- 3,610 Sq Ft Home
- 2-Story Property
- Ceiling Fan
- Mud Room
- Breakfast Area or Nook
Bedrooms and Bathrooms
- 5 Bedrooms
Eco-Friendly Details
- ENERGY STAR Qualified Appliances
- Energy-Efficient Thermostat
- Ventilation
Schools
- Green Prairie Elementary School
- Wellborn Middle School
- A & M Consolidated High School
Utilities
- Central Heating and Cooling System
- Heating System Uses Gas
- Programmable Thermostat
Community Details
- Association fees include common areas
- Brazos Valley Realty HOA, Phone Number (979) 690-7200
- Built by D.R. HORTON
- Wellborn Settlement Subdivision
Map
Home Values in the Area
Average Home Value in this Area
Property History
| Date | Event | Price | List to Sale | Price per Sq Ft |
|---|---|---|---|---|
| 11/17/2025 11/17/25 | Price Changed | $588,615 | -3.0% | $163 / Sq Ft |
| 11/01/2025 11/01/25 | Price Changed | $606,805 | +3.0% | $168 / Sq Ft |
| 10/25/2025 10/25/25 | Price Changed | $588,965 | -0.8% | $163 / Sq Ft |
| 10/02/2025 10/02/25 | Price Changed | $593,575 | -2.0% | $164 / Sq Ft |
| 08/05/2025 08/05/25 | Price Changed | $605,515 | +1.7% | $168 / Sq Ft |
| 07/31/2025 07/31/25 | For Sale | $595,165 | -- | $165 / Sq Ft |
Source: Houston Association of REALTORS®
MLS Number: 84853049
- Weston Plan at Wellborn Settlement
- Stratford Plan at Wellborn Settlement
- Brighton Plan at Wellborn Settlement
- Kensington Plan at Wellborn Settlement
- 15050 Ty Marshall Ct
- 15179 Ty Marshall Ct
- 15189 Ty Marshall Ct
- 15177 Ty Marshall Ct
- Hampton Plan at Wellborn Settlement
- 15053 Ty Marshall Ct
- Oxford Plan at Wellborn Settlement
- 15172 Corbin Ct
- Norwood Plan at Wellborn Settlement
- 15187 Ty Marshall Ct
- 15164 Cactus Bloom Ct
- 4213 Skylar Dr
- 4205 Skylar Dr
- 4203 Skylar Dr
- 4211 Skylar Dr
- 4200 Skylar Dr
- 4159 Shallow Creek Loop
- 3804 Wild Horse Creek Ct
- 4145 Shallow Creek Loop
- 15481 Baker Meadow Loop
- 15619 Long Creek Ln
- 3830 Still Creek Loop
- 15236 Faircrest Dr
- 3896 Still Creek Loop
- 15130 Meredith Ln
- 2713 Wardford Way
- 2610 Goodrich Ct
- 5455 Millstone Dr
- 16567 Fm 2154 Rd Unit 8
- 2612 Portland Ave
- 4408 Toddington Ln
- 2505 Portland Ave
- 4105 Muncaster Ln
- 4221 Conway Ct
- 5585 Straub Rd Unit 116
- 2204 Carlisle Ct
