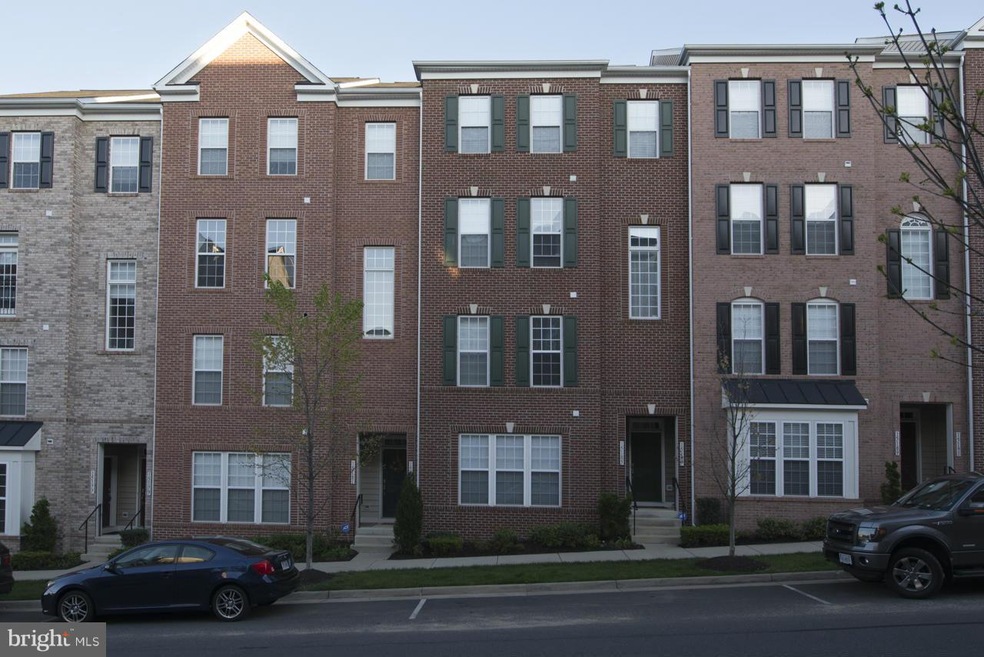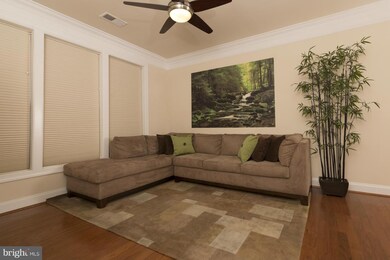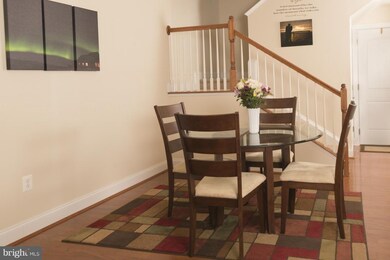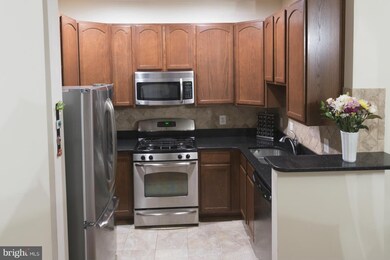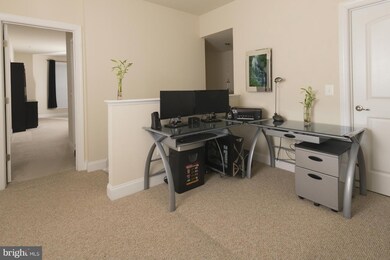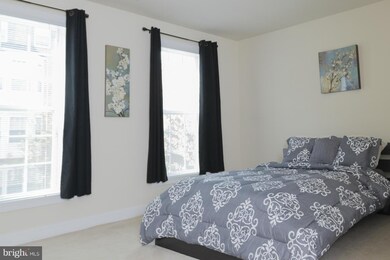
15185 Lancashire Dr Unit 354 Woodbridge, VA 22191
Stonebridge NeighborhoodEstimated Value: $414,000 - $432,000
Highlights
- Fitness Center
- Private Pool
- Gated Community
- 24-Hour Security
- Gourmet Kitchen
- Open Floorplan
About This Home
As of January 2016New Adjusted Price. Motivated Seller, bring all offers. Garage Condo in Gated Community. Main Lvl Hardwood Flrs, 9 ft Ceilings*Kitch w/42" Maple Cabinets* Zodiac counter tops, S/S Appliances&Ceramic Tile Flr, Massive Master Suite, W/I Closets, Dual Vanities & Separate Shower, Covered Deck.* Indoor/Outdoor Pool, Exercise Rm,Climbing Wall&Clubhouse*Minutes to Wegmans,Potomac Mills and I95.
Last Agent to Sell the Property
Lorena Rios
Aelis Realty Group, LLC Listed on: 05/08/2015
Townhouse Details
Home Type
- Townhome
Est. Annual Taxes
- $2,860
Year Built
- Built in 2009
Lot Details
- Two or More Common Walls
- Property is in very good condition
HOA Fees
Parking
- 1 Car Attached Garage
- Rear-Facing Garage
- Garage Door Opener
- Driveway
- On-Street Parking
- Off-Street Parking
Home Design
- Contemporary Architecture
- Asphalt Roof
- Brick Front
Interior Spaces
- Property has 2 Levels
- Open Floorplan
- Chair Railings
- Crown Molding
- Ceiling height of 9 feet or more
- Ceiling Fan
- Double Pane Windows
- Window Treatments
- Sliding Doors
- Entrance Foyer
- Living Room
- Combination Kitchen and Dining Room
- Wood Flooring
- Property Views
Kitchen
- Gourmet Kitchen
- Gas Oven or Range
- Microwave
- ENERGY STAR Qualified Refrigerator
- Ice Maker
- Dishwasher
- Disposal
Bedrooms and Bathrooms
- 2 Bedrooms
- En-Suite Primary Bedroom
- En-Suite Bathroom
- 2.5 Bathrooms
Laundry
- Laundry Room
- Front Loading Dryer
- Front Loading Washer
Home Security
- Security Gate
- Exterior Cameras
Outdoor Features
- Private Pool
- Bulkhead
- Balcony
Schools
- Marumsco Hills Elementary School
- Rippon Middle School
- Freedom High School
Utilities
- Forced Air Heating and Cooling System
- Heating System Uses Natural Gas
- Vented Exhaust Fan
- Underground Utilities
- Electric Water Heater
- Cable TV Available
Listing and Financial Details
- Assessor Parcel Number 252596
Community Details
Overview
- Association fees include common area maintenance, lawn care front, insurance, management, pool(s), recreation facility, snow removal, trash
- $155 Other Monthly Fees
- Built by M/I HOMES
- Potomac Club Subdivision, Ashwood Floorplan
- Potomac Club V Community
- The community has rules related to covenants
Amenities
- Common Area
- Clubhouse
- Community Center
- Party Room
Recreation
- Community Playground
- Fitness Center
- Community Indoor Pool
Security
- 24-Hour Security
- Gated Community
Ownership History
Purchase Details
Home Financials for this Owner
Home Financials are based on the most recent Mortgage that was taken out on this home.Purchase Details
Home Financials for this Owner
Home Financials are based on the most recent Mortgage that was taken out on this home.Similar Homes in Woodbridge, VA
Home Values in the Area
Average Home Value in this Area
Purchase History
| Date | Buyer | Sale Price | Title Company |
|---|---|---|---|
| Whitford Lorraine | $231,000 | Bridge Title Inc | |
| Neal Christopher L | $222,015 | Commonwealth Land Title Insu |
Mortgage History
| Date | Status | Borrower | Loan Amount |
|---|---|---|---|
| Open | Whitford Lorraine | $200,739 | |
| Closed | Whitford Lorraine | $219,450 | |
| Previous Owner | Neal Christopher L | $217,979 |
Property History
| Date | Event | Price | Change | Sq Ft Price |
|---|---|---|---|---|
| 01/15/2016 01/15/16 | Sold | $231,000 | -3.7% | $138 / Sq Ft |
| 11/20/2015 11/20/15 | Pending | -- | -- | -- |
| 10/09/2015 10/09/15 | Price Changed | $239,900 | -0.9% | $143 / Sq Ft |
| 08/25/2015 08/25/15 | Price Changed | $242,000 | -1.6% | $144 / Sq Ft |
| 06/05/2015 06/05/15 | Price Changed | $245,900 | -1.6% | $147 / Sq Ft |
| 05/18/2015 05/18/15 | Price Changed | $249,900 | -2.0% | $149 / Sq Ft |
| 05/09/2015 05/09/15 | For Sale | $254,900 | +10.3% | $152 / Sq Ft |
| 05/09/2015 05/09/15 | Off Market | $231,000 | -- | -- |
| 05/08/2015 05/08/15 | For Sale | $254,900 | -- | $152 / Sq Ft |
Tax History Compared to Growth
Tax History
| Year | Tax Paid | Tax Assessment Tax Assessment Total Assessment is a certain percentage of the fair market value that is determined by local assessors to be the total taxable value of land and additions on the property. | Land | Improvement |
|---|---|---|---|---|
| 2024 | $3,484 | $350,300 | $123,400 | $226,900 |
| 2023 | $3,457 | $332,200 | $116,400 | $215,800 |
| 2022 | $3,556 | $321,100 | $111,900 | $209,200 |
| 2021 | $3,459 | $282,500 | $98,200 | $184,300 |
| 2020 | $4,069 | $262,500 | $90,100 | $172,400 |
| 2019 | $3,935 | $253,900 | $87,500 | $166,400 |
| 2018 | $2,925 | $242,200 | $83,300 | $158,900 |
| 2017 | $2,951 | $238,200 | $81,700 | $156,500 |
| 2016 | $2,874 | $234,100 | $80,100 | $154,000 |
| 2015 | $2,860 | $234,800 | $80,100 | $154,700 |
| 2014 | $2,860 | $228,000 | $77,000 | $151,000 |
Agents Affiliated with this Home
-

Seller's Agent in 2016
Lorena Rios
Aelis Realty Group, LLC
-
Derek Nankivell

Buyer's Agent in 2016
Derek Nankivell
Bristow Realty LLC
(703) 850-2860
2 Total Sales
Map
Source: Bright MLS
MLS Number: 1000238739
APN: 8391-03-8762.01
- 2671 Sheffield Hill Way
- 2224 Margraf Cir
- 2208 Margraf Cir
- 2703 Sheffield Hill Way
- 2262 Margraf Cir
- 2710 Sheffield Hill Way
- 15148 Kentshire Dr
- 2593 Eastbourne Dr Unit 271
- 2137 Abbottsbury Way Unit 496
- 15296 Regents Park Dr
- 14890 Potomac Branch Dr
- 14658 Crossfield Way Unit 194A
- 2259 Kew Gardens Dr
- 14669 Crossfield Way
- 14983 River Walk Way
- 15255 Leicestershire St
- 15232 Torbay Way Unit 159
- 15250 Torbay Way
- 2206 Greywing St
- 14720 Potomac Branch Dr
- 15185 Lancashire Dr Unit 354
- 15191 Lancashire Dr Unit 357
- 15189 Lancashire Dr Unit 356
- 15189 Lancashire Dr
- 15187 Lancashire Dr Unit 355
- 15181 Lancashire Dr Unit 352
- 15193 Lancashire Dr Unit 358
- 15179 Lancashire Dr Unit 351
- 15177 Lancashire Dr Unit 350
- 15195 Lancashire Dr Unit 359
- 15175 Lancashire Dr Unit 349
- 15173 Lancashire Dr Unit 348
- 15171 Lancashire Dr Unit 347
- 15203 Lancashire Dr Unit 360
- 15169 Lancashire Dr Unit 346
- 15205 Lancashire Dr
- 15205 Lancashire Dr Unit 361
- 2306 Margraf Cir Unit 393
- 2306 Margraf Cir
- 2304 Margraf Cir
