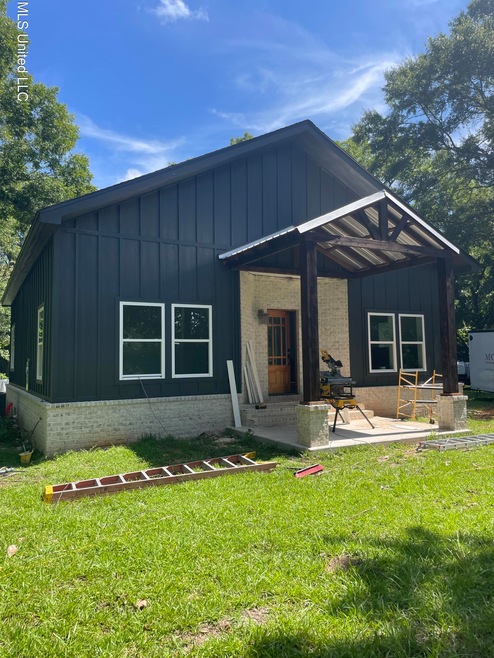
15186 Mississippi 613 Lucedale, MS 39452
Estimated payment $1,360/month
Highlights
- Open Floorplan
- High Ceiling
- No HOA
- Wood Flooring
- Stone Countertops
- Stainless Steel Appliances
About This Home
Step into timeless charm with this beautifully remodeled 2-bedroom, 2-bathroom historic home, built in the 1940s and thoughtfully updated for modern living. Situated on a large corner lot just outside the city limits, you'll enjoy a peaceful setting while still being only minutes from downtown.
Inside, soaring 11.5-foot ceilings create an airy, spacious feel. The home boasts brand-new hardwood flooring, new cabinets and countertops, and fully renovated modern bathrooms designed with style and comfort in mind. Every detail has been updated, including a new roof, windows, and siding—ensuring low-maintenance living for years to come.
Perfect for those who appreciate historic character with a contemporary twist, this home combines classic architecture with today's most desired upgrades. Don't miss your chance to own this one-of-a-kind property.
Home Details
Home Type
- Single Family
Est. Annual Taxes
- $547
Year Built
- Built in 1945
Home Design
- Brick Exterior Construction
- Brick Foundation
- Architectural Shingle Roof
- HardiePlank Type
Interior Spaces
- 1,370 Sq Ft Home
- 1-Story Property
- Open Floorplan
- High Ceiling
- Recessed Lighting
- Wood Flooring
Kitchen
- Free-Standing Electric Range
- Dishwasher
- Stainless Steel Appliances
- Kitchen Island
- Stone Countertops
- Built-In or Custom Kitchen Cabinets
Bedrooms and Bathrooms
- 2 Bedrooms
- 2 Full Bathrooms
- Double Vanity
- Walk-in Shower
Parking
- Driveway
- Open Parking
Utilities
- Central Heating and Cooling System
- Water Heater
- Septic Tank
Additional Features
- Porch
- 0.87 Acre Lot
Community Details
- No Home Owners Association
- Metes And Bounds Subdivision
Listing and Financial Details
- Assessor Parcel Number 0308-34-0-028.00
Map
Home Values in the Area
Average Home Value in this Area
Property History
| Date | Event | Price | Change | Sq Ft Price |
|---|---|---|---|---|
| 08/06/2025 08/06/25 | For Sale | $240,000 | +152.6% | $175 / Sq Ft |
| 08/05/2025 08/05/25 | Pending | -- | -- | -- |
| 11/08/2024 11/08/24 | Sold | -- | -- | -- |
| 10/09/2024 10/09/24 | Pending | -- | -- | -- |
| 10/03/2024 10/03/24 | Price Changed | $95,000 | -20.8% | $69 / Sq Ft |
| 07/16/2024 07/16/24 | For Sale | $120,000 | -- | $88 / Sq Ft |
Similar Homes in Lucedale, MS
Source: MLS United
MLS Number: 4121592
- 112 Mulberry Dr
- 129 Magnolia Farms Dr
- 121 Magnolia Farms Dr
- 196 Mill Ct
- The Booth Plan at Magnolia Farms
- The Aria Plan at Magnolia Farms
- The Alston Plan at Magnolia Farms
- The Cali Plan at Magnolia Farms
- The Lakeside Plan at Magnolia Farms
- The Cairn Plan at Magnolia Farms
- 154 Magnolia Farms Dr
- 167 Jane Dr
- 166 Mill St
- 111 Mill St
- 129 Mill St
- 115 Mill St
- 133 Mill St
- 166 Mill Ct
- 169 Mill St
- 185 Mill St
